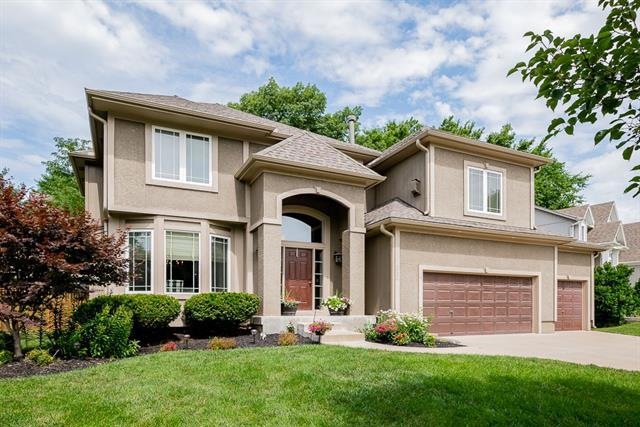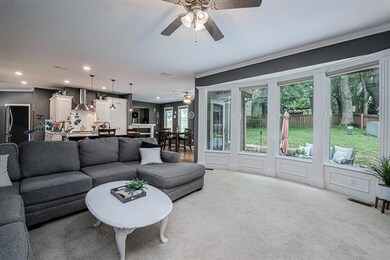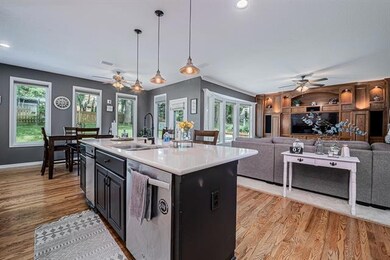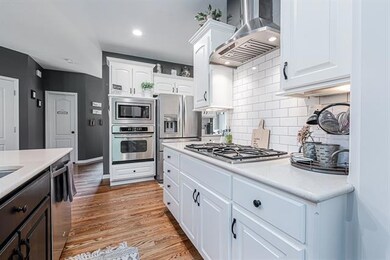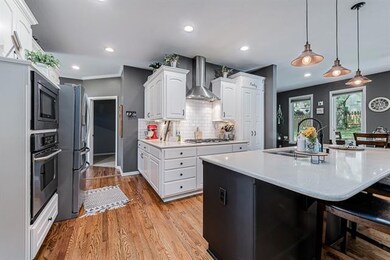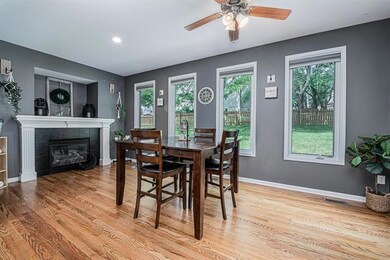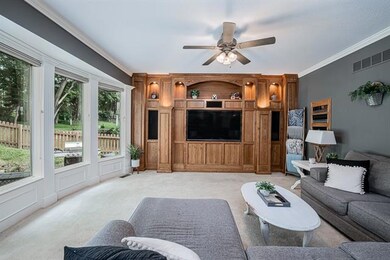
4532 Silverheel St Shawnee, KS 66226
Highlights
- Sauna
- Family Room with Fireplace
- Vaulted Ceiling
- Riverview Elementary School Rated A
- Hearth Room
- Traditional Architecture
About This Home
As of August 2022BRING THE FAMILY!! This absolutely GORGEOUS 5 bedroom / 4.5 bath estate home sits on a corner piece of PRIME REAL ESTATE in Crimson Ridge! You will absolutely LOVE the updated FARMHOUSE kitchen with large walk-in pantry, new built in stainless steel appliances and an expanded hearth room with cozy fireplace! This WIDE OPEN main floor living, separate dining room or open office with a main floor bedroom delivers the VERY best for treasured family times! REST like a ROYALTY with this MASSIVE Master Suite and sunken sitting room featuring a corner fireplace. You will easily become SPOILED from this HUGE spa like master bath with EXTRA-LARGE WALK-IN shower, separate whirlpool tub, and spacious walk-in closet! Work hard and play hard with a fully finished daylight basement with rec room, exercise room and full bath featuring a sit-in SAUNA with bench to help rejuvenate yourself after a long day! Enjoy coffee or cocktails from this peaceful stone patio and enjoy the privacy of a beautifully landscaped & fenced backyard! With basement storage galore and a man-cave like GARAGE with built in's for your hobby or catching the game while your work! Come check this GEM out in the DeSoto School District, just minutes from the State Champion powerhouse of Mill Valley High School!
Last Agent to Sell the Property
ReeceNichols - Leawood License #00244408 Listed on: 07/07/2022
Home Details
Home Type
- Single Family
Est. Annual Taxes
- $5,428
Year Built
- Built in 2004
Lot Details
- 0.26 Acre Lot
- Side Green Space
- Privacy Fence
- Wood Fence
- Corner Lot
- Sprinkler System
- Many Trees
Parking
- 3 Car Attached Garage
- Front Facing Garage
Home Design
- Traditional Architecture
- Composition Roof
Interior Spaces
- Wet Bar: All Carpet, Granite Counters, Kitchen Island, Pantry, Wood Floor, Built-in Features, Carpet, Fireplace, Luxury Vinyl Plank, Cathedral/Vaulted Ceiling, Walk-In Closet(s), Ceramic Tiles, Luxury Vinyl Tile, Sauna, Shower Only, Shower Over Tub, Double Vanity, Separate Shower And Tub
- Built-In Features: All Carpet, Granite Counters, Kitchen Island, Pantry, Wood Floor, Built-in Features, Carpet, Fireplace, Luxury Vinyl Plank, Cathedral/Vaulted Ceiling, Walk-In Closet(s), Ceramic Tiles, Luxury Vinyl Tile, Sauna, Shower Only, Shower Over Tub, Double Vanity, Separate Shower And Tub
- Vaulted Ceiling
- Ceiling Fan: All Carpet, Granite Counters, Kitchen Island, Pantry, Wood Floor, Built-in Features, Carpet, Fireplace, Luxury Vinyl Plank, Cathedral/Vaulted Ceiling, Walk-In Closet(s), Ceramic Tiles, Luxury Vinyl Tile, Sauna, Shower Only, Shower Over Tub, Double Vanity, Separate Shower And Tub
- Skylights
- Thermal Windows
- Shades
- Plantation Shutters
- Drapes & Rods
- Entryway
- Family Room with Fireplace
- 3 Fireplaces
- Great Room
- Sitting Room
- Formal Dining Room
- Den
- Sauna
- Home Gym
- Storm Doors
- Laundry on upper level
Kitchen
- Hearth Room
- Breakfast Room
- Gas Oven or Range
- Kitchen Island
- Granite Countertops
- Laminate Countertops
Flooring
- Wood
- Wall to Wall Carpet
- Linoleum
- Laminate
- Stone
- Ceramic Tile
- Luxury Vinyl Plank Tile
- Luxury Vinyl Tile
Bedrooms and Bathrooms
- 5 Bedrooms
- Cedar Closet: All Carpet, Granite Counters, Kitchen Island, Pantry, Wood Floor, Built-in Features, Carpet, Fireplace, Luxury Vinyl Plank, Cathedral/Vaulted Ceiling, Walk-In Closet(s), Ceramic Tiles, Luxury Vinyl Tile, Sauna, Shower Only, Shower Over Tub, Double Vanity, Separate Shower And Tub
- Walk-In Closet: All Carpet, Granite Counters, Kitchen Island, Pantry, Wood Floor, Built-in Features, Carpet, Fireplace, Luxury Vinyl Plank, Cathedral/Vaulted Ceiling, Walk-In Closet(s), Ceramic Tiles, Luxury Vinyl Tile, Sauna, Shower Only, Shower Over Tub, Double Vanity, Separate Shower And Tub
- Double Vanity
- Whirlpool Bathtub
- All Carpet
Finished Basement
- Basement Fills Entire Space Under The House
- Sump Pump
- Sub-Basement: Laundry, Recreation Room, Kitchen
- Natural lighting in basement
Outdoor Features
- Enclosed patio or porch
- Playground
Schools
- Riverview Elementary School
- Mill Valley High School
Utilities
- Central Heating and Cooling System
Listing and Financial Details
- Assessor Parcel Number QP50340000-0098
Community Details
Overview
- Property has a Home Owners Association
- Association fees include curbside recycling, trash pick up
- Crimson Ridge Oakbrook Subdivision
Recreation
- Community Pool
Ownership History
Purchase Details
Home Financials for this Owner
Home Financials are based on the most recent Mortgage that was taken out on this home.Purchase Details
Home Financials for this Owner
Home Financials are based on the most recent Mortgage that was taken out on this home.Purchase Details
Home Financials for this Owner
Home Financials are based on the most recent Mortgage that was taken out on this home.Purchase Details
Home Financials for this Owner
Home Financials are based on the most recent Mortgage that was taken out on this home.Purchase Details
Home Financials for this Owner
Home Financials are based on the most recent Mortgage that was taken out on this home.Purchase Details
Home Financials for this Owner
Home Financials are based on the most recent Mortgage that was taken out on this home.Similar Homes in Shawnee, KS
Home Values in the Area
Average Home Value in this Area
Purchase History
| Date | Type | Sale Price | Title Company |
|---|---|---|---|
| Warranty Deed | -- | Continental Title Company | |
| Warranty Deed | -- | First United Title Agency | |
| Interfamily Deed Transfer | -- | None Available | |
| Interfamily Deed Transfer | -- | Stewart Title Of Kansas City | |
| Warranty Deed | -- | Security Land Title Company | |
| Warranty Deed | -- | Security Land Title Company |
Mortgage History
| Date | Status | Loan Amount | Loan Type |
|---|---|---|---|
| Open | $434,000 | New Conventional | |
| Closed | $434,000 | No Value Available | |
| Previous Owner | $287,100 | New Conventional | |
| Previous Owner | $19,700 | New Conventional | |
| Previous Owner | $214,000 | Unknown | |
| Previous Owner | $214,000 | New Conventional | |
| Previous Owner | $210,000 | New Conventional | |
| Previous Owner | $150,000 | Purchase Money Mortgage | |
| Previous Owner | $265,400 | Purchase Money Mortgage |
Property History
| Date | Event | Price | Change | Sq Ft Price |
|---|---|---|---|---|
| 08/11/2022 08/11/22 | Sold | -- | -- | -- |
| 07/09/2022 07/09/22 | Pending | -- | -- | -- |
| 07/07/2022 07/07/22 | For Sale | $539,950 | +66.1% | $141 / Sq Ft |
| 06/12/2015 06/12/15 | Sold | -- | -- | -- |
| 05/04/2015 05/04/15 | Pending | -- | -- | -- |
| 03/05/2015 03/05/15 | For Sale | $325,000 | -- | $91 / Sq Ft |
Tax History Compared to Growth
Tax History
| Year | Tax Paid | Tax Assessment Tax Assessment Total Assessment is a certain percentage of the fair market value that is determined by local assessors to be the total taxable value of land and additions on the property. | Land | Improvement |
|---|---|---|---|---|
| 2024 | $7,519 | $64,377 | $10,171 | $54,206 |
| 2023 | $7,344 | $62,388 | $10,171 | $52,217 |
| 2022 | $5,783 | $48,162 | $8,850 | $39,312 |
| 2021 | $5,594 | $44,839 | $8,048 | $36,791 |
| 2020 | $5,428 | $43,114 | $8,048 | $35,066 |
| 2019 | $5,242 | $41,021 | $7,489 | $33,532 |
| 2018 | $5,177 | $40,158 | $7,489 | $32,669 |
| 2017 | $5,245 | $39,698 | $7,489 | $32,209 |
| 2016 | $5,008 | $37,433 | $7,489 | $29,944 |
| 2015 | $5,458 | $40,032 | $7,490 | $32,542 |
| 2013 | -- | $36,478 | $7,490 | $28,988 |
Agents Affiliated with this Home
-
Kim Brown

Seller's Agent in 2022
Kim Brown
ReeceNichols - Leawood
(913) 721-0303
8 in this area
286 Total Sales
-
Dan Lynch

Seller Co-Listing Agent in 2022
Dan Lynch
Lynch Real Estate
(913) 488-8123
36 in this area
1,484 Total Sales
-
Mollie Riss
M
Buyer's Agent in 2022
Mollie Riss
Hills Real Estate
(816) 665-3509
4 in this area
56 Total Sales
-
Bryan Huff

Seller's Agent in 2015
Bryan Huff
Keller Williams Realty Partners Inc.
(913) 907-0760
62 in this area
1,079 Total Sales
-
Ron Scherzer

Buyer's Agent in 2015
Ron Scherzer
Coldwell Banker Regan Realtors
(913) 269-0855
7 in this area
73 Total Sales
Map
Source: Heartland MLS
MLS Number: 2391753
APN: QP50340000-0098
- 23210 W 45th St
- 4612 Roberts St
- 22833 W 44th St
- 4645 Roberts St
- 4531 Anderson St
- 22912 W 47th Terrace
- 22614 W 46th Terrace
- 22915 W 47th Terrace
- 4638 Aminda St
- 4732 Roundtree Ct
- 5009 Payne St
- 22116 W 51st St
- 23607 W 52nd Terrace
- 5132 Lewis Dr
- 21708 W 49th St
- 4819 Millridge St
- 23317 W 52nd Terrace
- 22030 W 51st Terrace
- 22405 W 52nd Terrace
- 4737 Lone Elm
