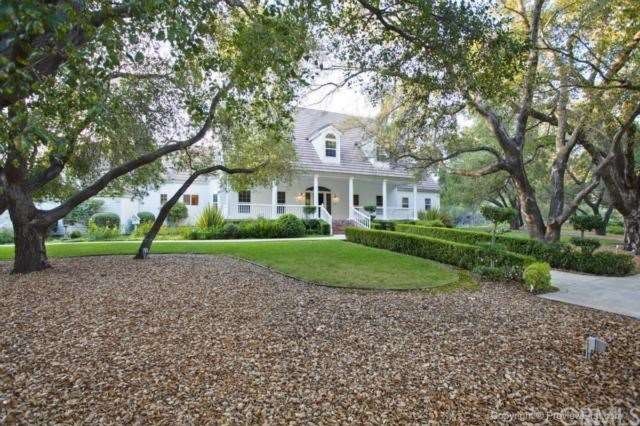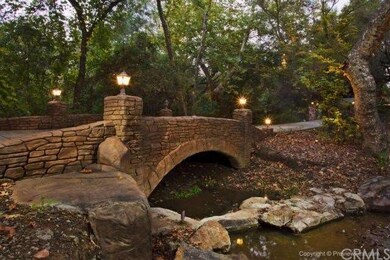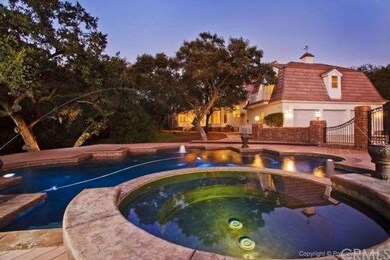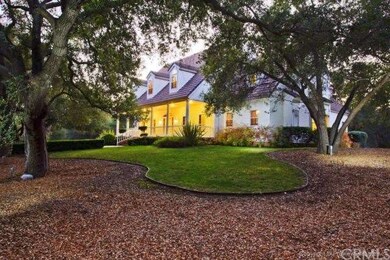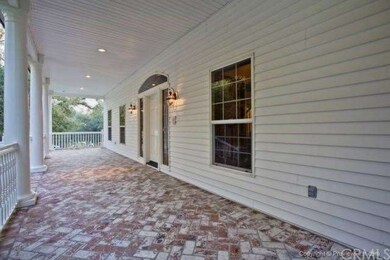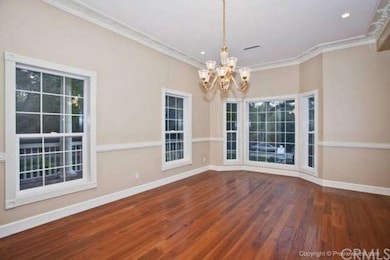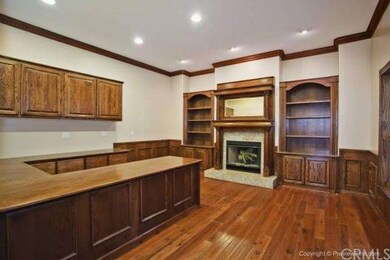
45325 Via Vaquero Temecula, CA 92590
De Luz NeighborhoodHighlights
- Horse Property
- Horse Property Unimproved
- Home fronts a creek
- Thompson Middle School Rated A-
- Filtered Pool
- Primary Bedroom Suite
About This Home
As of May 2012Step into your private fairytale in this enchanting custom home set under a canopy of ancient oaks on over 7 acres. The light filters through as you pass the private gate & cross the bridge over the creek. You feel like you’re on vacation in the English Countryside as you marvel at the home’s architecture & large front porch. There are lots of windows including the floor to ceiling in the nook with a full view of the oaks & beautiful hardwood floors. Resort style pool with main pool/spa at top level & slide with large spa & waterfall grotto at lower level! The library/office has a fireplace, custom cabinets & there is a formal dining room. The kitchen has been remodeled with stainless steel appliances, granite & has ample counter & cabinet space with walk-in pantry. Large great room opens to kitchen with wood burning fireplace that soars to the second floor. The Master Suite is downstairs includes a fireplace & French doors leading to the back porch. The Master bath has a spa tub, separate shower & dual vanities. It also includes a dressing room with built-in closets. There is a bonus room & bath upstairs that can easily be converted to a casita. The property is over 7 acres with avocados & has a graded pad for a barn, workshop, RV garage or guest home.
Last Agent to Sell the Property
Cutting Edge Residential Realty License #01344733 Listed on: 11/17/2011
Home Details
Home Type
- Single Family
Est. Annual Taxes
- $16,951
Year Built
- Built in 1998 | Remodeled
Lot Details
- 7.53 Acre Lot
- Home fronts a creek
- Rural Setting
- Fenced
- Landscaped
- Secluded Lot
- Corner Lot
- Paved or Partially Paved Lot
- Level Lot
- Sprinklers Throughout Yard
- Private Yard
- Lawn
- Back and Front Yard
- Property is zoned Ra10
Parking
- 3 Car Direct Access Garage
- Parking Available
- Side Facing Garage
- Three Garage Doors
- Garage Door Opener
- Gated Parking
- RV Potential
Property Views
- Woods
- Orchard Views
- Creek or Stream
- Park or Greenbelt
- Pool
Home Design
- Custom Home
- Ranch Style House
- Raised Foundation
Interior Spaces
- 5,087 Sq Ft Home
- Central Vacuum
- Dual Staircase
- Built-In Features
- Cathedral Ceiling
- Ceiling Fan
- Wood Burning Fireplace
- Formal Entry
- Family Room with Fireplace
- Family Room Off Kitchen
- Living Room
- Formal Dining Room
- Home Office
- Library with Fireplace
- Bonus Room
- Storage
Kitchen
- Updated Kitchen
- Breakfast Area or Nook
- Open to Family Room
- Breakfast Bar
- Walk-In Pantry
- Double Convection Oven
- Electric Cooktop
- Indoor Grill
- Freezer
- Dishwasher
- Kitchen Island
- Granite Countertops
- Disposal
Flooring
- Wood
- Carpet
Bedrooms and Bathrooms
- 5 Bedrooms
- Retreat
- Primary Bedroom on Main
- Fireplace in Primary Bedroom
- Primary Bedroom Suite
- Jack-and-Jill Bathroom
- Maid or Guest Quarters
- Spa Bath
Laundry
- Laundry Room
- Propane Dryer Hookup
Home Security
- Intercom
- Fire and Smoke Detector
Pool
- Filtered Pool
- Heated Spa
- In Ground Spa
- Gunite Spa
- Waterfall Pool Feature
- Pool Heated With Propane
Outdoor Features
- Horse Property
- Deck
- Covered patio or porch
- Exterior Lighting
- Shed
- Outdoor Grill
Utilities
- Two cooling system units
- Forced Air Heating System
- Propane
- Conventional Septic
Additional Features
- Agricultural
- Horse Property Unimproved
Community Details
- No Home Owners Association
- Foothills
- Greenbelt
Listing and Financial Details
- Tax Lot 4
- Tax Tract Number 13104
- Assessor Parcel Number 937030016
Ownership History
Purchase Details
Purchase Details
Purchase Details
Home Financials for this Owner
Home Financials are based on the most recent Mortgage that was taken out on this home.Purchase Details
Home Financials for this Owner
Home Financials are based on the most recent Mortgage that was taken out on this home.Purchase Details
Similar Homes in Temecula, CA
Home Values in the Area
Average Home Value in this Area
Purchase History
| Date | Type | Sale Price | Title Company |
|---|---|---|---|
| Quit Claim Deed | -- | -- | |
| Interfamily Deed Transfer | -- | None Available | |
| Trustee Deed | $576,163 | None Available | |
| Grant Deed | $985,000 | Stewart Title Of Ca Inc | |
| Grant Deed | $113,500 | Ati Title Company |
Mortgage History
| Date | Status | Loan Amount | Loan Type |
|---|---|---|---|
| Previous Owner | $1,364,900 | New Conventional | |
| Previous Owner | $800,000 | Credit Line Revolving | |
| Previous Owner | $576,163 | Unknown | |
| Previous Owner | $832,649 | Credit Line Revolving | |
| Previous Owner | $400,000 | Credit Line Revolving | |
| Previous Owner | $591,000 | Purchase Money Mortgage | |
| Previous Owner | $200,000 | Unknown | |
| Previous Owner | $460,000 | Unknown | |
| Closed | $242,250 | No Value Available |
Property History
| Date | Event | Price | Change | Sq Ft Price |
|---|---|---|---|---|
| 06/10/2025 06/10/25 | Price Changed | $3,950,000 | -10.2% | $542 / Sq Ft |
| 03/22/2025 03/22/25 | For Sale | $4,399,000 | +329.2% | $604 / Sq Ft |
| 05/11/2012 05/11/12 | Sold | $1,025,000 | 0.0% | $201 / Sq Ft |
| 03/07/2012 03/07/12 | Pending | -- | -- | -- |
| 01/04/2012 01/04/12 | Price Changed | $1,025,000 | -10.8% | $201 / Sq Ft |
| 11/17/2011 11/17/11 | For Sale | $1,149,000 | -- | $226 / Sq Ft |
Tax History Compared to Growth
Tax History
| Year | Tax Paid | Tax Assessment Tax Assessment Total Assessment is a certain percentage of the fair market value that is determined by local assessors to be the total taxable value of land and additions on the property. | Land | Improvement |
|---|---|---|---|---|
| 2025 | $16,951 | $2,354,523 | $262,631 | $2,091,892 |
| 2023 | $16,951 | $1,262,136 | $252,434 | $1,009,702 |
| 2022 | $16,850 | $1,237,390 | $247,485 | $989,905 |
| 2021 | $16,550 | $1,213,129 | $242,633 | $970,496 |
| 2020 | $16,395 | $1,200,691 | $240,146 | $960,545 |
| 2019 | $16,104 | $1,177,150 | $235,438 | $941,712 |
| 2018 | $15,813 | $1,154,070 | $230,821 | $923,249 |
| 2017 | $15,606 | $1,131,443 | $226,296 | $905,147 |
| 2016 | $15,409 | $1,109,259 | $221,859 | $887,400 |
| 2015 | $15,253 | $1,092,600 | $218,528 | $874,072 |
| 2014 | $14,621 | $1,071,202 | $214,249 | $856,953 |
Agents Affiliated with this Home
-

Seller's Agent in 2025
Jennifer Conklin
Allison James Estates & Homes
(951) 675-1331
4 in this area
57 Total Sales
-

Seller's Agent in 2012
Barbara Bowers
Cutting Edge Residential Realty
(951) 837-1277
1 in this area
30 Total Sales
-

Buyer's Agent in 2012
Kathleen Worthey
Coldwell Banker Realty
(951) 541-4793
1 in this area
25 Total Sales
Map
Source: California Regional Multiple Listing Service (CRMLS)
MLS Number: T11151191
APN: 937-030-016
- 45975 Sandia Creek Dr
- 0 El Cajon Rd Unit IV25090600
- 45195 Oak Manor Ct
- 0 Via Vaquero Unit PF25148354
- 0 Via Vaquero Unit SW24206961
- 45200 Oak Manor Ct
- 45166 Oak Manor Ct
- 0 Mendoza Dr Unit SW25150394
- 0 Las Palmeras Dr Unit OC25072487
- 16 Pampas Rd
- 45600 La Cruz Dr
- 11 Sandia Creek Dr
- 16 Sandia Creek Dr
- 44888 Sandia Creek Dr
- 45562 La Cruz Dr
- 2 Las Palmeras Dr
- 25025 Las Palmeras
- 44665 La Cruz Dr
- 0 Kings Cir Unit SW25045718
- 17 La Casita Dr
