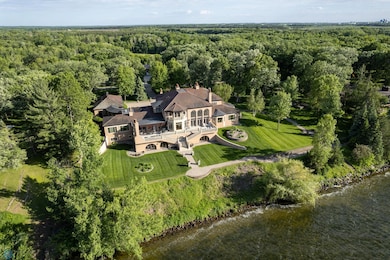
45329 Red Pine Loop Perham, MN 56573
Estimated payment $76,111/month
Highlights
- 330 Feet of Waterfront
- 6 Fireplaces
- Covered Patio or Porch
- Heated Floors
- No HOA
- Built-In Double Oven
About This Home
Nestled on the serene lake shores in Central Minnesota this mansion boasts Tuscan-inspired design w/warm earthy tones, Venetian plaster walls, a majestic grand staircase & expansive picturesque views from the spacious living and dining rooms. The gourmet kitchen has top-of-the-line appliances, granite countertops, a butler's pantry & a walk-in storage pantry. Unending dining space from the eat-in kitchen w/fireplace, to the dining room & formal dining room. The luxurious main floor primary suite has its own sitting room w/fireplace designed for comfort, privacy and relaxation. The basement is a fantastic place to entertain w/large family room, wet bar, billiards room and not 1, but 2 wine cellars that hold 3000 bottles! The charming tasting room offers a special place to host guests. The detached garage is a car collectors dream with its ability to display 20 cars. There is Fiberoptic High Speed internet for video conferencing and a nearby airport supporting a 5200 ft runway.
Home Details
Home Type
- Single Family
Est. Annual Taxes
- $40,083
Year Built
- Built in 2005
Lot Details
- 330 Feet of Waterfront
- Lake Front
Parking
- 23 Car Garage
- Heated Garage
- Driveway
Home Design
- Tile Roof
Interior Spaces
- 2-Story Property
- Central Vacuum
- 6 Fireplaces
- Wood Burning Fireplace
- Gas Fireplace
- Dining Room
- Utility Room Floor Drain
- Heated Floors
- Basement
- Basement Storage
Kitchen
- Eat-In Kitchen
- Butlers Pantry
- Built-In Double Oven
- Range
- Microwave
- Dishwasher
- Stainless Steel Appliances
- Disposal
Bedrooms and Bathrooms
- 6 Bedrooms
Laundry
- Laundry Room
- Laundry on main level
- Dryer
- Washer
Outdoor Features
- Covered Patio or Porch
Schools
- Perham-Dent High School
Utilities
- Forced Air Heating and Cooling System
- Humidifier
- Vented Exhaust Fan
- Water Filtration System
- Private Water Source
- Well
- Gas Water Heater
- Water Softener is Owned
- Septic System
Community Details
- No Home Owners Association
- Oakland Beach Add Subdivision
Listing and Financial Details
- Assessor Parcel Number 51000990287000
Matterport 3D Tour
Map
Home Values in the Area
Average Home Value in this Area
Tax History
| Year | Tax Paid | Tax Assessment Tax Assessment Total Assessment is a certain percentage of the fair market value that is determined by local assessors to be the total taxable value of land and additions on the property. | Land | Improvement |
|---|---|---|---|---|
| 2025 | $40,168 | $4,830,200 | $1,231,800 | $3,598,400 |
| 2024 | $46,988 | $4,698,700 | $1,227,800 | $3,470,900 |
| 2023 | $41,312 | $4,526,400 | $863,600 | $3,662,800 |
| 2022 | $43,020 | $4,131,200 | $0 | $0 |
| 2021 | $44,952 | $4,526,400 | $863,600 | $3,662,800 |
| 2020 | $44,578 | $3,938,300 | $599,800 | $3,338,500 |
| 2019 | $35,020 | $2,999,300 | $569,300 | $2,430,000 |
| 2018 | $34,862 | $2,999,300 | $569,300 | $2,430,000 |
| 2017 | $36,028 | $2,900,300 | $510,400 | $2,389,900 |
| 2016 | $35,152 | $2,724,300 | $510,400 | $2,213,900 |
| 2015 | $30,658 | $0 | $0 | $0 |
| 2014 | -- | $2,547,000 | $510,400 | $2,036,600 |
Property History
| Date | Event | Price | List to Sale | Price per Sq Ft |
|---|---|---|---|---|
| 06/19/2024 06/19/24 | For Sale | $14,000,000 | -- | $1,001 / Sq Ft |
About the Listing Agent

Born and raised in rural Montana, Beau Flom, founder of Flom Property Group, grew up on farms and ranches. After graduating high school, he served as a hospital corpsman in the US Navy, an experience that taught him discipline and teamwork. After serving, Flom went back to school to be a Physician Assistant. He worked in Fargo in cardiac surgery for 12 years. Despite the impressive resume, Flom couldn’t help but wonder about his next path. One of his hobbies since college included buying and
Beau's Other Listings
Source: NorthstarMLS
MLS Number: 6549477
APN: 51000990287000
- 45907 County Highway 8
- 46376 Jungle Shore Trail
- 1019 7th Ave NE
- 1012 6th Ave NE
- 815 6th Ave NE
- 720 6th Dr NW
- 44198 Mosquito Trail
- 710 11th St NW
- 420 7th St NE
- 1003 8th Ave NW
- 46622 Timberlane Dr
- 921 9th St NW
- 452 4th St NW
- 332 4th St NW
- TBD Lakeside Dr
- 318 W Main St
- 155 4th Ave SW
- 47260 Wintergreen Rd
- 357 5th Ave SW
- 530 3rd Ave SW
- 41208 Marion Dr N
- 105 Edgewood St
- 107 Edgewood St
- 602 S Point Dr
- 119 Lake Blvd E Unit Log cabin- Seasonal
- 315 Park Lake Blvd Unit 302
- 24692 County Highway 4
- 915 Village Ln
- 805 Inman St Unit 202
- 17 Hubbard Ave S
- 131 Shady Lane Dr Unit 101
- 102 Madison Ave N Unit 7
- 102 Madison Ave N Unit 14
- 102 Madison Ave N Unit 13
- 106 N Lincoln Ave
- 110 W Henning St
- 402 W Holdt St
- 609 8th St W
- 113 3rd St W Unit 3
- 514-516 Heartland St





