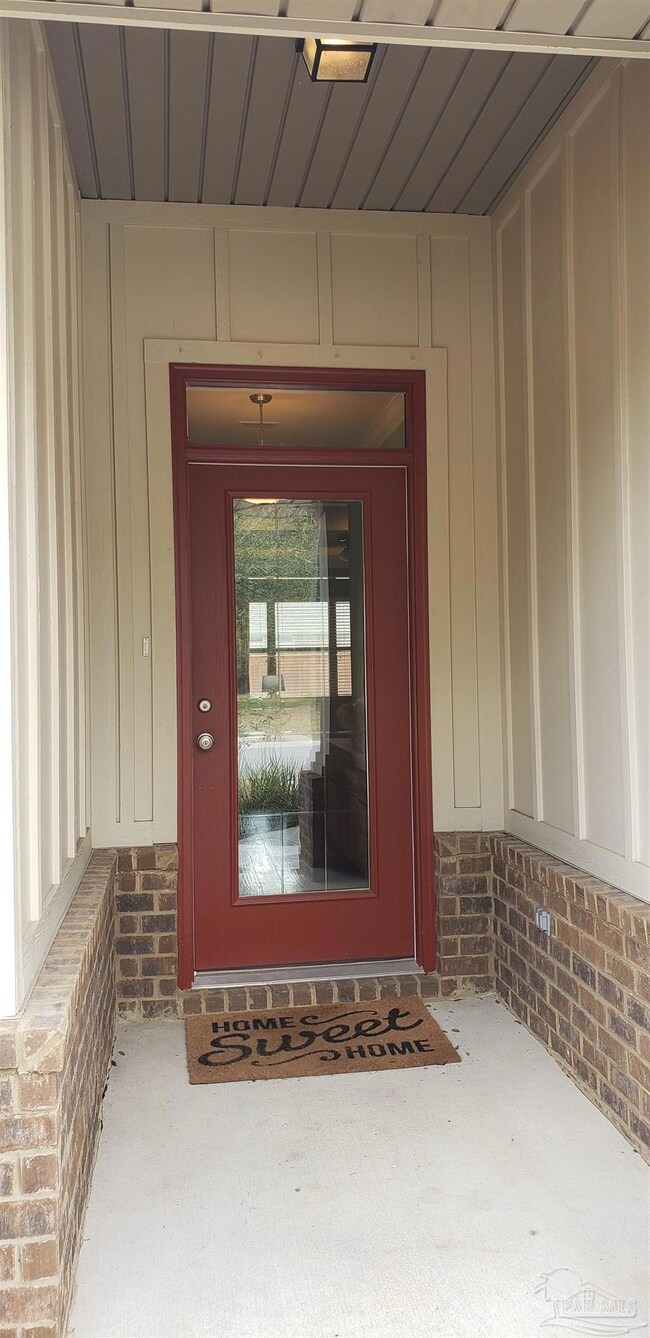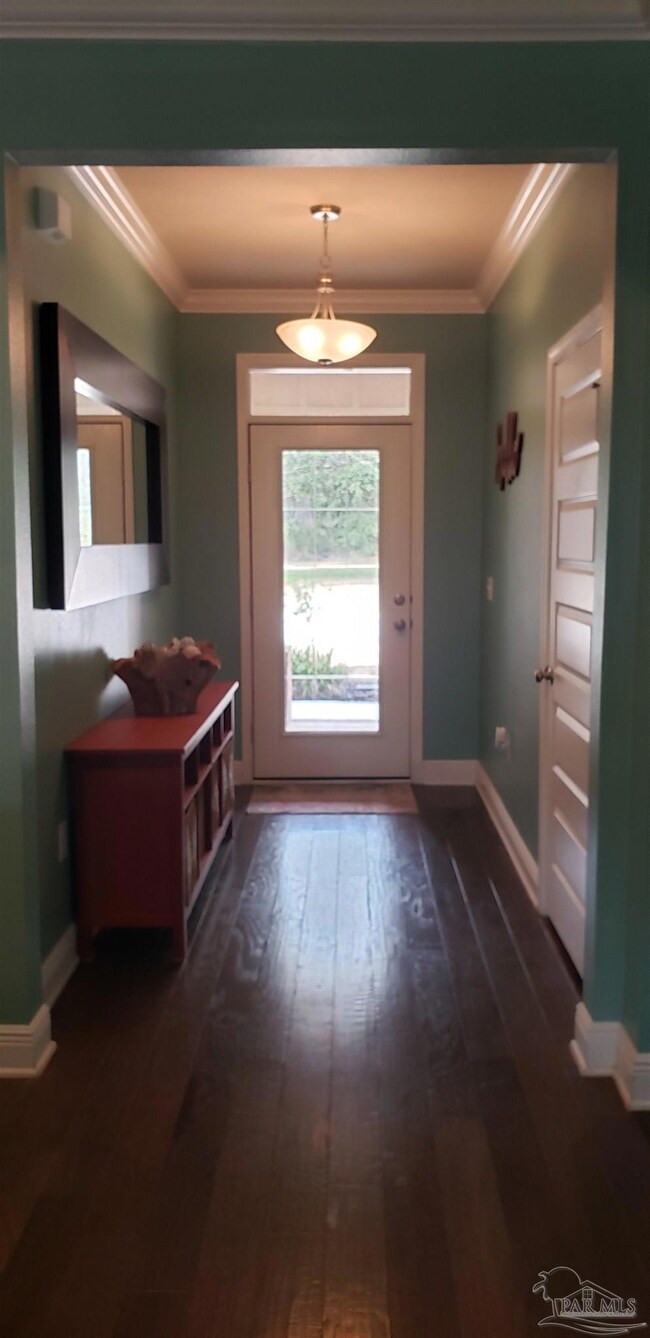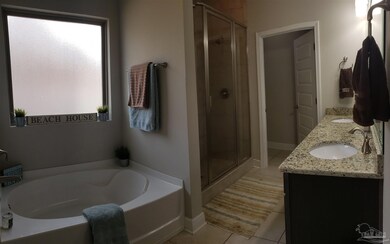
Highlights
- Contemporary Architecture
- High Ceiling
- Covered patio or porch
- Wood Flooring
- Granite Countertops
- Breakfast Area or Nook
About This Home
As of March 2021We invite you to tour this immaculate home located in the sought after neighborhood of Heritage Estates. This home sits across from a common area that is adorned with oak trees. As you enter the foyer you are greeted with beautiful hardwood floors that lead you into the spacious great room. The great room boasts double trey ceilings embellished with crown molding and a beautiful wall of windows that overlook a covered back patio. This home features an open floor plan as well as a split floor plan. The master bedroom sits away from the other bedrooms in the home allowing optimal privacy for all. The open kitchen offers an island breakfast bar with deep double sinks as well as granite countertops throughout and a large pantry. There is frieze carpet in all the bedrooms. Master bedroom has a trey ceiling and a large walk in closet. The master bath has a double sink vanity, deep soaker tub and separate shower. Both bathrooms have granite counter tops and tile flooring. The covered back patio is spacious and a great place to entertain guest. The backyard is an open canvas that is surrounded by a privacy fence. We invite you to come take a look, this property won't last.
Home Details
Home Type
- Single Family
Est. Annual Taxes
- $3,514
Year Built
- Built in 2017
Lot Details
- 9,583 Sq Ft Lot
- Back Yard Fenced
- Interior Lot
HOA Fees
- $34 Monthly HOA Fees
Parking
- 2 Car Garage
- Garage Door Opener
Home Design
- Contemporary Architecture
- Brick Exterior Construction
- Slab Foundation
- Shingle Roof
Interior Spaces
- 1,935 Sq Ft Home
- 1-Story Property
- High Ceiling
- Ceiling Fan
- Recessed Lighting
- Double Pane Windows
- Shutters
- Blinds
- Storage
- Washer and Dryer Hookup
- Inside Utility
Kitchen
- Breakfast Area or Nook
- Eat-In Kitchen
- Breakfast Bar
- Built-In Microwave
- Dishwasher
- Kitchen Island
- Granite Countertops
- Disposal
Flooring
- Wood
- Carpet
- Tile
Bedrooms and Bathrooms
- 4 Bedrooms
- Walk-In Closet
- 2 Full Bathrooms
- Granite Bathroom Countertops
- Dual Vanity Sinks in Primary Bathroom
- Soaking Tub
Outdoor Features
- Covered patio or porch
- Rain Gutters
Schools
- Pea Ridge Elementary School
- Avalon Middle School
- Pace High School
Utilities
- Central Heating and Cooling System
- Electric Water Heater
- Cable TV Available
Community Details
- Heritage Estates Subdivision
Listing and Financial Details
- Assessor Parcel Number 101N29172700B000030
Ownership History
Purchase Details
Home Financials for this Owner
Home Financials are based on the most recent Mortgage that was taken out on this home.Purchase Details
Home Financials for this Owner
Home Financials are based on the most recent Mortgage that was taken out on this home.Purchase Details
Home Financials for this Owner
Home Financials are based on the most recent Mortgage that was taken out on this home.Purchase Details
Similar Homes in the area
Home Values in the Area
Average Home Value in this Area
Purchase History
| Date | Type | Sale Price | Title Company |
|---|---|---|---|
| Warranty Deed | $268,000 | Guarantee Title Company | |
| Warranty Deed | $230,000 | Attorney | |
| Warranty Deed | $214,900 | Dhi Title Of Fl Inc | |
| Deed | $1,576,000 | -- |
Mortgage History
| Date | Status | Loan Amount | Loan Type |
|---|---|---|---|
| Open | $274,164 | VA | |
| Previous Owner | $237,590 | No Value Available | |
| Previous Owner | $110,300 | New Conventional | |
| Previous Owner | $104,900 | New Conventional |
Property History
| Date | Event | Price | Change | Sq Ft Price |
|---|---|---|---|---|
| 03/12/2021 03/12/21 | Sold | $268,000 | -0.7% | $139 / Sq Ft |
| 01/25/2021 01/25/21 | For Sale | $270,000 | +17.4% | $140 / Sq Ft |
| 09/13/2019 09/13/19 | Sold | $230,000 | 0.0% | $119 / Sq Ft |
| 08/19/2019 08/19/19 | Pending | -- | -- | -- |
| 08/12/2019 08/12/19 | Price Changed | $230,000 | -3.0% | $119 / Sq Ft |
| 07/29/2019 07/29/19 | Price Changed | $237,000 | -2.1% | $122 / Sq Ft |
| 07/01/2019 07/01/19 | For Sale | $242,000 | +12.6% | $125 / Sq Ft |
| 12/20/2017 12/20/17 | Sold | $214,900 | 0.0% | $110 / Sq Ft |
| 11/25/2017 11/25/17 | Pending | -- | -- | -- |
| 11/15/2017 11/15/17 | Price Changed | $214,900 | -2.3% | $110 / Sq Ft |
| 11/07/2017 11/07/17 | Price Changed | $219,900 | -3.1% | $112 / Sq Ft |
| 11/01/2017 11/01/17 | Price Changed | $226,900 | +0.9% | $116 / Sq Ft |
| 10/20/2017 10/20/17 | Price Changed | $224,900 | -0.9% | $115 / Sq Ft |
| 10/10/2017 10/10/17 | Price Changed | $226,900 | +0.9% | $116 / Sq Ft |
| 09/15/2017 09/15/17 | Price Changed | $224,900 | -3.4% | $115 / Sq Ft |
| 09/08/2017 09/08/17 | Price Changed | $232,900 | +1.3% | $119 / Sq Ft |
| 01/30/2017 01/30/17 | For Sale | $229,900 | -- | $117 / Sq Ft |
Tax History Compared to Growth
Tax History
| Year | Tax Paid | Tax Assessment Tax Assessment Total Assessment is a certain percentage of the fair market value that is determined by local assessors to be the total taxable value of land and additions on the property. | Land | Improvement |
|---|---|---|---|---|
| 2024 | $3,514 | $260,332 | $45,000 | $215,332 |
| 2023 | $3,514 | $268,383 | $55,000 | $213,383 |
| 2022 | $3,318 | $251,184 | $40,000 | $211,184 |
| 2021 | $2,299 | $209,295 | $25,000 | $184,295 |
| 2020 | $2,070 | $190,527 | $0 | $0 |
| 2019 | $2,450 | $178,829 | $0 | $0 |
| 2018 | $2,297 | $176,495 | $0 | $0 |
| 2017 | $170 | $12,600 | $0 | $0 |
| 2016 | $173 | $12,600 | $0 | $0 |
Agents Affiliated with this Home
-

Seller's Agent in 2021
Maria Woodall
Xcellence Realty
(850) 232-8844
153 Total Sales
-

Seller Co-Listing Agent in 2021
Susan Sheets
Xcellence Realty
(850) 341-2382
56 Total Sales
-

Buyer's Agent in 2021
Chris Byrd
Service Matters Realty, Inc.
(850) 736-9772
62 Total Sales
-

Seller's Agent in 2019
DIANE GRUNDSTROM
Better Homes and Gardens Real Estate Main Street Properties
(850) 418-4445
11 Total Sales
-
M
Seller's Agent in 2017
MEGAN FUNKE
D R Horton Realty of NW Florida, LLC
-
H
Seller Co-Listing Agent in 2017
HEATHER DECKER
EXP Realty, LLC
Map
Source: Pensacola Association of REALTORS®
MLS Number: 583916
APN: 10-1N-29-1727-00B00-0030
- 4503 Oak Orchard Cir
- 4885 Mayo Cir
- 4275 Frasier Ln
- 4732 Pine Ln
- 4227 Frasier Ln
- 4971 Spencer Oaks Blvd
- 4731 Live Oak Ln
- 4699 Pine Ln
- 4645 Briaroak Dr
- 4746 Majestic Palm St
- 4672 Nottingham Creek Ct
- 4623 Hamilton Bridge Rd
- 4818 Bald Eagle Rd
- 4818 Bald Eagle Rd Unit LOT 20A
- 4647 Winterdale Dr
- 4745 Bald Eagle Rd Unit LOT 1F
- 4753 Runway Dr Unit LOT 13F
- 4765 Runway Dr Unit LOT 11F
- 4831 Bald Eagle Rd Unit LOT 23A
- 4665 Eagles Ridge Rd






