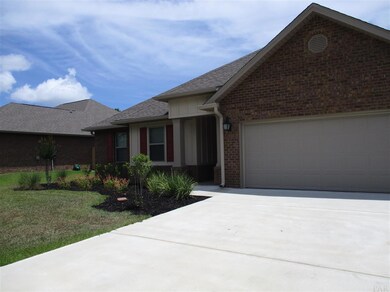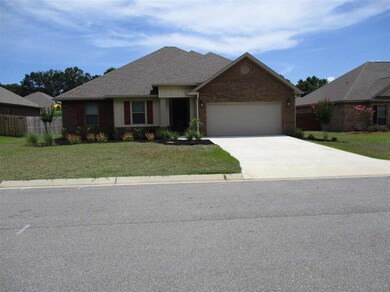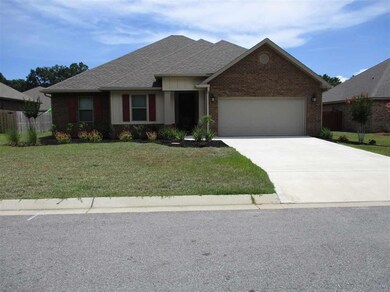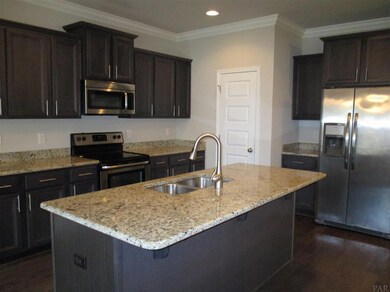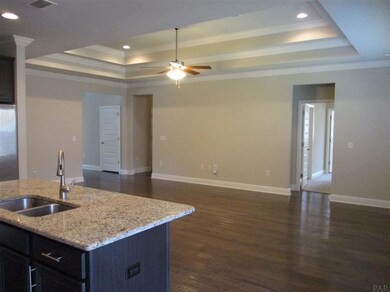
Highlights
- Contemporary Architecture
- High Ceiling
- Covered patio or porch
- Wood Flooring
- Granite Countertops
- Breakfast Area or Nook
About This Home
As of March 2021Beautiful new brick home in a new subdivision. As you enter the foyer through the glass front door you are greeted with beautiful hardwood floors, as you enter the great room you will notice the double coffered ceilings and an abundance of natural light from the triple windows. Look to your right for an amazingly beautiful open kitchen that offers an island breakfast bar with granite counters and a deep double sink with disposal. Lots of cabinets in this eat in kitchen and the new fridge conveys, large pantry and there is also a separate door to the back covered patio!! The master bedroom also offers a coffered ceiling, ceiling fan and a huge walk in closet. The master bath is lovely and has double sink vanity with granite counter tops, tile floor, deep soaker tub and separate shower. There is also a large obscured glass window in the master bath for extra natural light. The guest bath is quite large and also has granite counter tops and lots of cabinets and counter space. There are an additional 3 more bedrooms on this side of the home with bedroom #3 offering a walk in closet. There is also Frisae carpet in the bedrooms, lots of storage through out the home. Inside utility room comes with a washer and dryer!!! This home also has 2-car garage with decorative overlay flooring, seamless gutters and pretty front landscaping. The back patio is great for entertaining your guests.
Last Agent to Sell the Property
Better Homes And Gardens Real Estate Main Street Properties

Home Details
Home Type
- Single Family
Est. Annual Taxes
- $3,514
Year Built
- Built in 2017
Lot Details
- 9,583 Sq Ft Lot
- Privacy Fence
- Back Yard Fenced
- Interior Lot
HOA Fees
- $38 Monthly HOA Fees
Parking
- 2 Car Garage
- Garage Door Opener
Home Design
- Contemporary Architecture
- Brick Exterior Construction
- Slab Foundation
- Frame Construction
- Shingle Roof
Interior Spaces
- 1,935 Sq Ft Home
- 1-Story Property
- Crown Molding
- High Ceiling
- Ceiling Fan
- Recessed Lighting
- Double Pane Windows
- Shutters
- Blinds
- Storage
- Inside Utility
- Fire and Smoke Detector
Kitchen
- Breakfast Area or Nook
- Eat-In Kitchen
- Breakfast Bar
- Built-In Microwave
- Dishwasher
- Kitchen Island
- Granite Countertops
- Disposal
Flooring
- Wood
- Carpet
- Tile
Bedrooms and Bathrooms
- 4 Bedrooms
- Walk-In Closet
- 2 Full Bathrooms
- Granite Bathroom Countertops
- Tile Bathroom Countertop
- Dual Vanity Sinks in Primary Bathroom
- Soaking Tub
Laundry
- Dryer
- Washer
Outdoor Features
- Covered patio or porch
- Rain Gutters
Schools
- Pea Ridge Elementary School
- Avalon Middle School
- Pace High School
Utilities
- Central Heating and Cooling System
- Electric Water Heater
- Cable TV Available
Community Details
- Heritage Estates Subdivision
Listing and Financial Details
- Assessor Parcel Number 101N29
Ownership History
Purchase Details
Home Financials for this Owner
Home Financials are based on the most recent Mortgage that was taken out on this home.Purchase Details
Home Financials for this Owner
Home Financials are based on the most recent Mortgage that was taken out on this home.Purchase Details
Home Financials for this Owner
Home Financials are based on the most recent Mortgage that was taken out on this home.Purchase Details
Map
Similar Homes in the area
Home Values in the Area
Average Home Value in this Area
Purchase History
| Date | Type | Sale Price | Title Company |
|---|---|---|---|
| Warranty Deed | $268,000 | Guarantee Title Company | |
| Warranty Deed | $230,000 | Attorney | |
| Warranty Deed | $214,900 | Dhi Title Of Fl Inc | |
| Deed | $1,576,000 | -- |
Mortgage History
| Date | Status | Loan Amount | Loan Type |
|---|---|---|---|
| Open | $274,164 | VA | |
| Previous Owner | $237,590 | No Value Available | |
| Previous Owner | $110,300 | New Conventional | |
| Previous Owner | $104,900 | New Conventional |
Property History
| Date | Event | Price | Change | Sq Ft Price |
|---|---|---|---|---|
| 03/12/2021 03/12/21 | Sold | $268,000 | -0.7% | $139 / Sq Ft |
| 01/25/2021 01/25/21 | For Sale | $270,000 | +17.4% | $140 / Sq Ft |
| 09/13/2019 09/13/19 | Sold | $230,000 | 0.0% | $119 / Sq Ft |
| 08/19/2019 08/19/19 | Pending | -- | -- | -- |
| 08/12/2019 08/12/19 | Price Changed | $230,000 | -3.0% | $119 / Sq Ft |
| 07/29/2019 07/29/19 | Price Changed | $237,000 | -2.1% | $122 / Sq Ft |
| 07/01/2019 07/01/19 | For Sale | $242,000 | +12.6% | $125 / Sq Ft |
| 12/20/2017 12/20/17 | Sold | $214,900 | 0.0% | $110 / Sq Ft |
| 11/25/2017 11/25/17 | Pending | -- | -- | -- |
| 11/15/2017 11/15/17 | Price Changed | $214,900 | -2.3% | $110 / Sq Ft |
| 11/07/2017 11/07/17 | Price Changed | $219,900 | -3.1% | $112 / Sq Ft |
| 11/01/2017 11/01/17 | Price Changed | $226,900 | +0.9% | $116 / Sq Ft |
| 10/20/2017 10/20/17 | Price Changed | $224,900 | -0.9% | $115 / Sq Ft |
| 10/10/2017 10/10/17 | Price Changed | $226,900 | +0.9% | $116 / Sq Ft |
| 09/15/2017 09/15/17 | Price Changed | $224,900 | -3.4% | $115 / Sq Ft |
| 09/08/2017 09/08/17 | Price Changed | $232,900 | +1.3% | $119 / Sq Ft |
| 01/30/2017 01/30/17 | For Sale | $229,900 | -- | $117 / Sq Ft |
Tax History
| Year | Tax Paid | Tax Assessment Tax Assessment Total Assessment is a certain percentage of the fair market value that is determined by local assessors to be the total taxable value of land and additions on the property. | Land | Improvement |
|---|---|---|---|---|
| 2024 | $3,514 | $260,332 | $45,000 | $215,332 |
| 2023 | $3,514 | $268,383 | $55,000 | $213,383 |
| 2022 | $3,318 | $251,184 | $40,000 | $211,184 |
| 2021 | $2,299 | $209,295 | $25,000 | $184,295 |
| 2020 | $2,070 | $190,527 | $0 | $0 |
| 2019 | $2,450 | $178,829 | $0 | $0 |
| 2018 | $2,297 | $176,495 | $0 | $0 |
| 2017 | $170 | $12,600 | $0 | $0 |
| 2016 | $173 | $12,600 | $0 | $0 |
Source: Pensacola Association of REALTORS®
MLS Number: 556708
APN: 10-1N-29-1727-00B00-0030
- 4462 Oak Orchard Cir
- 4503 Oak Orchard Cir
- 4845 Royal Pines Dr
- 4302 Idell Ln
- 4906 Chads Cir
- 4212 Frasier Ln
- 4722 Live Oak Ln
- 4731 Live Oak Ln
- 4237 Lady Palm Ct
- 4609 Queen Palm Ct
- 4699 Pine Ln
- 4746 Majestic Palm St
- 4679 E Spencer Field Rd
- 4292 Lois Dr
- 4623 Hamilton Bridge Rd
- 4835 Bald Eagle Rd Unit LOT 4B
- 4640 Eagles Ridge Rd Unit LOT 2G
- 4831 Bald Eagle Rd Unit LOT 3B
- 4664 Eagles Ridge Rd Unit LOT 5G
- 4623 Eagles Ridge Rd Unit LOT 16C

