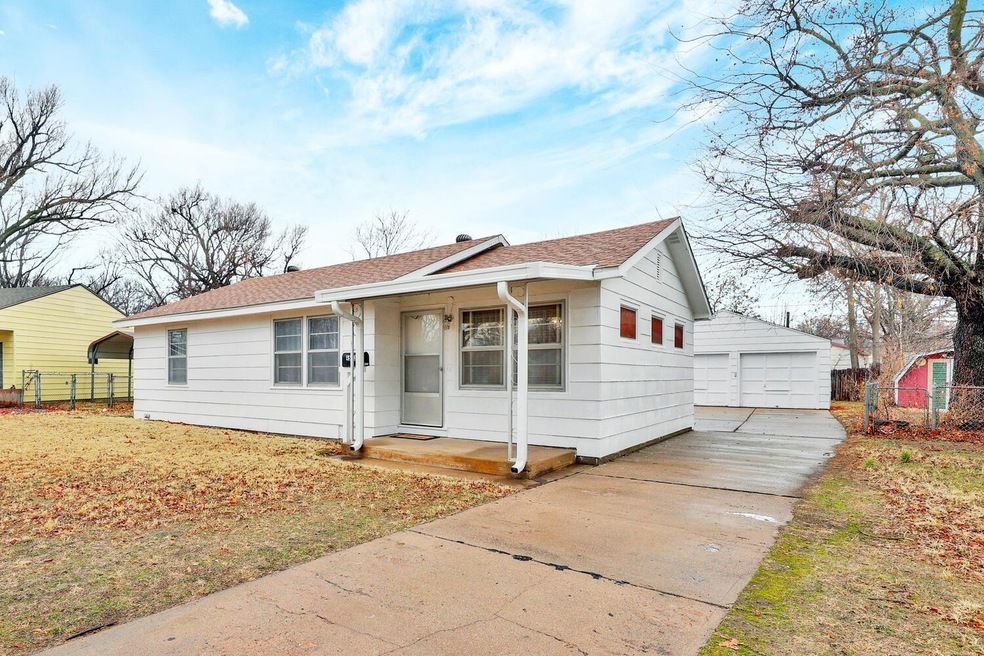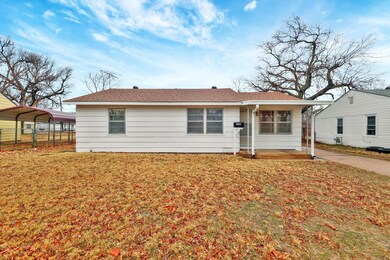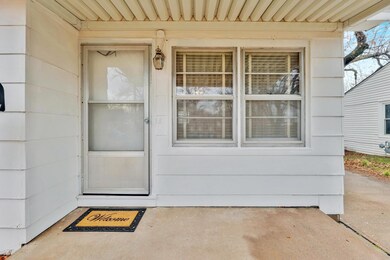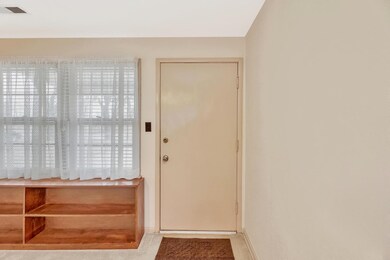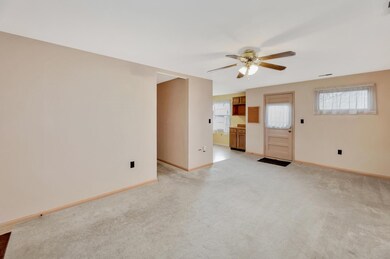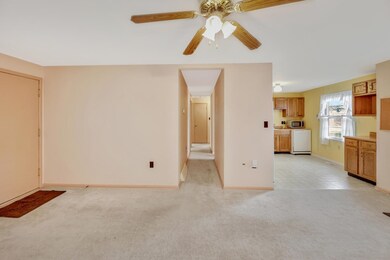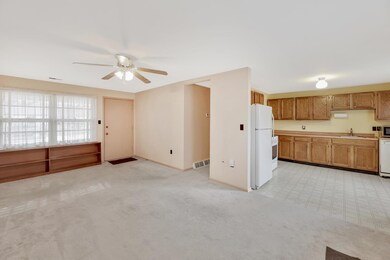
4533 S Laclede St Wichita, KS 67217
South Seneca NeighborhoodHighlights
- Ranch Style House
- 2 Car Detached Garage
- Storm Windows
- Wood Flooring
- Oversized Parking
- Patio
About This Home
As of October 2023This is a wonderfully maintained Ranch home in a nice southeast location. So convenient to the interstate which allows you to quickly travel anywhere in the Wichita area. The home has been loved by the same family for many years! Step inside to a spacious 22' living room that would allow you to have a dining area at one end. There is a nice sized kitchen with lots of cabinets and countertop area. All appliances remain with this property. Three additional bedrooms and hall bath with tub-shower combination. One of the bedrooms is plumbed for a laundry with washer/dryer both staying with property. The closets in this home are large and would offer space should the buyer want to convert to a stack unit. There's an oversized two-car garage that buyers will love and partially fenced back yard. This is a nice property for young family or for someone wanting to downsize. It would also make a great move-in ready rental property. Schedule your private tour soon!
Last Agent to Sell the Property
Berkshire Hathaway PenFed Realty License #00224012 Listed on: 01/20/2023
Last Buyer's Agent
Michelle Raza
Better Homes & Gardens Real Estate Wostal Realty License #00240018

Home Details
Home Type
- Single Family
Est. Annual Taxes
- $804
Year Built
- Built in 1952
Lot Details
- 7,405 Sq Ft Lot
- Wood Fence
- Chain Link Fence
Home Design
- Ranch Style House
- Frame Construction
- Composition Roof
Interior Spaces
- 992 Sq Ft Home
- Ceiling Fan
- Window Treatments
- Wood Flooring
- Crawl Space
Kitchen
- Oven or Range
- Plumbed For Gas In Kitchen
- Range Hood
- Dishwasher
- Disposal
Bedrooms and Bathrooms
- 3 Bedrooms
- 1 Full Bathroom
Laundry
- Laundry on main level
- Dryer
- Washer
Home Security
- Storm Windows
- Storm Doors
Parking
- 2 Car Detached Garage
- Oversized Parking
- Garage Door Opener
Outdoor Features
- Patio
Schools
- Enterprise Elementary School
- Truesdell Middle School
- South Haven High School
Utilities
- Forced Air Heating and Cooling System
- Heating System Uses Gas
Community Details
- Purcells Subdivision
Listing and Financial Details
- Assessor Parcel Number 214-17-0-31-08-017.00
Ownership History
Purchase Details
Home Financials for this Owner
Home Financials are based on the most recent Mortgage that was taken out on this home.Purchase Details
Home Financials for this Owner
Home Financials are based on the most recent Mortgage that was taken out on this home.Similar Homes in Wichita, KS
Home Values in the Area
Average Home Value in this Area
Purchase History
| Date | Type | Sale Price | Title Company |
|---|---|---|---|
| Warranty Deed | -- | Security 1St Title | |
| Administrators Deed | $100,000 | -- |
Mortgage History
| Date | Status | Loan Amount | Loan Type |
|---|---|---|---|
| Open | $128,627 | FHA |
Property History
| Date | Event | Price | Change | Sq Ft Price |
|---|---|---|---|---|
| 10/19/2023 10/19/23 | Sold | -- | -- | -- |
| 09/18/2023 09/18/23 | Pending | -- | -- | -- |
| 09/15/2023 09/15/23 | Price Changed | $129,000 | -4.4% | $130 / Sq Ft |
| 08/30/2023 08/30/23 | For Sale | $135,000 | 0.0% | $136 / Sq Ft |
| 08/21/2023 08/21/23 | Pending | -- | -- | -- |
| 08/21/2023 08/21/23 | For Sale | $135,000 | +35.1% | $136 / Sq Ft |
| 02/03/2023 02/03/23 | Sold | -- | -- | -- |
| 01/23/2023 01/23/23 | Pending | -- | -- | -- |
| 01/20/2023 01/20/23 | For Sale | $99,900 | -- | $101 / Sq Ft |
Tax History Compared to Growth
Tax History
| Year | Tax Paid | Tax Assessment Tax Assessment Total Assessment is a certain percentage of the fair market value that is determined by local assessors to be the total taxable value of land and additions on the property. | Land | Improvement |
|---|---|---|---|---|
| 2023 | $956 | $9,074 | $1,714 | $7,360 |
| 2022 | $813 | $7,740 | $1,622 | $6,118 |
| 2021 | $808 | $7,234 | $909 | $6,325 |
| 2020 | $744 | $6,694 | $909 | $5,785 |
| 2019 | $747 | $6,694 | $909 | $5,785 |
| 2018 | $679 | $6,084 | $920 | $5,164 |
| 2017 | $680 | $0 | $0 | $0 |
| 2016 | $654 | $0 | $0 | $0 |
| 2015 | $669 | $0 | $0 | $0 |
| 2014 | $678 | $0 | $0 | $0 |
Agents Affiliated with this Home
-
Angie Vailas

Seller's Agent in 2023
Angie Vailas
Lange Real Estate
(316) 650-7251
20 in this area
105 Total Sales
-
Gary Benjamin

Seller's Agent in 2023
Gary Benjamin
Berkshire Hathaway PenFed Realty
(316) 207-9112
1 in this area
114 Total Sales
-
Larry Hall

Buyer's Agent in 2023
Larry Hall
Real Broker, LLC
(316) 640-3289
1 in this area
218 Total Sales
-

Buyer's Agent in 2023
Michelle Raza
Better Homes & Gardens Real Estate Wostal Realty
(316) 390-6667
Map
Source: South Central Kansas MLS
MLS Number: 620809
APN: 214-17-0-31-08-017.00
- 4557 S Sycamore Ave
- 4650 S Laclede St
- 6207 S Seneca St
- 4629 S Elizabeth Ave
- 536 & 538 W 50th Ct S
- 530 & 532 W 50th Ct S
- 542 & 544 W 50th Ct S
- 524 & 526 W 50th Ct S
- 5042 & 5044 S Sycamore Ct
- 548 & 550 W 50th Ct S
- 518 & 520 W 50th Ct S
- Lot 15 Block 1 Sycamore Pond Add
- 512 & 514 W 50th Ct S
- 512 W 50th Ct S
- Lot 16 Block 1 Sycamore Pond Add
- 4544 S Vine Ave
- 5048 & 5050 S Sycamore Ct
- 5012 S Sycamore St
- 5001 S Sycamore Ave
- 5006 S Sycamore St
