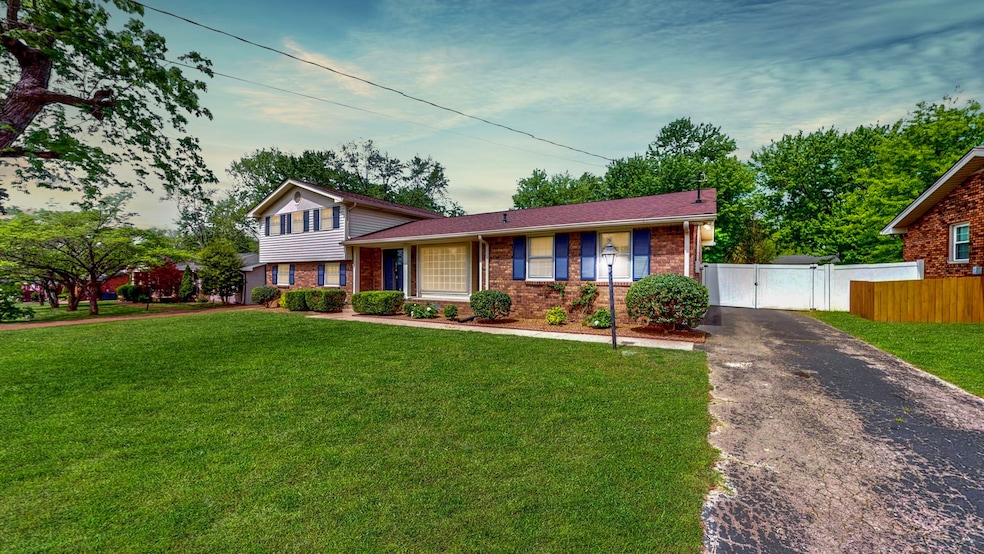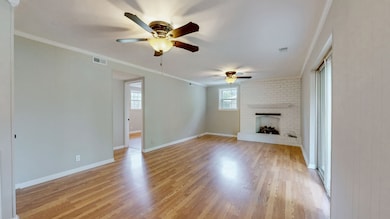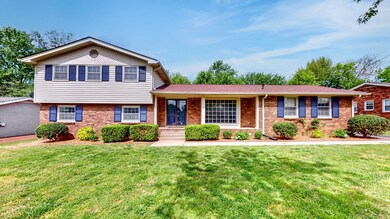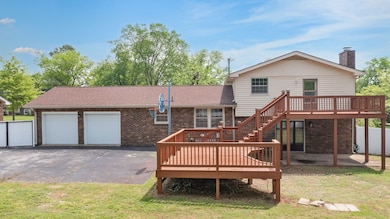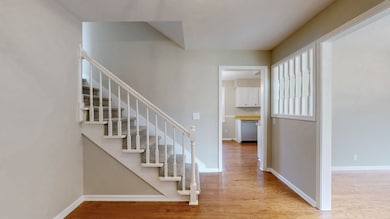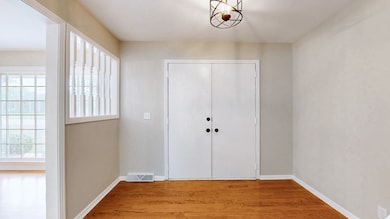
4534 Baton Rouge Dr Hermitage, TN 37076
Hermitage NeighborhoodEstimated payment $2,396/month
Highlights
- Deck
- No HOA
- 2 Car Attached Garage
- Separate Formal Living Room
- Porch
- Cooling Available
About This Home
NO HOA!!! Move-in ready home with 4 bedrooms and 2 full bathrooms. This split-level home sits on a 1/3 of an acre lot with a vinyl privacy fence, 2-car rear entry garage, a huge deck along with a large shed! HVAC 2024, fresh carpet, fresh paint, fresh fixtures, garage doors/motors 2025 and ready for a fresh owner. Located less then 1-mile from Publix, Aldi and Walmart. Less than 15 minutes to Elm Hill Marina, Blue Turtle Bay Marina and Shutes Branch recreation area. Lastly, this home is less than 30 minutes from downtown. Come take an in-person look to see if it the one for you, then make it yours!
Listing Agent
Zeitlin Sotheby's International Realty Brokerage Phone: 6152107712 License # 332474

Home Details
Home Type
- Single Family
Est. Annual Taxes
- $2,020
Year Built
- Built in 1970
Lot Details
- 0.32 Acre Lot
- Lot Dimensions are 100 x 161
- Privacy Fence
- Level Lot
Parking
- 2 Car Attached Garage
- Driveway
Home Design
- Brick Exterior Construction
- Shingle Roof
- Vinyl Siding
Interior Spaces
- 1,811 Sq Ft Home
- 2-Story Property
- Central Vacuum
- Ceiling Fan
- Gas Fireplace
- Separate Formal Living Room
- Den with Fireplace
- Crawl Space
Kitchen
- Microwave
- Dishwasher
- Disposal
Flooring
- Carpet
- Tile
- Vinyl
Bedrooms and Bathrooms
- 4 Bedrooms | 1 Main Level Bedroom
- 2 Full Bathrooms
Outdoor Features
- Deck
- Patio
- Porch
Schools
- Tulip Grove Elementary School
- Dupont Tyler Middle School
- Mcgavock Comp High School
Utilities
- Cooling Available
- Central Heating
Community Details
- No Home Owners Association
- Tulip Grove Subdivision
Listing and Financial Details
- Assessor Parcel Number 07504005400
Map
Home Values in the Area
Average Home Value in this Area
Tax History
| Year | Tax Paid | Tax Assessment Tax Assessment Total Assessment is a certain percentage of the fair market value that is determined by local assessors to be the total taxable value of land and additions on the property. | Land | Improvement |
|---|---|---|---|---|
| 2024 | $2,020 | $69,125 | $15,500 | $53,625 |
| 2023 | $2,020 | $69,125 | $15,500 | $53,625 |
| 2022 | $2,020 | $69,125 | $15,500 | $53,625 |
| 2021 | $2,041 | $69,125 | $15,500 | $53,625 |
| 2020 | $1,726 | $45,575 | $9,500 | $36,075 |
| 2019 | $1,256 | $45,575 | $9,500 | $36,075 |
| 2018 | $1,256 | $45,575 | $9,500 | $36,075 |
| 2017 | $1,256 | $45,575 | $9,500 | $36,075 |
| 2016 | $1,418 | $36,125 | $6,750 | $29,375 |
| 2015 | $1,418 | $36,125 | $6,750 | $29,375 |
| 2014 | $1,418 | $36,125 | $6,750 | $29,375 |
Property History
| Date | Event | Price | Change | Sq Ft Price |
|---|---|---|---|---|
| 04/29/2025 04/29/25 | For Sale | $400,000 | -- | $221 / Sq Ft |
Mortgage History
| Date | Status | Loan Amount | Loan Type |
|---|---|---|---|
| Closed | $120,000 | Stand Alone Refi Refinance Of Original Loan | |
| Closed | $148,000 | No Value Available | |
| Closed | $50,000 | No Value Available | |
| Closed | $130,150 | No Value Available | |
| Closed | $99,000 | No Value Available | |
| Closed | $26,000 | Stand Alone Second |
Similar Homes in Hermitage, TN
Source: Realtracs
MLS Number: 2824267
APN: 075-04-0-054
- 608 Frankfort Dr
- 605 Des Moines Dr
- 640 Topeka Dr
- 717 Albany Dr
- 152 Brooke Castle Dr Unit 152
- 683 Frankfort Dr
- 521 Griffin Cir
- 680 Dutchmans Dr
- 682 Dutchmans Dr
- 0 Tulip Grove Rd Unit RTC2809402
- 1117 Wembley Dr
- 1877 Brookmeadow Ln
- 802 Bexhill Ct N
- 806 Bexhill Ct N
- 4343 Andrew Jackson Pkwy
- 539 Tulip Springs Ct
- 541 Tulip Springs Ct
- 4347 Baton Rouge Dr
- 2513 Winter Springs Ct
- 616 Belgium Dr
