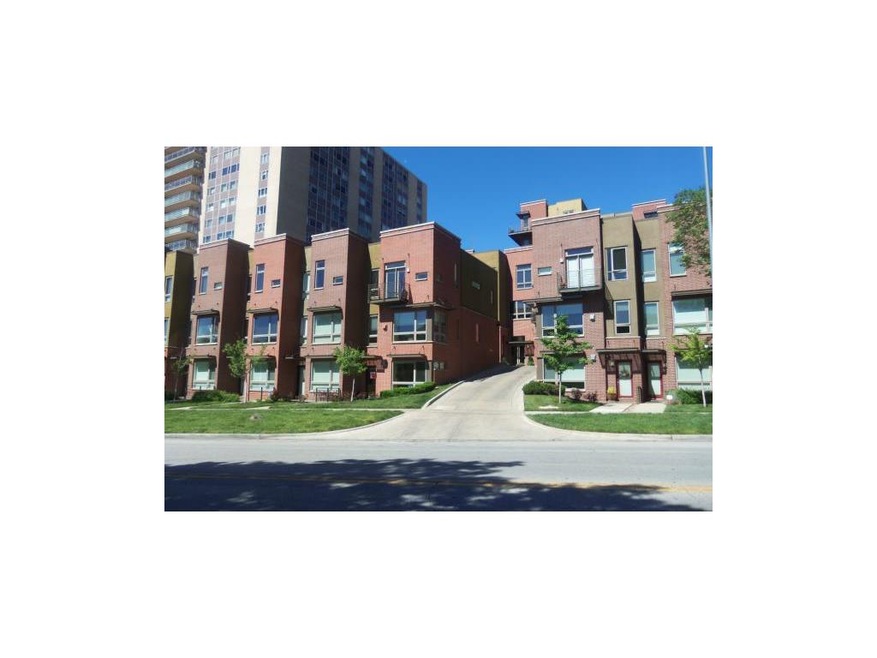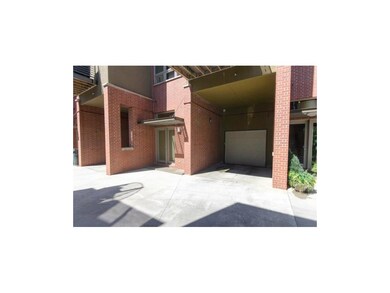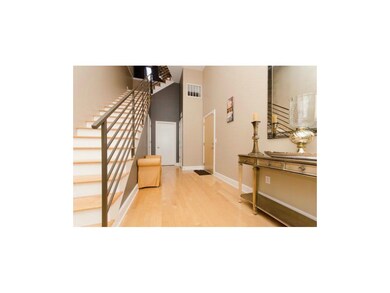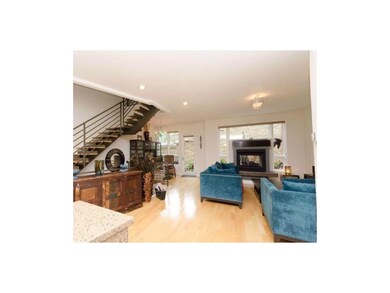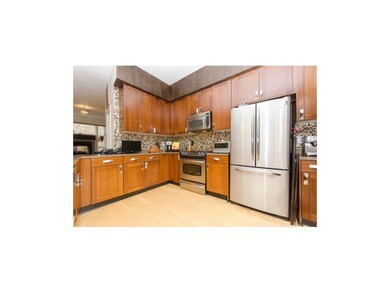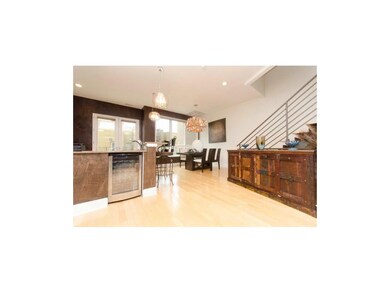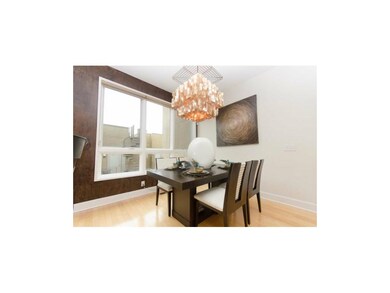
4534 J C Nichols Pkwy Unit 103 Kansas City, MO 64111
Plaza Westport NeighborhoodEstimated Value: $433,000 - $610,930
Highlights
- Deck
- Vaulted Ceiling
- Granite Countertops
- Contemporary Architecture
- Wood Flooring
- 3-minute walk to Mill Creek Park
About This Home
As of January 2016Carefree living in the middle of the Plaza! Open Concept, Lots of Windows w/ Natural Lighting & custom Hunter Douglas Blinds*Enjoy the Plaza lights from your roof top deck or enjoy the private patio w/ indoor outdoor see thru FP. *Generous custom Master Closet System installed by Spaces by Design as well as in the laundry room*Huge Walk in Master shower*Beautifully decorated w/ upgraded light fixtures, SS appliances & some hardwood floors*Bonus=This home offers a garage & a carport!*Pre-inspected w/ repairs done!
Last Agent to Sell the Property
Sheri Dyer
ReeceNichols -The Village License #BR00216837 Listed on: 05/06/2015
Co-Listed By
Karen Laube
ReeceNichols- Leawood Town Center License #SP00232254
Property Details
Home Type
- Condominium
Est. Annual Taxes
- $4,428
Year Built
- Built in 2007
Lot Details
- 2,222
HOA Fees
- $433 Monthly HOA Fees
Parking
- 1 Car Attached Garage
- Carport
Home Design
- Loft
- Contemporary Architecture
- Brick Frame
Interior Spaces
- 1,990 Sq Ft Home
- 3-Story Property
- Wet Bar: Hardwood, Carpet, Walk-In Closet(s), Fireplace, Skylight(s)
- Built-In Features: Hardwood, Carpet, Walk-In Closet(s), Fireplace, Skylight(s)
- Vaulted Ceiling
- Ceiling Fan: Hardwood, Carpet, Walk-In Closet(s), Fireplace, Skylight(s)
- Skylights
- See Through Fireplace
- Gas Fireplace
- Shades
- Plantation Shutters
- Drapes & Rods
- Living Room with Fireplace
- Combination Kitchen and Dining Room
- Den
- Basement
Kitchen
- Granite Countertops
- Laminate Countertops
Flooring
- Wood
- Wall to Wall Carpet
- Linoleum
- Laminate
- Stone
- Ceramic Tile
- Luxury Vinyl Plank Tile
- Luxury Vinyl Tile
Bedrooms and Bathrooms
- 2 Bedrooms
- Cedar Closet: Hardwood, Carpet, Walk-In Closet(s), Fireplace, Skylight(s)
- Walk-In Closet: Hardwood, Carpet, Walk-In Closet(s), Fireplace, Skylight(s)
- Double Vanity
- Bathtub with Shower
Laundry
- Laundry Room
- Laundry on lower level
Outdoor Features
- Deck
- Enclosed patio or porch
Utilities
- Central Air
- Heat Pump System
Community Details
- Association fees include building maint, gas, lawn maintenance, management, property insurance, roof repair, snow removal, trash pick up
- Mill Creek Terrace Subdivision
- On-Site Maintenance
Listing and Financial Details
- Assessor Parcel Number 30-520-15-18-00-0-01-004
Ownership History
Purchase Details
Purchase Details
Home Financials for this Owner
Home Financials are based on the most recent Mortgage that was taken out on this home.Purchase Details
Home Financials for this Owner
Home Financials are based on the most recent Mortgage that was taken out on this home.Purchase Details
Home Financials for this Owner
Home Financials are based on the most recent Mortgage that was taken out on this home.Similar Homes in Kansas City, MO
Home Values in the Area
Average Home Value in this Area
Purchase History
| Date | Buyer | Sale Price | Title Company |
|---|---|---|---|
| Anne E Higdon Living Trust | -- | None Listed On Document | |
| Silverstein Jay | -- | Continental Title | |
| Schutte Rene | -- | Assured Quality Title Co | |
| Corbin Bill D | -- | Assured Quality Title Co |
Mortgage History
| Date | Status | Borrower | Loan Amount |
|---|---|---|---|
| Previous Owner | Silverstein Jay S | $297,500 | |
| Previous Owner | Schutte Rene | $232,000 | |
| Previous Owner | Corbin Bill D | $232,000 |
Property History
| Date | Event | Price | Change | Sq Ft Price |
|---|---|---|---|---|
| 01/08/2016 01/08/16 | Sold | -- | -- | -- |
| 12/03/2015 12/03/15 | Pending | -- | -- | -- |
| 05/15/2015 05/15/15 | For Sale | $435,000 | +17.9% | $219 / Sq Ft |
| 09/05/2012 09/05/12 | Sold | -- | -- | -- |
| 08/07/2012 08/07/12 | Pending | -- | -- | -- |
| 06/07/2012 06/07/12 | For Sale | $369,000 | -- | $185 / Sq Ft |
Tax History Compared to Growth
Tax History
| Year | Tax Paid | Tax Assessment Tax Assessment Total Assessment is a certain percentage of the fair market value that is determined by local assessors to be the total taxable value of land and additions on the property. | Land | Improvement |
|---|---|---|---|---|
| 2024 | $8,060 | $94,620 | $9,804 | $84,816 |
| 2023 | $8,060 | $94,620 | $8,472 | $86,148 |
| 2022 | $8,446 | $94,620 | $19,159 | $75,461 |
| 2021 | $8,419 | $94,620 | $19,159 | $75,461 |
| 2020 | $6,854 | $82,559 | $19,159 | $63,400 |
| 2019 | $6,711 | $82,559 | $19,159 | $63,400 |
| 2018 | $1,767,937 | $55,926 | $19,159 | $36,767 |
| 2017 | $4,411 | $55,926 | $19,159 | $36,767 |
| 2016 | $4,411 | $55,100 | $19,159 | $35,941 |
| 2014 | $4,424 | $55,100 | $19,159 | $35,941 |
Agents Affiliated with this Home
-
S
Seller's Agent in 2016
Sheri Dyer
ReeceNichols -The Village
(913) 262-7755
-
K
Seller Co-Listing Agent in 2016
Karen Laube
ReeceNichols- Leawood Town Center
-
Sandy Murphy

Buyer's Agent in 2016
Sandy Murphy
ReeceNichols - Country Club Plaza
(816) 668-7107
1 in this area
156 Total Sales
-
Peggy J Puhl

Seller's Agent in 2012
Peggy J Puhl
ReeceNichols -Johnson County West
(816) 289-2077
13 Total Sales
-
Pam McKay

Buyer's Agent in 2012
Pam McKay
Hagen Realty KC LLC
(816) 405-7659
45 Total Sales
Map
Source: Heartland MLS
MLS Number: 1938782
APN: 30-520-15-18-00-0-01-004
- 4545 Wornall Rd Unit 208
- 4545 Wornall Rd Unit 1210
- 4545 Wornall Rd
- 4545 Wornall Rd Unit 102
- 4545 Wornall Rd Unit 602
- 4508 Mill Creek Pkwy Unit 4S
- 4516 Broadway Unit 104
- 4536 Broadway Blvd Unit 3N
- 4536 Broadway Blvd Unit 2N
- 4516 Broadway #302 Blvd
- 4646 Broadway St Unit 12
- 4583 Walnut St Unit 6
- 4579 Walnut St
- 4567 Walnut St
- 4550 Warwick Blvd Unit 210-211
- 4550 Warwick Blvd Unit 710
- 4550 Warwick Blvd Unit 1205
- 4550 Warwick Blvd Unit 309
- 4550 Warwick Blvd Unit 106
- 4511 Headwood Dr Unit 7
- 4526 J C Nichols Pkwy
- 4530 J C Nichols Pkwy
- 4526 J C Nichols Pkwy Unit E104
- 4530 J C Nichols Pkwy Unit 104
- 4522 J C Nichols Pkwy Unit 106
- 4534 J C Nichols Pkwy Unit 103
- 4526 J C Nichols Pkwy Unit 105
- 4538 J C Nichols Pkwy Unit 102
- 4516 J C Nichols Pkwy
- 4538 J C Nichols #102 Pkwy
- 4542 J C Nichols Pkwy Unit E101
- 4542 J C Nichols Pkwy
- 4528 Mill Creek Pkwy
- 4528 J C Nichols Pkwy Unit 403
- 4524 J C Nichols Pkwy Unit 402
- 4520 J C Nichols Pkwy Unit 401
- 4524 J C Nichols Pkwy Unit 402
- 4524 J C Nichols Pkwy
- 4540 J C Nichols Pkwy Unit 503
- 4548 J C Nichols Pkwy Unit 505
