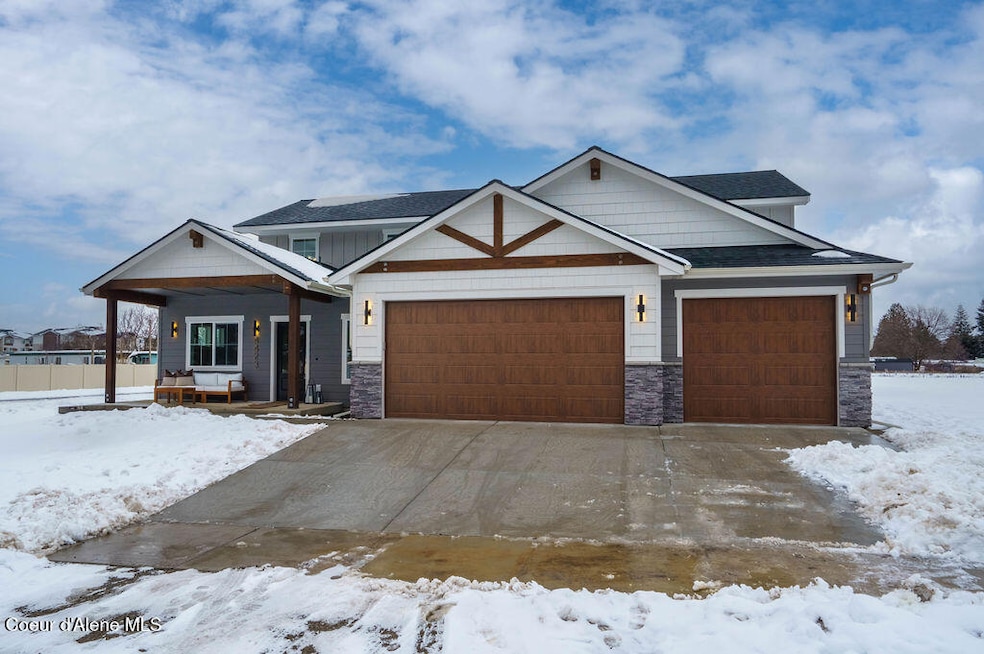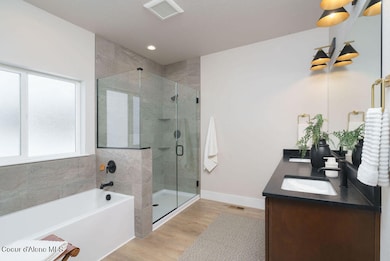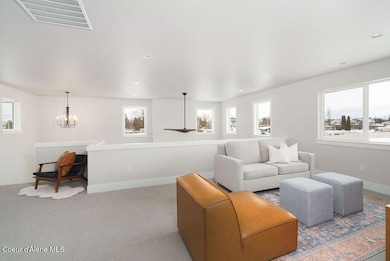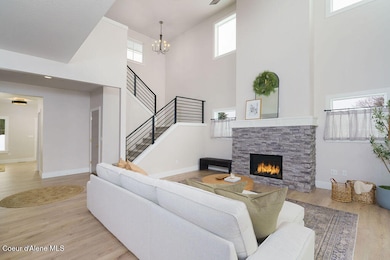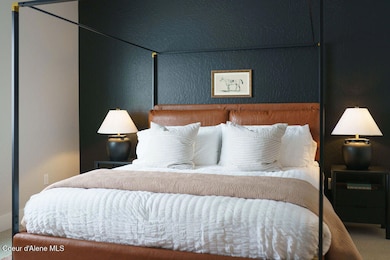4536 E Savea Ln Post Falls, ID 83854
Post Falls East NeighborhoodEstimated payment $5,090/month
Highlights
- Primary Bedroom Suite
- Lawn
- Covered Patio or Porch
- 0.37 Acre Lot
- Neighborhood Views
- Walk-In Pantry
About This Home
Welcome to the neighborhood of Ashlar Ranch. This is our beautiful plan, the Woodward, which is a 2954 SF home that boasts five bedrooms, three baths with a three-car garage, and an oversized vaulted Family room. All our homes in Ashlar Ranch come standard with oversized trim packages, quartz/granite countertops in the kitchen and bath, Luxury laminate plank flooring throughout great room, full tile backsplash in kitchen, Moen plumbing fixtures, GE
stainless steel appliances, Huntwood custom cabinets, full front yard landscaping with
hydroseed, sprinklers and curbing, fully insulated garage exterior fiber cement lap siding, Pella windows and so much more. The home was sold at the time of listing, but many more floor plans and shop lots are available.
Home Details
Home Type
- Single Family
Year Built
- Built in 2025
Lot Details
- 0.37 Acre Lot
- Open Space
- Landscaped
- Level Lot
- Open Lot
- Front Yard Sprinklers
- Lawn
HOA Fees
- $42 Monthly HOA Fees
Parking
- Attached Garage
Home Design
- Concrete Foundation
- Frame Construction
- Shingle Roof
- Composition Roof
- Lap Siding
- Stone Exterior Construction
- Stone
Interior Spaces
- 2,954 Sq Ft Home
- Multi-Level Property
- Gas Fireplace
- Neighborhood Views
- Crawl Space
- Smart Thermostat
- Electric Dryer Hookup
Kitchen
- Walk-In Pantry
- Gas Oven or Range
- Microwave
- Dishwasher
- Kitchen Island
- Disposal
Flooring
- Carpet
- Laminate
Bedrooms and Bathrooms
- 5 Bedrooms | 2 Main Level Bedrooms
- Primary Bedroom Suite
- 3 Bathrooms
Outdoor Features
- Covered Patio or Porch
- Exterior Lighting
- Rain Gutters
Utilities
- Forced Air Heating and Cooling System
- Heating System Uses Natural Gas
- Furnace
- Gas Available
- Gas Water Heater
- High Speed Internet
- Cable TV Available
Community Details
- Built by Anthem Pacific
- Ashlar Ranch Subdivision
Listing and Financial Details
- Assessor Parcel Number PL9370030060
Map
Home Values in the Area
Average Home Value in this Area
Property History
| Date | Event | Price | List to Sale | Price per Sq Ft |
|---|---|---|---|---|
| 06/09/2025 06/09/25 | Pending | -- | -- | -- |
| 06/09/2025 06/09/25 | For Sale | $809,018 | -- | $274 / Sq Ft |
Source: Coeur d'Alene Multiple Listing Service
MLS Number: 25-5891
- 4502 E Savea Ln
- 4451 E Davin Dr
- 1356 N Highway 41 Unit 6
- 4422 E Savea Ln
- 4519 E Savea Ln
- 4477 E Davin Dr
- 4531 E Davin Dr
- 4550 E Savea Ln
- 4570 E Savea Ln
- 4618 E Savea Ln
- 4577 E Davin Dr
- 4470 E 16th Ave Unit 33
- 3740 E Jordan Dr
- 4879 E 16th Ave Unit 5
- 3414 E 12th Ave
- NNA E Mullan Ave
- 3270 E Quad Park Ct
- 690 N McDonald Ct
- 750 N Dundee Dr
- 3268 N Darwin Fox St
