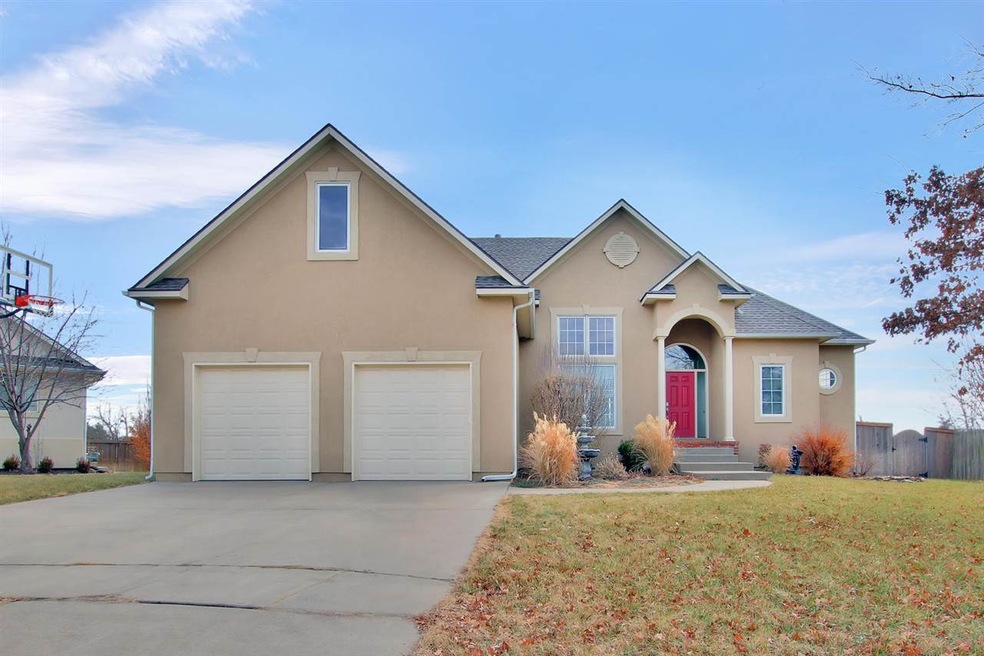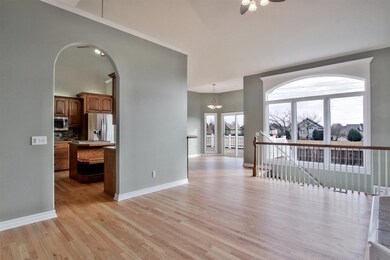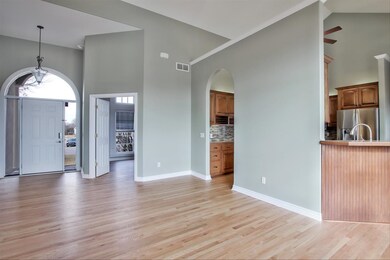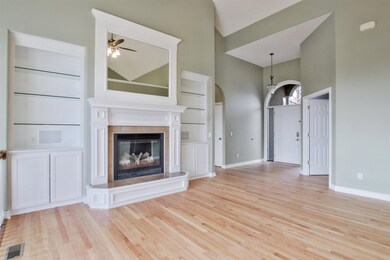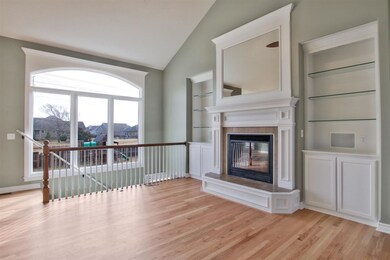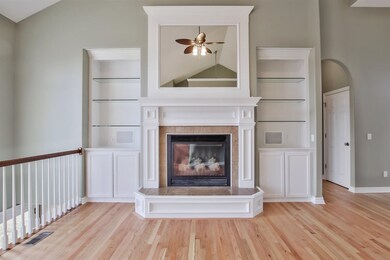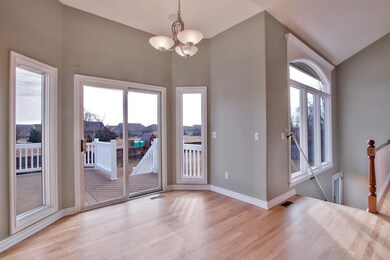
4536 N Fritillary Ct Bel Aire, KS 67226
Estimated Value: $318,000 - $349,935
Highlights
- Deck
- Cul-De-Sac
- Wet Bar
- Ranch Style House
- 2 Car Attached Garage
- Breakfast Bar
About This Home
As of January 2020If you are searching for a home with SPACE, search no more! When walking through the front door, you are greeted by soaring ceilings, lots of natural light and an open floor plan. Featuring split bedrooms, lots of counter and cabinet space in the kitchen and wood floors throughout the main level. Just off the kitchen is a door to a large finished bedroom above the garage! If you don't need the 6th bedroom, this would make a fantastic playroom or game room. The basement includes 2 additional bedrooms, a full bath with double sinks and wet bar with ice machine and dishwasher. Perfect for entertaining! The large laundry room is HUGE with hookups for two sets of washer and dryers. With view out windows and tall ceilings, the basement is open and bright! Walk out to the back yard via the deck off of the dining room or mid-level walk out door on your way to the basement. The backyard has ample room for play, gardening and entertaining with no direct backyard neighbors! Additional features include whole home audio with receiver that stays, gas stove and central vacuum. This home has so much to offer!!
Last Agent to Sell the Property
Keller Williams Hometown Partners License #00232505 Listed on: 12/30/2019
Last Buyer's Agent
Greg Fox
Better Homes & Gardens Real Estate Wostal Realty License #00047640

Home Details
Home Type
- Single Family
Est. Annual Taxes
- $3,661
Year Built
- Built in 2004
Lot Details
- 0.35 Acre Lot
- Cul-De-Sac
- Wood Fence
- Sprinkler System
HOA Fees
- $30 Monthly HOA Fees
Parking
- 2 Car Attached Garage
Home Design
- Ranch Style House
- Frame Construction
- Composition Roof
- Stucco
Interior Spaces
- Wet Bar
- Gas Fireplace
- Family Room
- Combination Kitchen and Dining Room
Kitchen
- Breakfast Bar
- Oven or Range
- Plumbed For Gas In Kitchen
- Microwave
- Dishwasher
- Kitchen Island
- Laminate Countertops
- Disposal
Bedrooms and Bathrooms
- 6 Bedrooms
- 3 Full Bathrooms
- Bathtub and Shower Combination in Primary Bathroom
Laundry
- Laundry Room
- Sink Near Laundry
Finished Basement
- Walk-Out Basement
- Basement Fills Entire Space Under The House
- Bedroom in Basement
- Finished Basement Bathroom
- Laundry in Basement
Outdoor Features
- Deck
Schools
- Isely Magnet Elementary School
- Stucky Middle School
- Heights High School
Utilities
- Forced Air Heating and Cooling System
- Heating System Uses Gas
Community Details
- Glenwood Subdivision
Listing and Financial Details
- Assessor Parcel Number 20173-109-30-0-21-02-093.00
Ownership History
Purchase Details
Home Financials for this Owner
Home Financials are based on the most recent Mortgage that was taken out on this home.Similar Homes in the area
Home Values in the Area
Average Home Value in this Area
Purchase History
| Date | Buyer | Sale Price | Title Company |
|---|---|---|---|
| Barnard Joshua | -- | Security 1St Title Llc |
Mortgage History
| Date | Status | Borrower | Loan Amount |
|---|---|---|---|
| Open | Barnard Joshua D | $50,000 | |
| Open | Barnard Joshua | $211,558 | |
| Previous Owner | Nilsen Ruckman | $25,000 | |
| Previous Owner | Nilsen Ruckman G | $218,345 | |
| Previous Owner | Nilsen Ruckman G | $43,750 | |
| Previous Owner | Nilsen Ruckman G | $175,000 |
Property History
| Date | Event | Price | Change | Sq Ft Price |
|---|---|---|---|---|
| 01/31/2020 01/31/20 | Sold | -- | -- | -- |
| 01/02/2020 01/02/20 | Pending | -- | -- | -- |
| 12/30/2019 12/30/19 | For Sale | $259,900 | -- | $69 / Sq Ft |
Tax History Compared to Growth
Tax History
| Year | Tax Paid | Tax Assessment Tax Assessment Total Assessment is a certain percentage of the fair market value that is determined by local assessors to be the total taxable value of land and additions on the property. | Land | Improvement |
|---|---|---|---|---|
| 2023 | $4,731 | $34,443 | $3,979 | $30,464 |
| 2022 | $4,486 | $31,522 | $3,761 | $27,761 |
| 2021 | $4,483 | $30,970 | $3,761 | $27,209 |
| 2020 | $3,887 | $26,382 | $3,761 | $22,621 |
| 2019 | $3,669 | $24,887 | $3,761 | $21,126 |
| 2018 | $3,507 | $23,702 | $3,726 | $19,976 |
| 2017 | $3,515 | $0 | $0 | $0 |
| 2016 | $3,369 | $0 | $0 | $0 |
| 2015 | -- | $0 | $0 | $0 |
| 2014 | -- | $0 | $0 | $0 |
Agents Affiliated with this Home
-
Jamie Hanson

Seller's Agent in 2020
Jamie Hanson
Keller Williams Hometown Partners
16 in this area
522 Total Sales
-

Buyer's Agent in 2020
Greg Fox
Better Homes & Gardens Real Estate Wostal Realty
(316) 841-6784
Map
Source: South Central Kansas MLS
MLS Number: 575956
APN: 109-30-0-21-02-093.00
- 4536 N Barton Creek Ct
- 4359 N Rushwood Ct
- 4260 N Rushwood Ct
- 6874 E Odessa Ct
- 4325 N Cherry Hill St
- 7540 E Castle Pines St
- 7706 E Champions Cir
- 4820 N Indian Oak St
- 4928 N Prestwick Ave
- 4724 N Elk Creek Dr
- 8235 E Summerside Place
- 8385 E Summerside Place
- 8381 E Summerside Place
- 7025 E 39th St N
- 7905 E Turquoise Trail
- 4105 N Jasmine St
- 4009 N Sweet Bay St
- 5009 N Remington St
- 4005 N Sweet Bay St
- 5012 N Remington St
- 4536 N Fritillary Ct
- 4548 N Fritillary Ct
- 4524 N Fritillary Ct
- 4560 N Fritillary Ct
- 4512 N Fritillary Ct
- 4442 N Fritillary Cir
- 4500 N Fritillary St
- 4428 N Fritillary Cir
- 4508 N Barton Creek Ct
- 4512 N Barton Creek Ct
- 7207 E Shoal Creek St
- 4527 N Fritillary St
- 4551 N Fritillary St
- 4448 N Barton Creek Ct
- 4503 N Fritillary St
- 4414 N Fritillary Cir
- 4444 N Barton Creek Ct
- 7213 E Shoal Creek St
- 4575 N Fritillary St
- 4479 N Fritillary Cir
