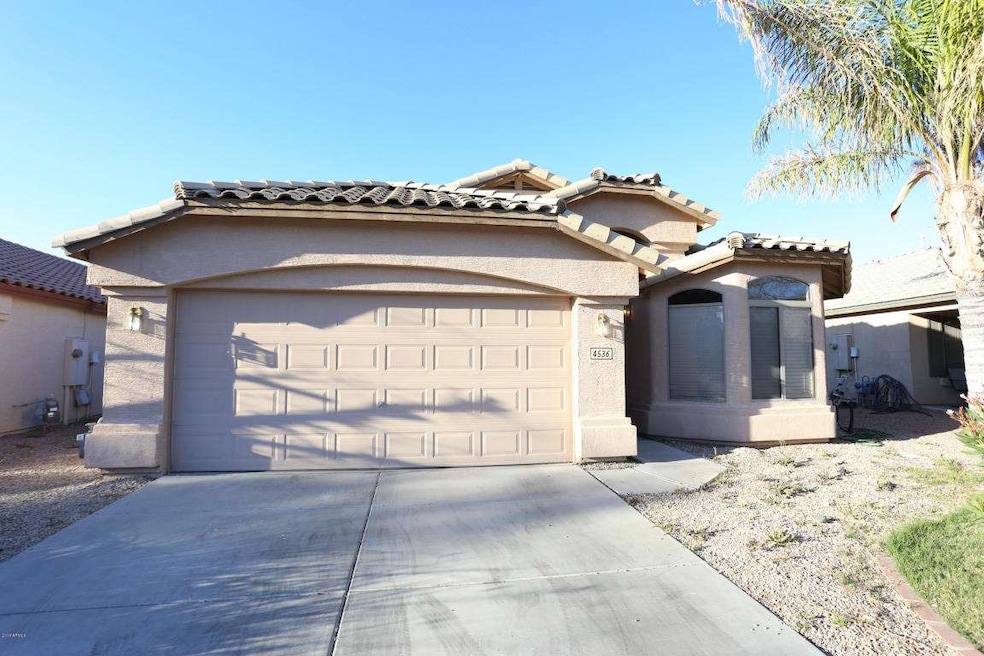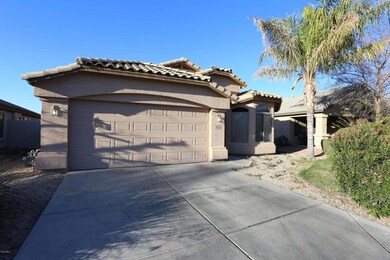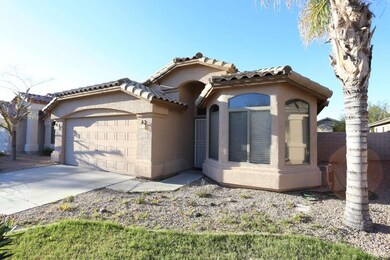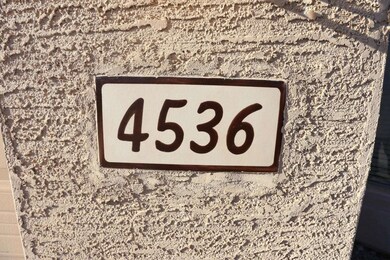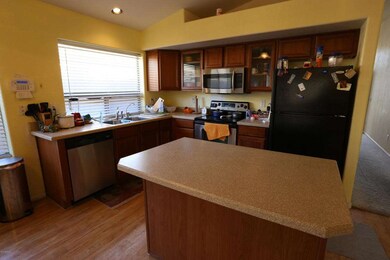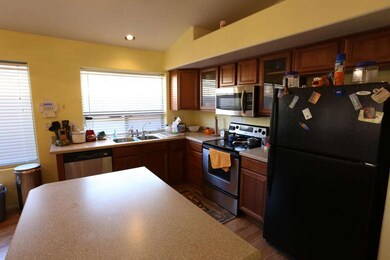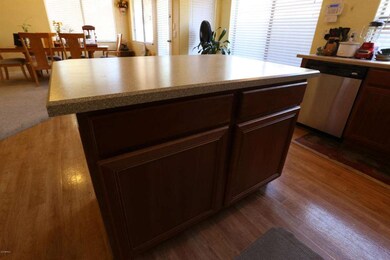
4536 W Beverly Rd Laveen, AZ 85339
Laveen NeighborhoodEstimated Value: $376,000 - $384,000
Highlights
- Vaulted Ceiling
- Eat-In Kitchen
- Community Playground
- Phoenix Coding Academy Rated A
- Double Pane Windows
- Kitchen Island
About This Home
As of April 2016Great Continental home in Cheatham Farms subdivision in Laveen. Wonderful 3 bedroom 2 bathroom floor plan with separate living and family room, with the kitchen opening into the family room, like a great room. Vaulted ceilings make this home feel very spacious, and open.
Last Agent to Sell the Property
Zillow, Inc License #BR506863000 Listed on: 02/19/2016
Home Details
Home Type
- Single Family
Est. Annual Taxes
- $1,211
Year Built
- Built in 2004
Lot Details
- 5,495 Sq Ft Lot
- Block Wall Fence
- Front Yard Sprinklers
- Grass Covered Lot
HOA Fees
- $69 Monthly HOA Fees
Parking
- 2 Car Garage
Home Design
- Wood Frame Construction
- Tile Roof
- Stucco
Interior Spaces
- 1,692 Sq Ft Home
- 1-Story Property
- Vaulted Ceiling
- Double Pane Windows
Kitchen
- Eat-In Kitchen
- Kitchen Island
Flooring
- Carpet
- Linoleum
- Laminate
Bedrooms and Bathrooms
- 3 Bedrooms
- Primary Bathroom is a Full Bathroom
- 2 Bathrooms
Schools
- Cheatham Elementary School
- Betty Fairfax High School
Utilities
- Refrigerated Cooling System
- Heating System Uses Natural Gas
Listing and Financial Details
- Tax Lot 105
- Assessor Parcel Number 300-84-398
Community Details
Overview
- Association fees include ground maintenance
- Cheatham Farms Association, Phone Number (623) 877-1396
- Built by Continental
- Cheatham Farms Subdivision
Recreation
- Community Playground
- Bike Trail
Ownership History
Purchase Details
Home Financials for this Owner
Home Financials are based on the most recent Mortgage that was taken out on this home.Purchase Details
Home Financials for this Owner
Home Financials are based on the most recent Mortgage that was taken out on this home.Purchase Details
Home Financials for this Owner
Home Financials are based on the most recent Mortgage that was taken out on this home.Purchase Details
Home Financials for this Owner
Home Financials are based on the most recent Mortgage that was taken out on this home.Purchase Details
Home Financials for this Owner
Home Financials are based on the most recent Mortgage that was taken out on this home.Similar Homes in the area
Home Values in the Area
Average Home Value in this Area
Purchase History
| Date | Buyer | Sale Price | Title Company |
|---|---|---|---|
| Carrillo Norma A | $163,000 | Pioneer Title Agency Inc | |
| Billups Silas W | -- | None Available | |
| Billups Silas W | -- | None Available | |
| Billups Silas W | -- | Accommodation | |
| Billups Silas W | $100,000 | Accommodation | |
| James Mistelle | $152,029 | Century Title Agency Inc | |
| Continental Homes Inc | -- | Century Title Agency Inc |
Mortgage History
| Date | Status | Borrower | Loan Amount |
|---|---|---|---|
| Open | Carrillo Norma A | $160,047 | |
| Previous Owner | Billups Silas W | $25,000 | |
| Previous Owner | Billups Silas W | $103,300 | |
| Previous Owner | James Mistelle | $200,000 | |
| Previous Owner | James Mistelle | $185,000 | |
| Previous Owner | James Mistelle | $149,911 |
Property History
| Date | Event | Price | Change | Sq Ft Price |
|---|---|---|---|---|
| 04/29/2016 04/29/16 | Sold | $163,000 | -1.2% | $96 / Sq Ft |
| 03/17/2016 03/17/16 | Pending | -- | -- | -- |
| 03/15/2016 03/15/16 | For Sale | $165,000 | 0.0% | $98 / Sq Ft |
| 03/08/2016 03/08/16 | Pending | -- | -- | -- |
| 02/19/2016 02/19/16 | For Sale | $165,000 | -- | $98 / Sq Ft |
Tax History Compared to Growth
Tax History
| Year | Tax Paid | Tax Assessment Tax Assessment Total Assessment is a certain percentage of the fair market value that is determined by local assessors to be the total taxable value of land and additions on the property. | Land | Improvement |
|---|---|---|---|---|
| 2025 | $1,682 | $12,097 | -- | -- |
| 2024 | $1,650 | $11,521 | -- | -- |
| 2023 | $1,650 | $27,310 | $5,460 | $21,850 |
| 2022 | $1,601 | $20,710 | $4,140 | $16,570 |
| 2021 | $1,613 | $19,120 | $3,820 | $15,300 |
| 2020 | $1,570 | $17,270 | $3,450 | $13,820 |
| 2019 | $1,575 | $15,610 | $3,120 | $12,490 |
| 2018 | $1,498 | $14,200 | $2,840 | $11,360 |
| 2017 | $1,416 | $12,430 | $2,480 | $9,950 |
| 2016 | $1,344 | $11,420 | $2,280 | $9,140 |
| 2015 | $1,211 | $10,820 | $2,160 | $8,660 |
Agents Affiliated with this Home
-
Timothy Troxel
T
Seller's Agent in 2016
Timothy Troxel
Zillow, Inc
(602) 284-8484
-
David Benton

Seller Co-Listing Agent in 2016
David Benton
AXIS Real Estate
(602) 478-6117
3 in this area
40 Total Sales
-
Jim Mitchell

Buyer's Agent in 2016
Jim Mitchell
Realty One Group
(480) 231-6769
1 in this area
26 Total Sales
Map
Source: Arizona Regional Multiple Listing Service (ARMLS)
MLS Number: 5401635
APN: 300-84-398
- 4605 W Fawn Dr
- 4605 W Beverly Rd Unit 2
- 4613 W Fawn Dr
- 4539 W Beautiful Ln
- 4617 W Alicia Dr
- 4411 W Beverly Rd
- 7511 S 45th Dr
- 8214 S 48th Dr
- 7419 S 45th Ave
- 4613 W Ellis St
- 8615 S 45th Glen
- 4216 W Harwell Rd
- 4404 W Ellis St
- 4939 W Harwell Rd
- 8113 S 42nd Dr
- 4405 W Park St
- 4229 W Magdalena Ln
- 6727 W Pedro Ln
- 6830 W Pedro Ln
- 6838 W Pedro Ln
- 4536 W Beverly Rd
- 4532 W Beverly Rd
- 4540 W Beverly Rd
- 4528 W Beverly Rd
- 4602 W Beverly Rd
- 4545 W Fawn Dr
- 4541 W Fawn Dr
- 4537 W Fawn Dr
- 4601 W Fawn Dr
- 4524 W Beverly Rd
- 4606 W Beverly Rd
- 4533 W Fawn Dr
- 4535 W Beverly Rd
- 4531 W Beverly Rd
- 4541 W Beverly Rd
- 4527 W Beverly Rd
- 4529 W Fawn Dr
- 4520 W Beverly Rd
- 4609 W Fawn Dr
- 4610 W Beverly Rd
