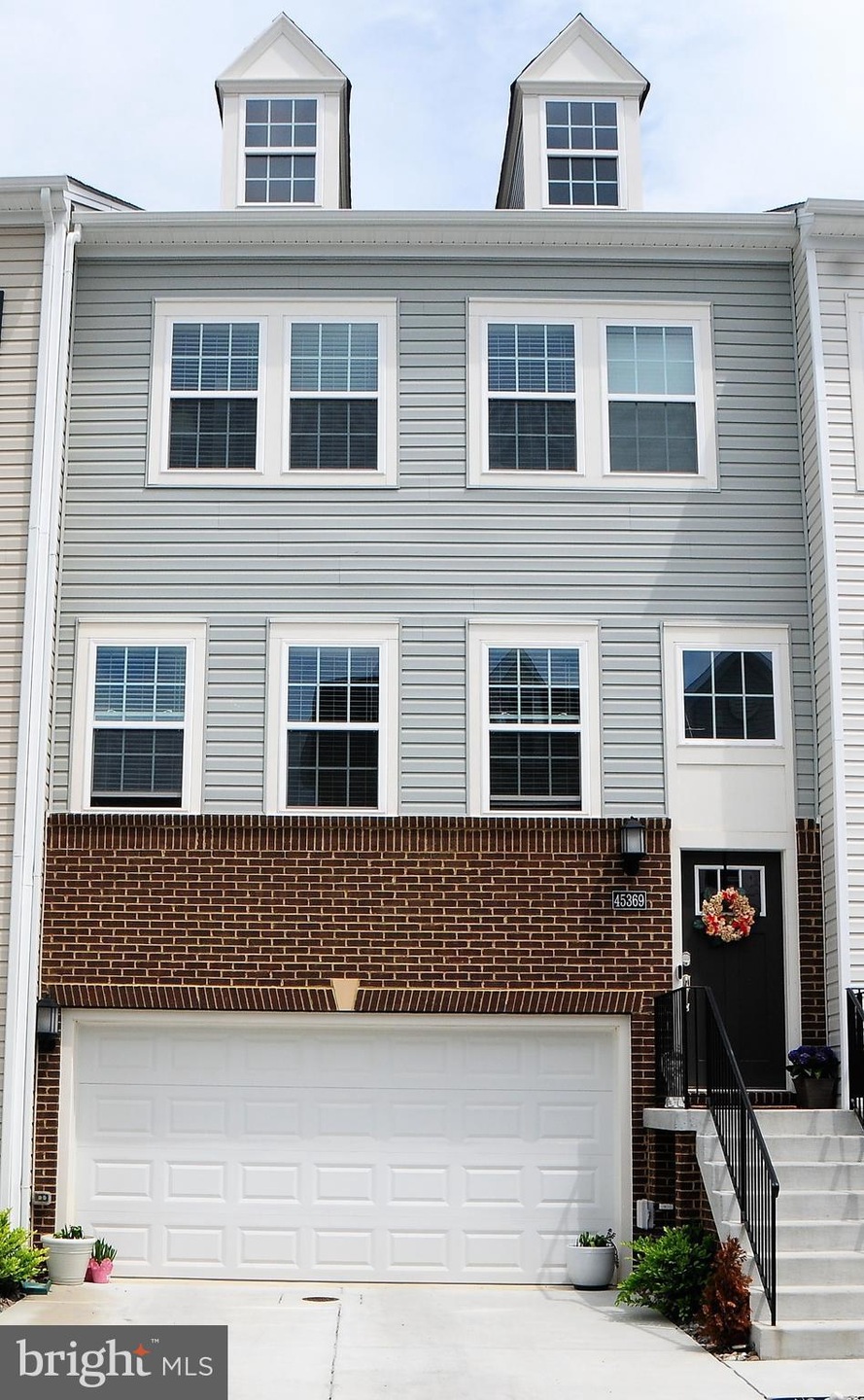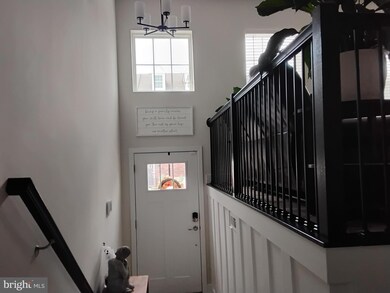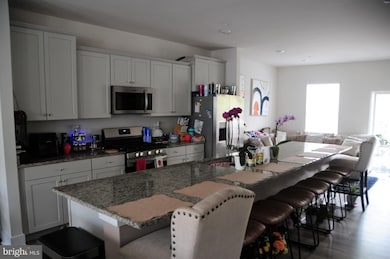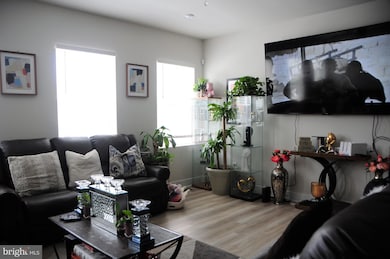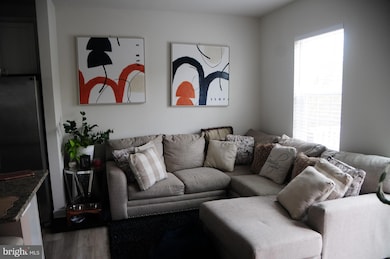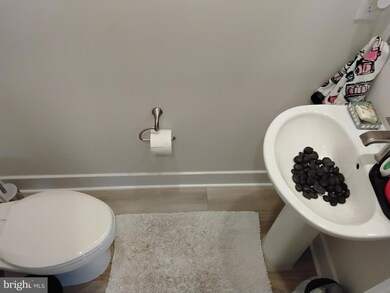
45369 Concord Way California, MD 20619
Estimated payment $2,815/month
Highlights
- Community Pool
- Breakfast Room
- 2 Car Direct Access Garage
- Leonardtown High School Rated A-
- Stainless Steel Appliances
- Living Room
About This Home
Located in the highly sought-after Myrtle Point community, this stunning interior unit townhome is a dream come true! With convenient access to local shops, dining options, and recreational facilities, you'll enjoy the perfect blend of comfort and accessibility. Just minutes away from the Naval Air Station Patuxent River, this home is positioned for modern living. Step inside and be captivated by a three-bedroom, 3.5-bath layout, designed with a fresh, contemporary open-concept style that welcomes an abundance of natural light through its large windows. The inviting living room is tailored-made for cozy gatherings, easily accommodating large furniture and a big-screen TV for memorable movie nights. Calling all culinary enthusiasts! The gourmet kitchen is a chef's paradise, featuring expansive granite countertops, stylish cabinets, ample storage space, and high-end stainless steel appliances, including a wine and coffee bar. The adjacent dining area, surrounded by picturesque window views, is perfect for family meals and entertaining guests. Step outside to your deck, an ideal retreat for relaxing or hosting unforgettable outdoor gatherings.Upstairs, discover three generously sized bedrooms, including a primary suite that boasts a well-appointed closet with built-ins. A convenient laundry room is also located on this level making daily life a breeze.The lower level features a substantial family room and a full bath, with direct access to the two car garage, not to mention a fenced backyard that's perfect for outdoor activities on warm summer days. Enjoy the community pool or spend quality time at the Myrtle Point Waterfront Park. There's something for everyone. Don’t miss your chance to make this extraordinary townhouse in Myrtle Point your own! Act fast - opportunities like this don't last long!
Townhouse Details
Home Type
- Townhome
Est. Annual Taxes
- $3,653
Year Built
- Built in 2023
Lot Details
- 1,980 Sq Ft Lot
- Property is Fully Fenced
- Property is in excellent condition
HOA Fees
- $100 Monthly HOA Fees
Parking
- 2 Car Direct Access Garage
- Basement Garage
- Front Facing Garage
- Garage Door Opener
- Driveway
- Parking Lot
Home Design
- Side-by-Side
- Brick Exterior Construction
- Vinyl Siding
Interior Spaces
- 2,412 Sq Ft Home
- Property has 3 Levels
- Ceiling Fan
- Family Room
- Living Room
- Breakfast Room
- Dining Room
Kitchen
- Stove
- Built-In Microwave
- Dishwasher
- Stainless Steel Appliances
- Disposal
Bedrooms and Bathrooms
- 3 Bedrooms
Laundry
- Laundry Room
- Laundry on upper level
- Dryer
- Washer
Finished Basement
- Walk-Out Basement
- Connecting Stairway
- Interior and Exterior Basement Entry
- Garage Access
- Basement Windows
Utilities
- Central Air
- Heat Pump System
- Natural Gas Water Heater
Listing and Financial Details
- Tax Lot 19
- Assessor Parcel Number 1908181470
- $450 Front Foot Fee per year
Community Details
Overview
- Myrtle Point Subdivision
Recreation
- Community Pool
Map
Home Values in the Area
Average Home Value in this Area
Tax History
| Year | Tax Paid | Tax Assessment Tax Assessment Total Assessment is a certain percentage of the fair market value that is determined by local assessors to be the total taxable value of land and additions on the property. | Land | Improvement |
|---|---|---|---|---|
| 2024 | $4,124 | $380,567 | $0 | $0 |
| 2023 | $903 | $85,400 | $85,400 | $0 |
Property History
| Date | Event | Price | Change | Sq Ft Price |
|---|---|---|---|---|
| 04/24/2025 04/24/25 | Pending | -- | -- | -- |
| 04/23/2025 04/23/25 | For Sale | $435,000 | +25.4% | $180 / Sq Ft |
| 12/22/2023 12/22/23 | Sold | $346,890 | -11.1% | $145 / Sq Ft |
| 11/19/2023 11/19/23 | Pending | -- | -- | -- |
| 11/16/2023 11/16/23 | For Sale | $389,990 | 0.0% | $162 / Sq Ft |
| 10/15/2023 10/15/23 | Pending | -- | -- | -- |
| 09/07/2023 09/07/23 | For Sale | $389,990 | +12.4% | $162 / Sq Ft |
| 08/31/2023 08/31/23 | Off Market | $346,890 | -- | -- |
| 08/30/2023 08/30/23 | For Sale | $389,990 | -- | $162 / Sq Ft |
Purchase History
| Date | Type | Sale Price | Title Company |
|---|---|---|---|
| Deed | $346,890 | Lennar Title |
Similar Homes in California, MD
Source: Bright MLS
MLS Number: MDSM2023782
APN: 08-181470
- 23621 Crosswinds Way
- 23557 Myrtle Point Rd
- 23499 Myrtle Point Rd
- 23700 Quiet Oak Ct
- 0 Kingston Creek Rd
- 23275 Christy Ct
- 23148 Shady Mile Dr
- 23622 Kingston Shores Ln
- 45630 Roper Rd
- 45455 Concord Way
- 45545 Camelot Ct
- 23730 Kingston Village Rd
- 45352 Sypher Rd
- 23560 F D R Blvd Unit 401
- 23560 F D R Blvd Unit 301
- 23540 F D R Blvd Unit 405
- 24115 Ann Ln
- 44792 Locust Ridge Ct
- 23530 F D R Blvd Unit 206
- 45942 Harbor Ln
