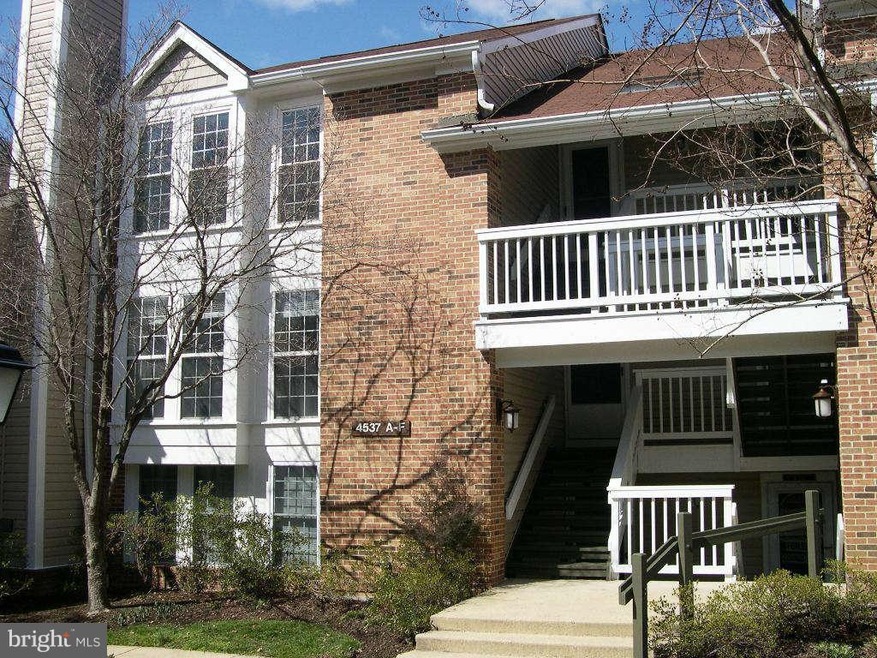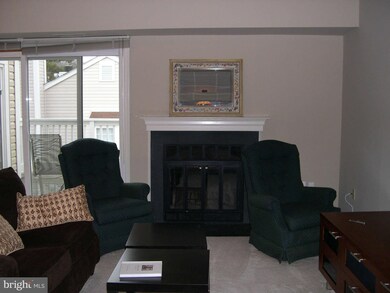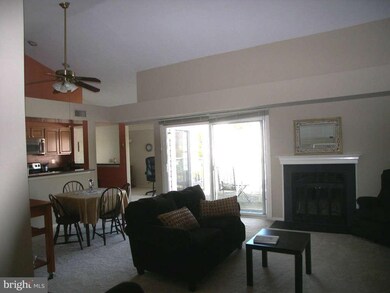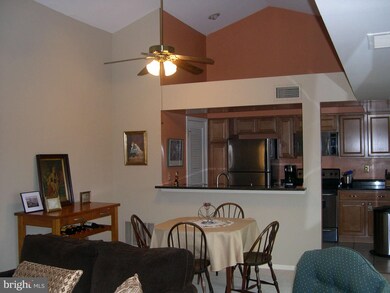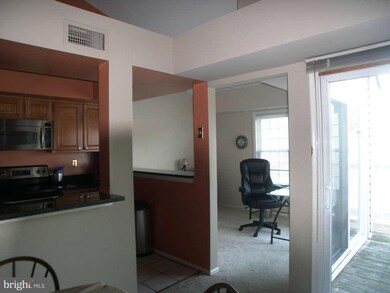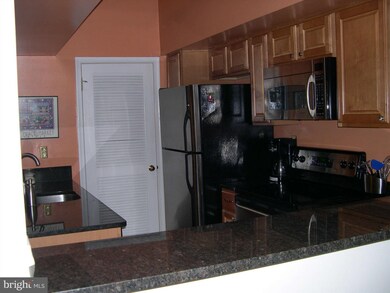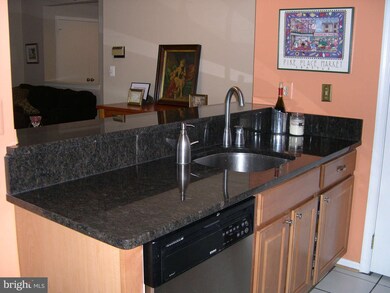
4537 28th Rd S Unit 87 Arlington, VA 22206
Fairlington NeighborhoodEstimated Value: $511,893 - $567,000
Highlights
- Gourmet Kitchen
- Open Floorplan
- Main Floor Bedroom
- Gunston Middle School Rated A-
- Contemporary Architecture
- Attic
About This Home
As of April 2013SUN FILLED TOP FLOORHOME WITH VAULTED CEILING!! 2 SGD to Sunny Deck. Kitchen remodeled with Cherry Cabinets & Granite counters & Black Appls. OPEN PASS Thru from Kitchen to DEN for even more light. Wood burning Fireplace in LR. Dual Entry Bath, Window Seat in MBR & Walk-in Closet. Attic Access for storage + Outside storage unit. Walk to Shirlington, Dog Park & Metro to DC. Great Living Space!!
Last Listed By
Peggy Parker
Samson Properties Listed on: 03/07/2013

Property Details
Home Type
- Condominium
Est. Annual Taxes
- $3,198
Year Built
- Built in 1983
Lot Details
- Property is in very good condition
HOA Fees
- $286 Monthly HOA Fees
Home Design
- Contemporary Architecture
- Brick Exterior Construction
- Vinyl Siding
Interior Spaces
- 1,062 Sq Ft Home
- Property has 1 Level
- Open Floorplan
- Fireplace With Glass Doors
- Fireplace Mantel
- Window Treatments
- Combination Dining and Living Room
- Den
- Storage Room
- Attic
Kitchen
- Gourmet Kitchen
- Electric Oven or Range
- Microwave
- Dishwasher
- Upgraded Countertops
- Disposal
Bedrooms and Bathrooms
- 2 Main Level Bedrooms
- En-Suite Primary Bedroom
- En-Suite Bathroom
- 1 Full Bathroom
Laundry
- Laundry Room
- Dryer
- Washer
Parking
- Free Parking
- Surface Parking
- Rented or Permit Required
- Unassigned Parking
Utilities
- Central Air
- Heat Pump System
- Electric Water Heater
Listing and Financial Details
- Assessor Parcel Number 29-004-344
Community Details
Overview
- Moving Fees Required
- Association fees include exterior building maintenance, lawn care front, lawn care rear, lawn care side, lawn maintenance, management, insurance, pool(s), reserve funds, road maintenance, sewer, snow removal, trash, water
- Low-Rise Condominium
- Built by THE ANDEN GROUP
- Fairfax Top Floor
- Heatherlea Community
Recreation
- Community Pool
- Jogging Path
Pet Policy
- Pets Allowed
Ownership History
Purchase Details
Home Financials for this Owner
Home Financials are based on the most recent Mortgage that was taken out on this home.Purchase Details
Home Financials for this Owner
Home Financials are based on the most recent Mortgage that was taken out on this home.Purchase Details
Home Financials for this Owner
Home Financials are based on the most recent Mortgage that was taken out on this home.Purchase Details
Home Financials for this Owner
Home Financials are based on the most recent Mortgage that was taken out on this home.Purchase Details
Home Financials for this Owner
Home Financials are based on the most recent Mortgage that was taken out on this home.Similar Homes in Arlington, VA
Home Values in the Area
Average Home Value in this Area
Purchase History
| Date | Buyer | Sale Price | Title Company |
|---|---|---|---|
| Smolansky Benjamin J | -- | Cardinal Title | |
| Smolansky Benjamin J | $396,000 | Old Republic Title | |
| Painter Kathleen Scott | $365,000 | -- | |
| Volz Ann | $361,500 | -- | |
| Schnabel R Mark | $136,000 | -- |
Mortgage History
| Date | Status | Borrower | Loan Amount |
|---|---|---|---|
| Open | Smolansky Benjamin J | $382,389 | |
| Closed | Smolansky Benjamin J | $396,000 | |
| Previous Owner | Painter Kathleen Scott | $346,750 | |
| Previous Owner | Volz Ann | $350,874 | |
| Previous Owner | Schnabel Mark | $50,000 | |
| Previous Owner | Schnabel Russell M | $187,500 | |
| Previous Owner | Schnabel Russell M | $65,000 | |
| Previous Owner | Schnabel R Mark | $132,000 |
Property History
| Date | Event | Price | Change | Sq Ft Price |
|---|---|---|---|---|
| 04/04/2013 04/04/13 | Sold | $365,000 | 0.0% | $344 / Sq Ft |
| 03/12/2013 03/12/13 | Pending | -- | -- | -- |
| 03/07/2013 03/07/13 | For Sale | $365,000 | 0.0% | $344 / Sq Ft |
| 03/07/2013 03/07/13 | Off Market | $365,000 | -- | -- |
Tax History Compared to Growth
Tax History
| Year | Tax Paid | Tax Assessment Tax Assessment Total Assessment is a certain percentage of the fair market value that is determined by local assessors to be the total taxable value of land and additions on the property. | Land | Improvement |
|---|---|---|---|---|
| 2024 | $4,918 | $476,100 | $61,600 | $414,500 |
| 2023 | $4,862 | $472,000 | $61,600 | $410,400 |
| 2022 | $4,661 | $452,500 | $61,600 | $390,900 |
| 2021 | $4,469 | $433,900 | $61,600 | $372,300 |
| 2020 | $4,201 | $409,500 | $43,800 | $365,700 |
| 2019 | $3,956 | $385,600 | $43,800 | $341,800 |
| 2018 | $3,715 | $369,300 | $43,800 | $325,500 |
| 2017 | $3,683 | $366,100 | $43,800 | $322,300 |
| 2016 | $3,692 | $372,600 | $43,800 | $328,800 |
| 2015 | $3,647 | $366,200 | $43,800 | $322,400 |
| 2014 | $3,409 | $342,300 | $43,800 | $298,500 |
Agents Affiliated with this Home
-

Seller's Agent in 2013
Peggy Parker
Samson Properties
(703) 928-6227
-
Christina Wood

Buyer's Agent in 2013
Christina Wood
EXP Realty, LLC
(202) 714-9817
6 in this area
101 Total Sales
Map
Source: Bright MLS
MLS Number: 1001578065
APN: 29-004-344
- 2512 S Arlington Mill Dr Unit 5
- 2512 F S Arlington Mill Dr Unit 6
- 2588 E S Arlington Mill Dr
- 2564 A S Arlington Mill Dr S Unit 5
- 2923 S Woodstock St Unit D
- 2743 S Buchanan St
- 2921 F S Woodley St
- 4829 27th Rd S
- 4077 S Four Mile Run Dr Unit 204
- 2330 S Quincy St Unit 1
- 4079 S Four Mile Run Dr Unit 403
- 2865 S Abingdon St
- 2858 S Abingdon St
- 2605 S Walter Reed Dr Unit A
- 2432 S Culpeper St
- 4854 28th St S Unit A
- 4129 S Four Mile Run Dr Unit 203
- 2862 S Buchanan St Unit B2
- 2005 S Quincy St
- 2922 S Buchanan St Unit C1
- 4537 28th Rd S Unit 88
- 4537 28th Rd S Unit 810
- 4537 28th Rd S Unit 85
- 4537 28th Rd S Unit 87
- 4537 28th Rd S Unit 89
- 4537 28th Rd S Unit 86
- 4537 28th Rd S Unit C
- 4537 28th Rd S Unit B2
- 4537 28th Rd S Unit F
- 4537 28th Rd S Unit A
- 4539 28th Rd S Unit D
- 4539 28th Rd S Unit 84
- 4539 28th Rd S Unit 83
- 4539 28th Rd S Unit 82
- 4539 28th Rd S Unit 81
- 4539 28th Rd S
- 4535 28th Rd S Unit 813
- 4535 28th Rd S Unit 812
- 4535 28th Rd S Unit 814
- 4535 28th Rd S Unit 811
