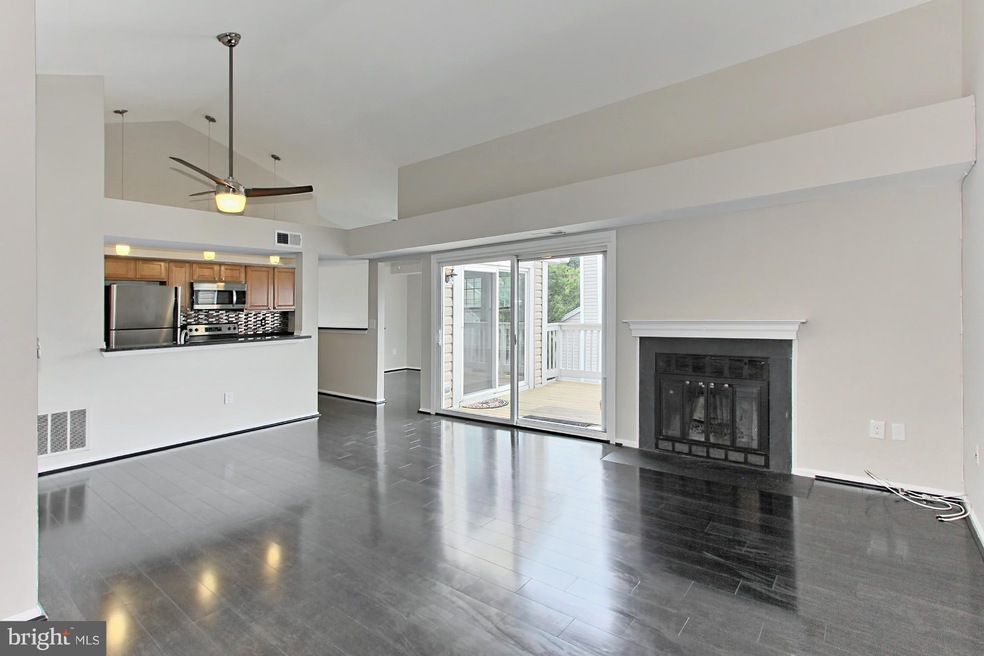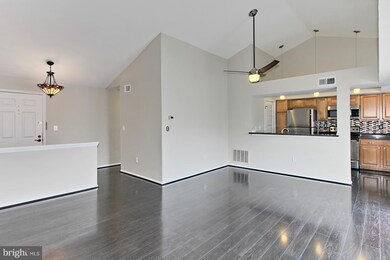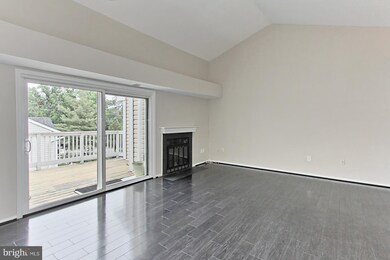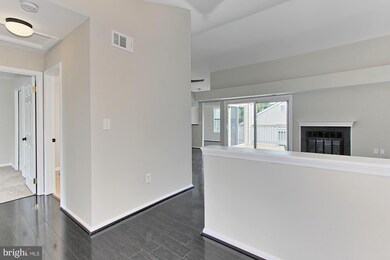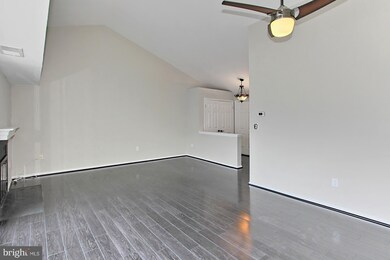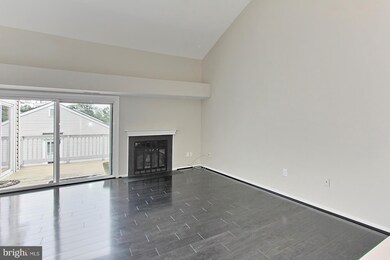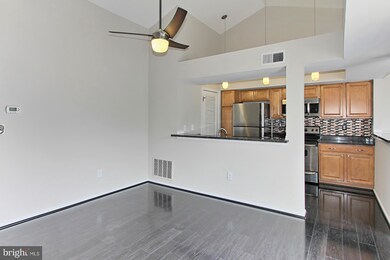
4537 28th Rd S Unit C Arlington, VA 22206
Fairlington Neighborhood
2
Beds
1
Bath
1,062
Sq Ft
$342/mo
HOA Fee
Highlights
- Open Floorplan
- Colonial Architecture
- Wood Flooring
- Gunston Middle School Rated A-
- Cathedral Ceiling
- Main Floor Bedroom
About This Home
As of June 2018Nestled in the sought-after Heatherlea community, this 2 bedroom plus den, 1 bath garden-style condo delivers 1,062 square feet of living space and a coveted top floor location. Enjoy a sun drenched space, balcony, an updated gourmet kitchen, separate dining room/den, fireplace, and rich hardwood floors throughout the main living area. Check out the huge storage closet off the balcony
Property Details
Home Type
- Condominium
Est. Annual Taxes
- $3,715
Year Built
- Built in 1983
HOA Fees
- $342 Monthly HOA Fees
Parking
- Rented or Permit Required
Home Design
- Colonial Architecture
- Brick Exterior Construction
Interior Spaces
- 1,062 Sq Ft Home
- Property has 1 Level
- Open Floorplan
- Cathedral Ceiling
- Screen For Fireplace
- Fireplace Mantel
- Combination Dining and Living Room
- Den
- Wood Flooring
Kitchen
- Breakfast Area or Nook
- Electric Oven or Range
- Microwave
- Dishwasher
- Upgraded Countertops
Bedrooms and Bathrooms
- 2 Main Level Bedrooms
- En-Suite Primary Bedroom
- En-Suite Bathroom
- 1 Full Bathroom
Laundry
- Laundry Room
- Stacked Washer and Dryer
Schools
- Gunston Middle School
- Wakefield High School
Utilities
- Forced Air Heating and Cooling System
- Electric Water Heater
Additional Features
- Balcony
- Property is in very good condition
Listing and Financial Details
- Assessor Parcel Number 29-004-344
Community Details
Overview
- Association fees include common area maintenance, exterior building maintenance, lawn maintenance, management, insurance, pool(s), reserve funds, road maintenance, sewer, snow removal, trash, water
- Low-Rise Condominium
- Heatherlea Community
- Heatherlea Subdivision
- The community has rules related to alterations or architectural changes, antenna installations, no recreational vehicles, boats or trailers
Amenities
- Common Area
Recreation
- Community Pool
Pet Policy
- Pets Allowed
Map
Create a Home Valuation Report for This Property
The Home Valuation Report is an in-depth analysis detailing your home's value as well as a comparison with similar homes in the area
Similar Homes in Arlington, VA
Home Values in the Area
Average Home Value in this Area
Property History
| Date | Event | Price | Change | Sq Ft Price |
|---|---|---|---|---|
| 08/09/2023 08/09/23 | Rented | $2,700 | 0.0% | -- |
| 07/31/2023 07/31/23 | For Rent | $2,700 | 0.0% | -- |
| 06/29/2018 06/29/18 | Sold | $396,000 | -1.0% | $373 / Sq Ft |
| 06/04/2018 06/04/18 | Pending | -- | -- | -- |
| 05/24/2018 05/24/18 | For Sale | $400,000 | 0.0% | $377 / Sq Ft |
| 11/01/2016 11/01/16 | Rented | $2,000 | -9.1% | -- |
| 10/31/2016 10/31/16 | Under Contract | -- | -- | -- |
| 09/10/2016 09/10/16 | For Rent | $2,200 | -- | -- |
Source: Bright MLS
Source: Bright MLS
MLS Number: 1001565016
Nearby Homes
- 2512 S Arlington Mill Dr Unit 5
- 2512 F S Arlington Mill Dr Unit 6
- 2588 E S Arlington Mill Dr
- 2564 A S Arlington Mill Dr S Unit 5
- 2923 S Woodstock St Unit D
- 2743 S Buchanan St
- 2921 F S Woodley St
- 4829 27th Rd S
- 4077 S Four Mile Run Dr Unit 204
- 2330 S Quincy St Unit 1
- 4079 S Four Mile Run Dr Unit 403
- 2865 S Abingdon St
- 2858 S Abingdon St
- 2605 S Walter Reed Dr Unit A
- 2432 S Culpeper St
- 4854 28th St S Unit A
- 4129 S Four Mile Run Dr Unit 203
- 2862 S Buchanan St Unit B2
- 2005 S Quincy St
- 2922 S Buchanan St Unit C1
