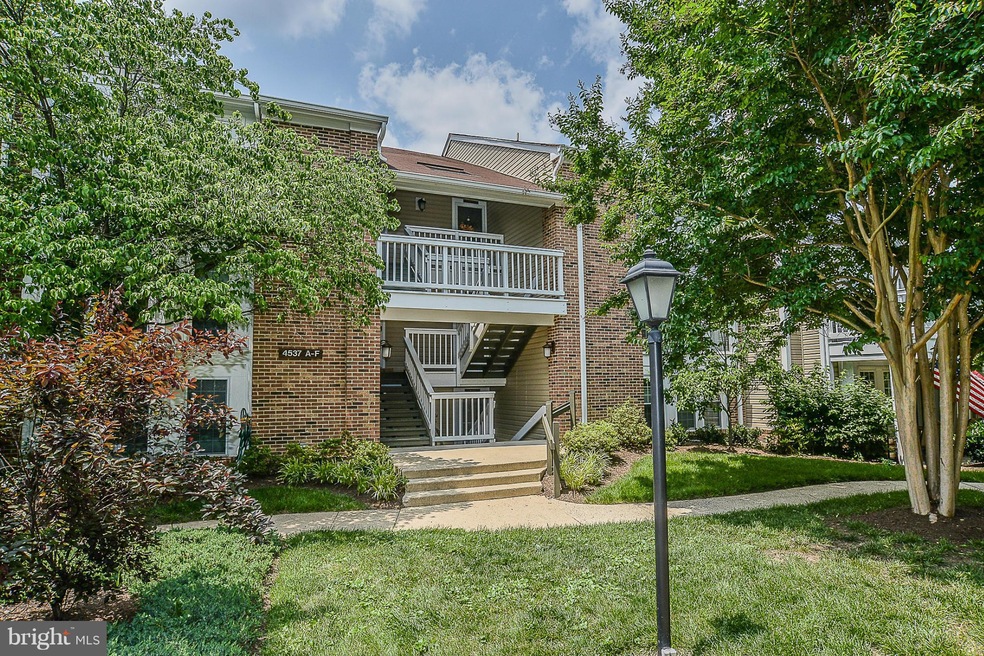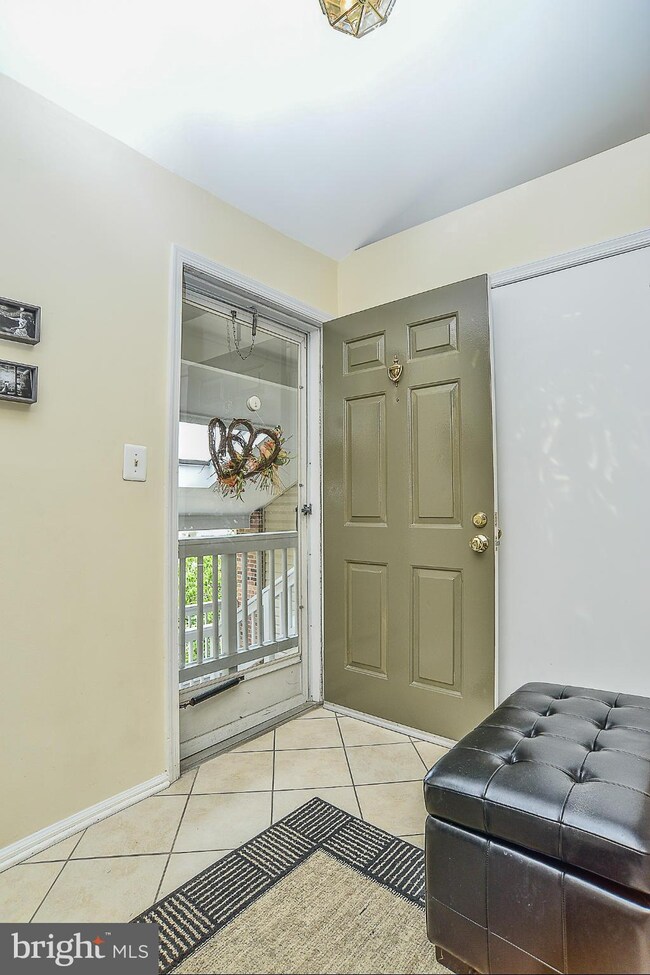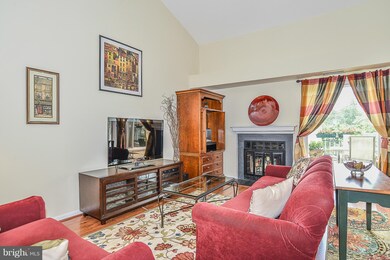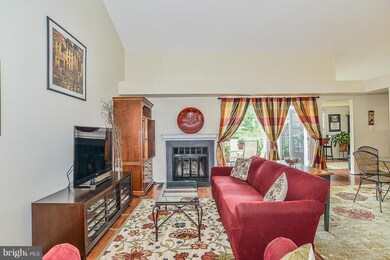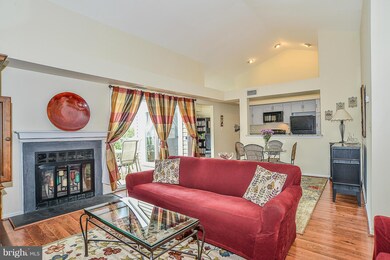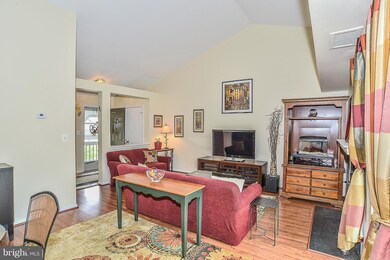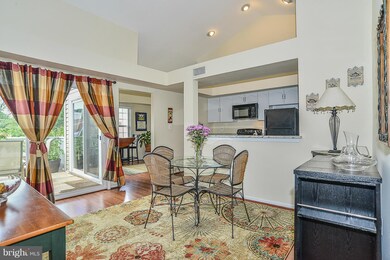
4537 28th Rd S Unit F Arlington, VA 22206
Fairlington NeighborhoodHighlights
- Gourmet Kitchen
- Open Floorplan
- Traditional Architecture
- Gunston Middle School Rated A-
- Deck
- Upgraded Countertops
About This Home
As of May 2021Largest Fairfax condo model in Heatherlea! 2 bedrooms and den! Bright and sunny, open floor plan from kitchen into great room! Vaulted ceilings and cozy fireplace! Extra storage! Tons of upgrades and recent updates! New granite/sink in kitchen, fresh paint throughout! Move-in ready! Amazing community with pool and walking distance to Shirlington Village, bike path/trails and dog park!
Last Buyer's Agent
Peggy Parker
Samson Properties

Property Details
Home Type
- Condominium
Est. Annual Taxes
- $3,409
Year Built
- Built in 1983 | Remodeled in 2015
HOA Fees
- $300 Monthly HOA Fees
Home Design
- Traditional Architecture
- Brick Exterior Construction
Interior Spaces
- 1,062 Sq Ft Home
- Property has 1 Level
- Open Floorplan
- Screen For Fireplace
- Fireplace Mantel
- Window Treatments
- Living Room
- Dining Room
- Den
Kitchen
- Gourmet Kitchen
- Breakfast Area or Nook
- Electric Oven or Range
- Microwave
- Dishwasher
- Upgraded Countertops
- Disposal
Bedrooms and Bathrooms
- 2 Main Level Bedrooms
- En-Suite Primary Bedroom
- 1 Full Bathroom
Laundry
- Laundry Room
- Dryer
- Washer
Parking
- Parking Space Number Location: 2
- Surface Parking
- Rented or Permit Required
- Unassigned Parking
Schools
- Abingdon Elementary School
- Gunston Middle School
- Wakefield High School
Utilities
- Forced Air Heating and Cooling System
- Electric Water Heater
Additional Features
- Deck
- Property is in very good condition
Listing and Financial Details
- Assessor Parcel Number 29-004-347
Community Details
Overview
- Association fees include lawn maintenance, management, insurance, parking fee, road maintenance, reserve funds, snow removal, sewer, trash, pool(s)
- Low-Rise Condominium
- Heatherlea Subdivision, Fairfax Floorplan
- Heatherlea Community
Amenities
- Common Area
Recreation
- Community Pool
- Jogging Path
- Bike Trail
Pet Policy
- Pets Allowed
Map
Similar Homes in Arlington, VA
Home Values in the Area
Average Home Value in this Area
Property History
| Date | Event | Price | Change | Sq Ft Price |
|---|---|---|---|---|
| 05/27/2021 05/27/21 | Sold | $497,000 | +2.5% | $468 / Sq Ft |
| 05/04/2021 05/04/21 | Pending | -- | -- | -- |
| 04/30/2021 04/30/21 | For Sale | $485,000 | +26.0% | $457 / Sq Ft |
| 08/10/2015 08/10/15 | Sold | $385,000 | -1.3% | $363 / Sq Ft |
| 06/16/2015 06/16/15 | Pending | -- | -- | -- |
| 06/11/2015 06/11/15 | For Sale | $389,990 | +1.3% | $367 / Sq Ft |
| 06/11/2015 06/11/15 | Off Market | $385,000 | -- | -- |
Source: Bright MLS
MLS Number: 1001601615
- 2512 S Arlington Mill Dr Unit 5
- 2512 F S Arlington Mill Dr Unit 6
- 2588 E S Arlington Mill Dr
- 2564 A S Arlington Mill Dr S Unit 5
- 2923 S Woodstock St Unit D
- 2743 S Buchanan St
- 2921 F S Woodley St
- 4829 27th Rd S
- 4077 S Four Mile Run Dr Unit 204
- 2330 S Quincy St Unit 1
- 4079 S Four Mile Run Dr Unit 403
- 2865 S Abingdon St
- 2858 S Abingdon St
- 2605 S Walter Reed Dr Unit A
- 2432 S Culpeper St
- 4854 28th St S Unit A
- 4129 S Four Mile Run Dr Unit 203
- 2862 S Buchanan St Unit B2
- 2005 S Quincy St
- 2922 S Buchanan St Unit C1
