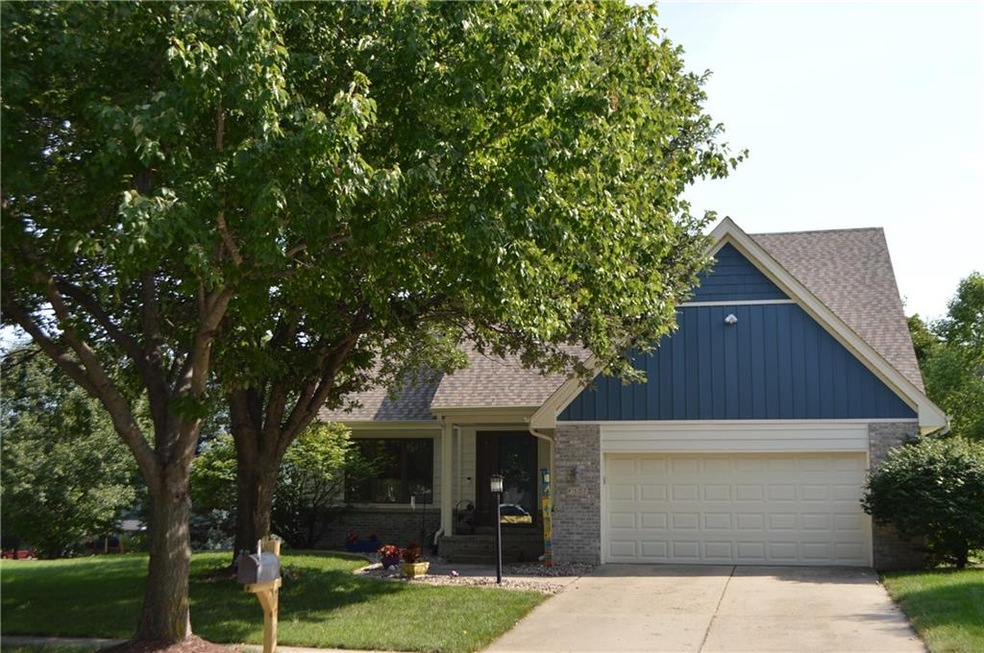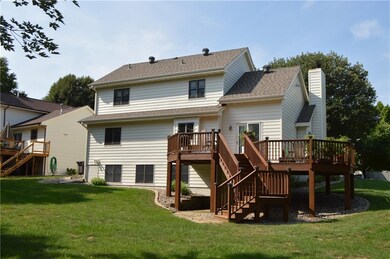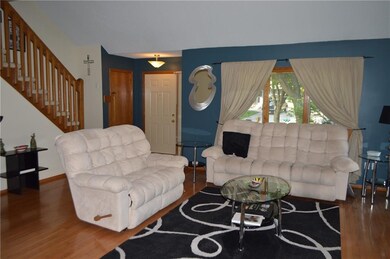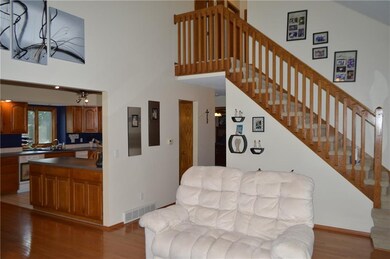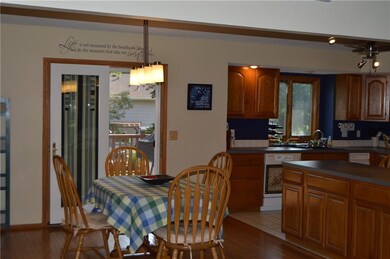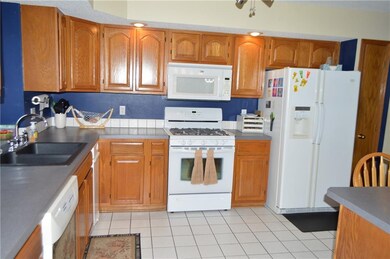
4537 49th St Des Moines, IA 50310
Meredith NeighborhoodHighlights
- Deck
- Recreation Room
- Main Floor Primary Bedroom
- Johnston Middle School Rated A-
- Wood Flooring
- 2 Fireplaces
About This Home
As of October 2021Johnston Schools! This one & a half story home features 1st floor master, laundry (2nd laundry hook-up in LL with dual utility sinks), large eat-in kitchen, spacious living room with vaulted ceiling, fireplace & access to the 2-tiered deck overlooking the lush backyard. 2nd floor is home to 2 HUGE bedrooms, full bath, large attic storage. Finished walkout basement with 4th bedroom, big family room with fireplace, plenty of storage & 2nd laundry option & access to flagstone patio. Pretty yard with perennial landscaping & mature trees. Don’t miss: central vac, 2 laundry hook-ups, walk-in closets in 3 bdrooms, pullout drawers & gas stove in kit. New: furnace & A/C 2008, windows 2010, deck & irrigation system 2012, insulated siding 2018, roof 2019. Great location: shopping, schools, parks, trails, DART stops, interstate access & so much more!
Last Agent to Sell the Property
Kim and David White
RE/MAX Concepts Listed on: 08/14/2021
Home Details
Home Type
- Single Family
Year Built
- Built in 1990
Lot Details
- 0.28 Acre Lot
- Pie Shaped Lot
- Irrigation
- Property is zoned N2B
Home Design
- Asphalt Shingled Roof
- Vinyl Siding
Interior Spaces
- 1,697 Sq Ft Home
- 2-Story Property
- Central Vacuum
- 2 Fireplaces
- Screen For Fireplace
- Gas Log Fireplace
- Shades
- Drapes & Rods
- Family Room Downstairs
- Formal Dining Room
- Recreation Room
Kitchen
- Eat-In Kitchen
- Stove
- Microwave
- Dishwasher
Flooring
- Wood
- Carpet
- Tile
Bedrooms and Bathrooms
- 4 Bedrooms | 1 Primary Bedroom on Main
Laundry
- Laundry on main level
- Dryer
- Washer
Finished Basement
- Walk-Out Basement
- Natural lighting in basement
Home Security
- Home Security System
- Fire and Smoke Detector
Parking
- 2 Car Attached Garage
- Driveway
Outdoor Features
- Deck
- Covered Patio or Porch
Utilities
- Forced Air Heating and Cooling System
- Cable TV Available
Community Details
- No Home Owners Association
Listing and Financial Details
- Assessor Parcel Number 01502-019-554
Ownership History
Purchase Details
Home Financials for this Owner
Home Financials are based on the most recent Mortgage that was taken out on this home.Purchase Details
Purchase Details
Home Financials for this Owner
Home Financials are based on the most recent Mortgage that was taken out on this home.Purchase Details
Home Financials for this Owner
Home Financials are based on the most recent Mortgage that was taken out on this home.Purchase Details
Home Financials for this Owner
Home Financials are based on the most recent Mortgage that was taken out on this home.Similar Homes in Des Moines, IA
Home Values in the Area
Average Home Value in this Area
Purchase History
| Date | Type | Sale Price | Title Company |
|---|---|---|---|
| Warranty Deed | $290,000 | None Available | |
| Interfamily Deed Transfer | -- | None Available | |
| Warranty Deed | $165,500 | -- | |
| Warranty Deed | $152,500 | -- |
Mortgage History
| Date | Status | Loan Amount | Loan Type |
|---|---|---|---|
| Open | $232,000 | New Conventional | |
| Previous Owner | $157,700 | Small Business Administration | |
| Previous Owner | $122,400 | No Value Available |
Property History
| Date | Event | Price | Change | Sq Ft Price |
|---|---|---|---|---|
| 10/29/2021 10/29/21 | Sold | $290,000 | +5.5% | $171 / Sq Ft |
| 10/29/2021 10/29/21 | Pending | -- | -- | -- |
| 08/14/2021 08/14/21 | For Sale | $275,000 | -- | $162 / Sq Ft |
Tax History Compared to Growth
Tax History
| Year | Tax Paid | Tax Assessment Tax Assessment Total Assessment is a certain percentage of the fair market value that is determined by local assessors to be the total taxable value of land and additions on the property. | Land | Improvement |
|---|---|---|---|---|
| 2024 | $6,004 | $321,400 | $57,600 | $263,800 |
| 2023 | $6,230 | $321,400 | $57,600 | $263,800 |
| 2022 | $6,648 | $278,200 | $51,300 | $226,900 |
| 2021 | $6,388 | $278,200 | $51,300 | $226,900 |
| 2020 | $6,268 | $255,100 | $47,000 | $208,100 |
| 2019 | $5,974 | $255,100 | $47,000 | $208,100 |
| 2018 | $5,908 | $232,000 | $41,400 | $190,600 |
| 2017 | $5,314 | $232,000 | $41,400 | $190,600 |
| 2016 | $5,182 | $206,000 | $36,500 | $169,500 |
| 2015 | $5,182 | $206,000 | $36,500 | $169,500 |
| 2014 | $5,414 | $212,800 | $37,100 | $175,700 |
Agents Affiliated with this Home
-
K
Seller's Agent in 2021
Kim and David White
RE/MAX
-
K
Seller Co-Listing Agent in 2021
Kim white
RE/MAX
(515) 221-9578
2 in this area
128 Total Sales
-

Buyer's Agent in 2021
Karey Bishop
Iowa Realty Indianola
(515) 229-7344
1 in this area
287 Total Sales
-

Buyer Co-Listing Agent in 2021
Jill Carpenter
Iowa Realty Indianola
(515) 453-5676
1 in this area
158 Total Sales
Map
Source: Des Moines Area Association of REALTORS®
MLS Number: 635636
APN: 100-01502019554
- 4552 50th St
- 4707 Palm Ave
- 4505 51st St
- 5118 Bel Aire Rd Unit 5118
- 5238 Meredith Dr
- 5010 Twana Dr
- 4401 Twana Dr
- 5200 Twana Dr
- 4625 NW Lovington Dr
- 4845 NW 50th St
- 4425 Aurora Ave
- 4210 Beaver Hills Dr
- 4130 Beaver Ave
- 4135 51st St
- 4080 NW 46th Place
- 5583 Meredith Dr Unit 5C
- 4306 41st St
- 4131 55th St
- 4149 56th St
- 4055 42nd St
