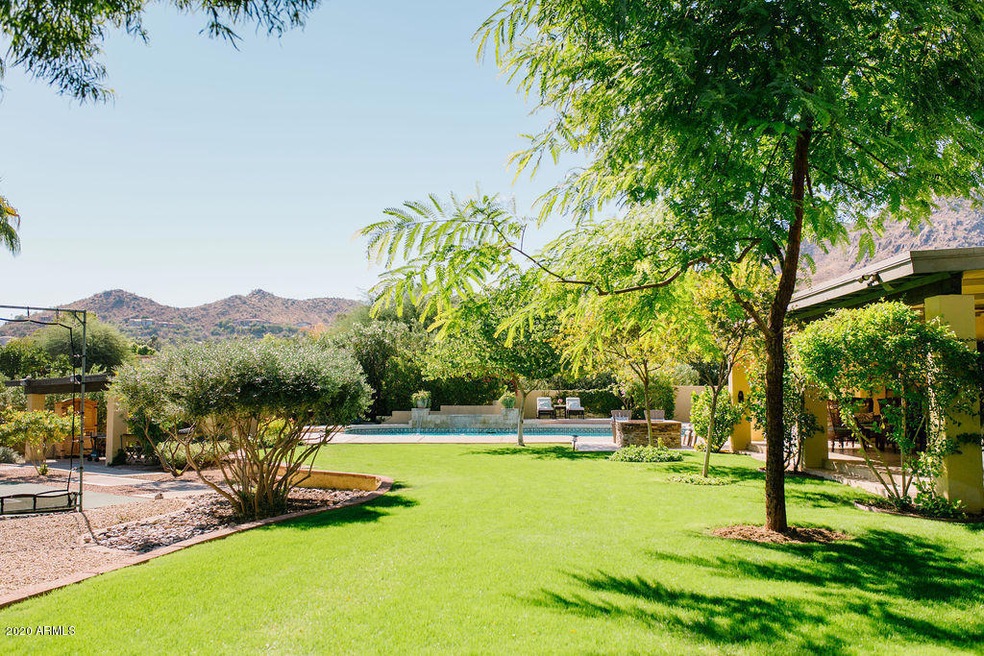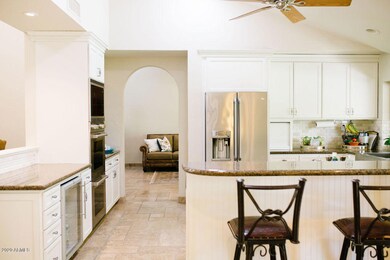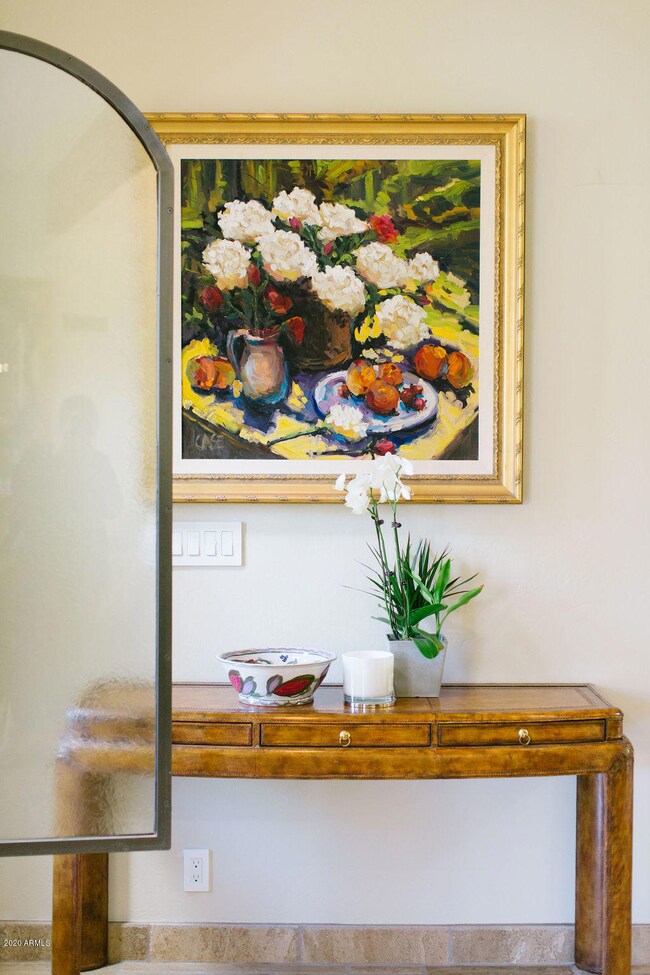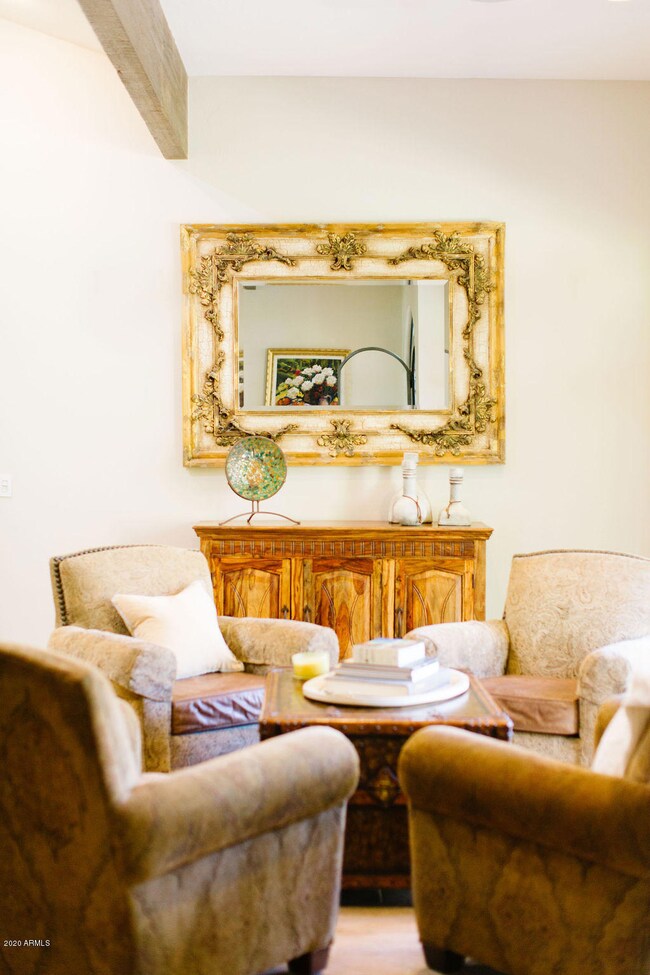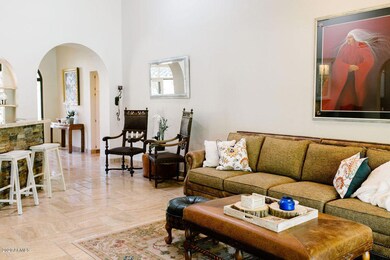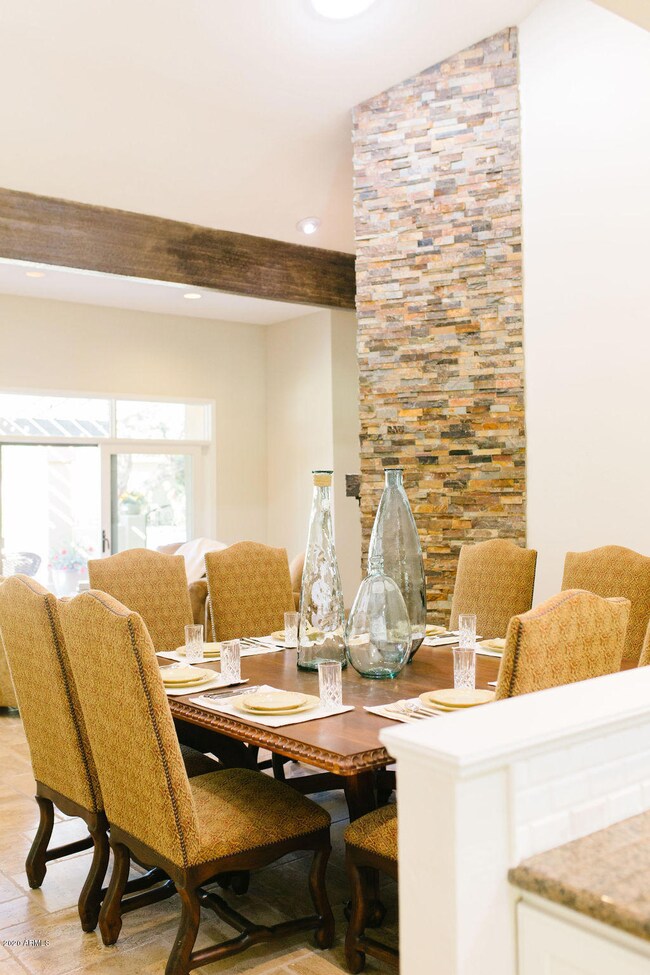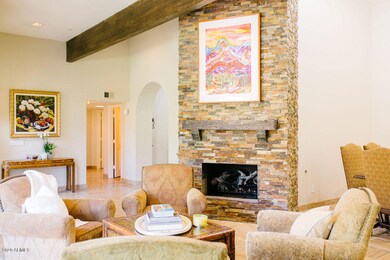
4537 E Via Los Caballos Phoenix, AZ 85028
Paradise Valley NeighborhoodHighlights
- Heated Spa
- Gated Community
- Mountain View
- Cherokee Elementary School Rated A
- 0.76 Acre Lot
- Fireplace in Primary Bedroom
About This Home
As of January 2021Welcome to the best kept secret in the North PV area. Panoramic Mountain views ! This Gated subdivision is all about community .Recent improvements have created lush open spaces plus the trails to hike or bike . Home sits on the largest flat ,cul de sac lot with huge views. Room for guest home AND additional garages . Gazebo with Hoop and Pickleball, Huge pool ,bbq ,firepit and a long covered patio . Inside the kitchen looks onto the dining room and out towards the front patio with canterra fountain. Familyroom features a true entertaining bar . Split bedroom ,laundry room with desk and bathroom, 3 additional bedrooms, one used as home office are all spacious .The Primary suite has access to a private patio , steam shower, soaker tub and walk in closet. Quiet , private neighborhood .
Last Agent to Sell the Property
Laura Lee Cahal
Compass License #SA529556000 Listed on: 11/21/2020
Home Details
Home Type
- Single Family
Est. Annual Taxes
- $6,502
Year Built
- Built in 1981
Lot Details
- 0.76 Acre Lot
- Desert faces the front of the property
- Cul-De-Sac
- Block Wall Fence
- Front and Back Yard Sprinklers
- Sprinklers on Timer
- Private Yard
- Grass Covered Lot
HOA Fees
- $210 Monthly HOA Fees
Parking
- 2 Car Direct Access Garage
- 6 Open Parking Spaces
- Side or Rear Entrance to Parking
- Garage Door Opener
Home Design
- Wood Frame Construction
- Tile Roof
- Foam Roof
- Block Exterior
- Stucco
Interior Spaces
- 3,400 Sq Ft Home
- 1-Story Property
- Wet Bar
- Vaulted Ceiling
- Living Room with Fireplace
- 3 Fireplaces
- Mountain Views
Kitchen
- Eat-In Kitchen
- Breakfast Bar
- Electric Cooktop
- Built-In Microwave
- Granite Countertops
Flooring
- Carpet
- Stone
Bedrooms and Bathrooms
- 5 Bedrooms
- Fireplace in Primary Bedroom
- Remodeled Bathroom
- 3.5 Bathrooms
- Dual Vanity Sinks in Primary Bathroom
- Bathtub With Separate Shower Stall
Pool
- Heated Spa
- Private Pool
Outdoor Features
- Covered patio or porch
- Outdoor Fireplace
- Built-In Barbecue
Schools
- Cherokee Elementary School
- Cocopah Middle School
- Chaparral High School
Utilities
- Central Air
- Heating System Uses Natural Gas
Additional Features
- No Interior Steps
- Property is near a bus stop
Listing and Financial Details
- Tax Lot 64
- Assessor Parcel Number 168-48-065
Community Details
Overview
- Association fees include ground maintenance, street maintenance
- Aam Association, Phone Number (602) 674-4358
- Built by MALOUF
- Doubletree Canyon Subdivision
Recreation
- Sport Court
- Bike Trail
Security
- Gated Community
Ownership History
Purchase Details
Purchase Details
Home Financials for this Owner
Home Financials are based on the most recent Mortgage that was taken out on this home.Purchase Details
Purchase Details
Home Financials for this Owner
Home Financials are based on the most recent Mortgage that was taken out on this home.Purchase Details
Purchase Details
Home Financials for this Owner
Home Financials are based on the most recent Mortgage that was taken out on this home.Purchase Details
Home Financials for this Owner
Home Financials are based on the most recent Mortgage that was taken out on this home.Purchase Details
Similar Homes in the area
Home Values in the Area
Average Home Value in this Area
Purchase History
| Date | Type | Sale Price | Title Company |
|---|---|---|---|
| Quit Claim Deed | -- | None Listed On Document | |
| Warranty Deed | $1,577,000 | Greystone Title Agency Llc | |
| Interfamily Deed Transfer | -- | None Available | |
| Warranty Deed | $890,000 | Old Republic Title Company | |
| Interfamily Deed Transfer | -- | None Available | |
| Warranty Deed | $635,000 | First American Title | |
| Warranty Deed | $514,000 | Capital Title Agency Inc | |
| Interfamily Deed Transfer | -- | -- |
Mortgage History
| Date | Status | Loan Amount | Loan Type |
|---|---|---|---|
| Previous Owner | $1,261,600 | New Conventional | |
| Previous Owner | $500,000 | New Conventional | |
| Previous Owner | $576,000 | Unknown | |
| Previous Owner | $350,000 | Credit Line Revolving | |
| Previous Owner | $50,000 | Credit Line Revolving | |
| Previous Owner | $505,600 | Unknown | |
| Previous Owner | $508,000 | New Conventional | |
| Previous Owner | $389,000 | New Conventional |
Property History
| Date | Event | Price | Change | Sq Ft Price |
|---|---|---|---|---|
| 01/25/2021 01/25/21 | Sold | $1,577,000 | -4.4% | $464 / Sq Ft |
| 01/13/2021 01/13/21 | Price Changed | $1,650,000 | -5.7% | $485 / Sq Ft |
| 12/02/2020 12/02/20 | For Sale | $1,750,000 | +11.0% | $515 / Sq Ft |
| 11/22/2020 11/22/20 | Off Market | $1,577,000 | -- | -- |
| 11/15/2020 11/15/20 | For Sale | $1,750,000 | +96.6% | $515 / Sq Ft |
| 07/16/2013 07/16/13 | Sold | $890,000 | -1.1% | $274 / Sq Ft |
| 05/20/2013 05/20/13 | Price Changed | $899,900 | -2.7% | $277 / Sq Ft |
| 04/23/2013 04/23/13 | Price Changed | $925,000 | -4.1% | $285 / Sq Ft |
| 03/26/2013 03/26/13 | For Sale | $965,000 | -- | $297 / Sq Ft |
Tax History Compared to Growth
Tax History
| Year | Tax Paid | Tax Assessment Tax Assessment Total Assessment is a certain percentage of the fair market value that is determined by local assessors to be the total taxable value of land and additions on the property. | Land | Improvement |
|---|---|---|---|---|
| 2025 | $7,165 | $98,799 | -- | -- |
| 2024 | $6,566 | $94,094 | -- | -- |
| 2023 | $6,566 | $114,880 | $22,970 | $91,910 |
| 2022 | $6,273 | $83,120 | $16,620 | $66,500 |
| 2021 | $6,524 | $76,550 | $15,310 | $61,240 |
| 2020 | $6,502 | $76,520 | $15,300 | $61,220 |
| 2019 | $6,236 | $75,670 | $15,130 | $60,540 |
| 2018 | $5,974 | $73,370 | $14,670 | $58,700 |
| 2017 | $5,716 | $71,720 | $14,340 | $57,380 |
| 2016 | $5,553 | $70,030 | $14,000 | $56,030 |
| 2015 | $5,041 | $68,810 | $13,760 | $55,050 |
Agents Affiliated with this Home
-

Buyer's Agent in 2021
C.J. Glitsos
Realty One Group
(480) 695-8585
3 in this area
15 Total Sales
-

Buyer Co-Listing Agent in 2021
Jonathan Budwig
Realty One Group
(480) 797-8461
15 in this area
104 Total Sales
-

Seller's Agent in 2013
George Trezos
The Maricopa Real Estate Co
(480) 522-6021
104 Total Sales
-

Buyer's Agent in 2013
Laura Lee Cahal
Compass
(602) 770-6576
23 in this area
56 Total Sales
Map
Source: Arizona Regional Multiple Listing Service (ARMLS)
MLS Number: 6161238
APN: 168-48-065
- 4802 E Horseshoe Rd Unit 3
- 4801 E Doubletree Ranch Rd Unit 1
- 4808 E Horseshoe Rd Unit 4
- 4817 E Doubletree Ranch Rd Unit 2
- 4608 E White Dr Unit 23
- 9515 N 47th St
- 4600 E White Dr Unit 24
- 4901 E Butler Dr
- 4821 E Mountain View Rd Unit 5
- 8229 N Ridgeview Dr
- 8312 N 50th St
- 4108 E Fanfol Dr
- 5030 E Mockingbird Ln
- 4550 E Foothill Dr
- 8230 N Mockingbird Ln
- 9415 N 40th St
- 10300 N 48th Place
- 4041 E Mountain View Rd
- 9900 N 52nd St
- 7816 N 47th St
