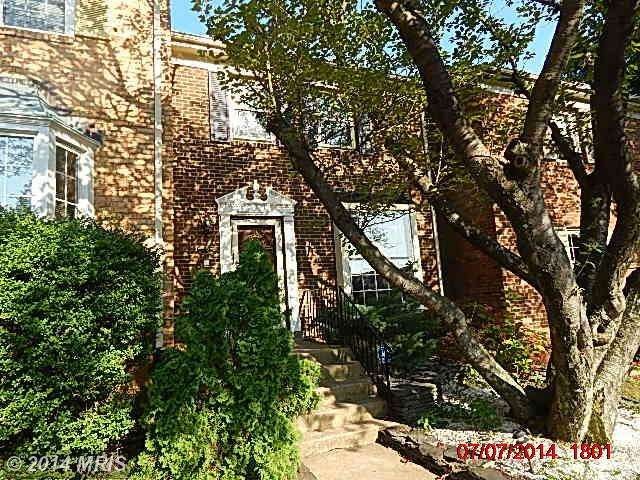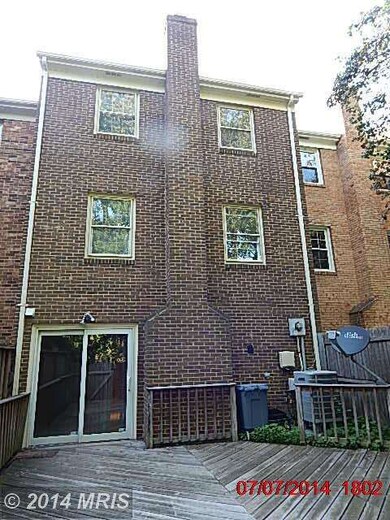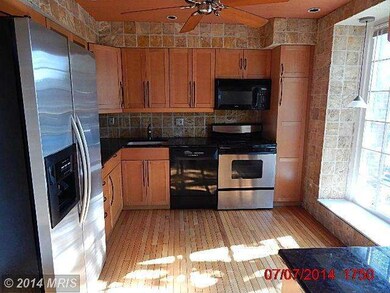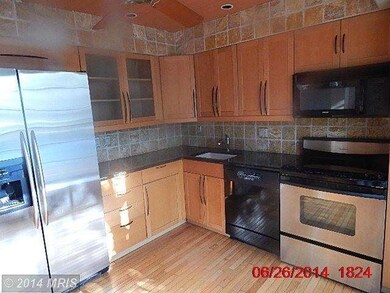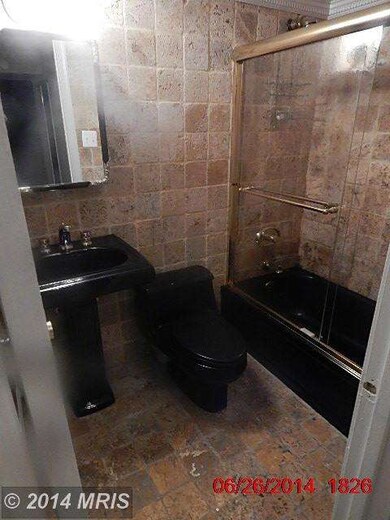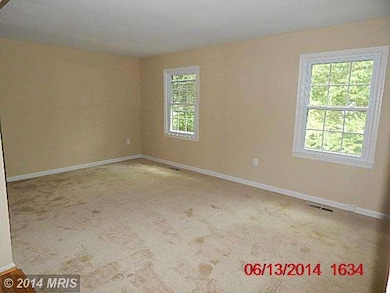
4537 Pinecrest Heights Dr Annandale, VA 22003
Estimated Value: $517,000 - $593,000
Highlights
- Colonial Architecture
- Wood Flooring
- Game Room
- Deck
- Upgraded Countertops
- Den
About This Home
As of December 2014REDUCED!! Move-In Condition. New paint, carpeting, hvac & thermostat. Custom kit with stone walls, granite counters, & ss appls. Hdwd floors in foyer, kit & DR, w/stacked stone accent wall! Great location, mins to Beltway or I395. Fin bsmt has rec rm with wood burning fpl, 3rd FBA and bonus rm/guest room. SEE ATTACHMENT FOR PAS REQUIREMENTS & WFHM OFFER SUBMITTAL INFO IN MLS DOCUMENT SECTION
Last Agent to Sell the Property
Charles Nucciarone
Arcadia Realty Listed on: 07/08/2014
Townhouse Details
Home Type
- Townhome
Est. Annual Taxes
- $3,404
Year Built
- Built in 1974
Lot Details
- 1,500 Sq Ft Lot
- Two or More Common Walls
- Privacy Fence
- Back Yard Fenced
- Property is in very good condition
HOA Fees
- $115 Monthly HOA Fees
Parking
- 1 Assigned Parking Space
Home Design
- Colonial Architecture
- Brick Exterior Construction
Interior Spaces
- Property has 3 Levels
- Chair Railings
- Ceiling Fan
- Fireplace Mantel
- Living Room
- Dining Room
- Den
- Game Room
- Wood Flooring
Kitchen
- Eat-In Kitchen
- Electric Oven or Range
- Microwave
- Ice Maker
- Dishwasher
- Upgraded Countertops
- Disposal
Bedrooms and Bathrooms
- 3 Bedrooms
- En-Suite Primary Bedroom
- En-Suite Bathroom
- 3.5 Bathrooms
Laundry
- Dryer
- Washer
Finished Basement
- Heated Basement
- Walk-Out Basement
- Connecting Stairway
- Rear Basement Entry
- Natural lighting in basement
Outdoor Features
- Deck
Utilities
- Central Air
- Heat Pump System
- Electric Water Heater
Listing and Financial Details
- Tax Lot 112
- Assessor Parcel Number 71-2-22- -112
Ownership History
Purchase Details
Home Financials for this Owner
Home Financials are based on the most recent Mortgage that was taken out on this home.Purchase Details
Purchase Details
Home Financials for this Owner
Home Financials are based on the most recent Mortgage that was taken out on this home.Purchase Details
Home Financials for this Owner
Home Financials are based on the most recent Mortgage that was taken out on this home.Similar Homes in Annandale, VA
Home Values in the Area
Average Home Value in this Area
Purchase History
| Date | Buyer | Sale Price | Title Company |
|---|---|---|---|
| Bedane Tamrat | $384,900 | -- | |
| Us Bank National Asoc | $371,778 | -- | |
| Blake-Wilcox Kim Renee | $460,000 | -- | |
| Thanomsing Priyajit | $279,000 | -- |
Mortgage History
| Date | Status | Borrower | Loan Amount |
|---|---|---|---|
| Open | Bedane Tamrat | $384,900 | |
| Previous Owner | Blake-Wilcox Kim Renee | $368,000 | |
| Previous Owner | Thanomsing Priyajit | $223,200 |
Property History
| Date | Event | Price | Change | Sq Ft Price |
|---|---|---|---|---|
| 12/29/2014 12/29/14 | Sold | $384,900 | 0.0% | $275 / Sq Ft |
| 10/17/2014 10/17/14 | Pending | -- | -- | -- |
| 09/21/2014 09/21/14 | Price Changed | $384,900 | -2.0% | $275 / Sq Ft |
| 08/13/2014 08/13/14 | Price Changed | $392,900 | -4.2% | $281 / Sq Ft |
| 07/08/2014 07/08/14 | For Sale | $410,000 | -- | $293 / Sq Ft |
Tax History Compared to Growth
Tax History
| Year | Tax Paid | Tax Assessment Tax Assessment Total Assessment is a certain percentage of the fair market value that is determined by local assessors to be the total taxable value of land and additions on the property. | Land | Improvement |
|---|---|---|---|---|
| 2024 | $6,092 | $525,830 | $150,000 | $375,830 |
| 2023 | $5,835 | $517,070 | $145,000 | $372,070 |
| 2022 | $5,522 | $482,900 | $135,000 | $347,900 |
| 2021 | $5,349 | $455,840 | $130,000 | $325,840 |
| 2020 | $5,198 | $439,210 | $130,000 | $309,210 |
| 2019 | $4,841 | $409,050 | $125,000 | $284,050 |
| 2018 | $4,551 | $395,780 | $120,000 | $275,780 |
| 2017 | $4,444 | $382,750 | $118,000 | $264,750 |
| 2016 | $4,322 | $373,040 | $116,000 | $257,040 |
| 2015 | $4,013 | $359,550 | $110,000 | $249,550 |
| 2014 | -- | $347,280 | $105,000 | $242,280 |
Agents Affiliated with this Home
-
C
Seller's Agent in 2014
Charles Nucciarone
Arcadia Realty
-
Paul Senior
P
Buyer's Agent in 2014
Paul Senior
Embassy Real Estate Brokerage
(240) 475-1138
11 Total Sales
Map
Source: Bright MLS
MLS Number: 1003100040
APN: 0712-22-0112
- 4559 Airlie Way
- 4530 Airlie Way
- 4538 Airlie Way
- 4555 Interlachen Ct Unit H
- 4505 Sahalee Ct Unit A
- 4505 Hazeltine Ct Unit E
- 6604 Reserves Hill Ct
- 4536 Conwell Dr
- 4548 Conwell Dr
- 4664 Conwell Dr
- 6744 Perry Penney Dr Unit 131
- 6640 Cardinal Ln
- 4609 Willow Run Dr
- 4504 Little River Run Dr
- 6564 Zoysia Ct
- 4504 Sawgrass Ct
- 4698 Helen Winter Terrace
- 6521 Kemper Lakes Ct
- 4211 Wynnwood Dr
- 4714 Major Ct
- 4537 Pinecrest Heights Dr
- 4535 Pinecrest Heights Dr
- 4539 Pinecrest Heights Dr
- 4533 Pinecrest Heights Dr
- 4541 Pinecrest Heights Dr
- 4531 Pinecrest Heights Dr
- 4543 Pinecrest Heights Dr
- 4545 Pinecrest Heights Dr
- 4547 Pinecrest Heights Dr
- 4523 Pinecrest Heights Dr
- 4583 Airlie Way
- 4549 Pinecrest Heights Dr
- 4538 Pinecrest Heights Dr
- 4536 Pinecrest Heights Dr
- 4521 Pinecrest Heights Dr
- 4534 Pinecrest Heights Dr
- 4581 Airlie Way
- 4532 Pinecrest Heights Dr
- 4551 Pinecrest Heights Dr
- 4530 Pinecrest Heights Dr
