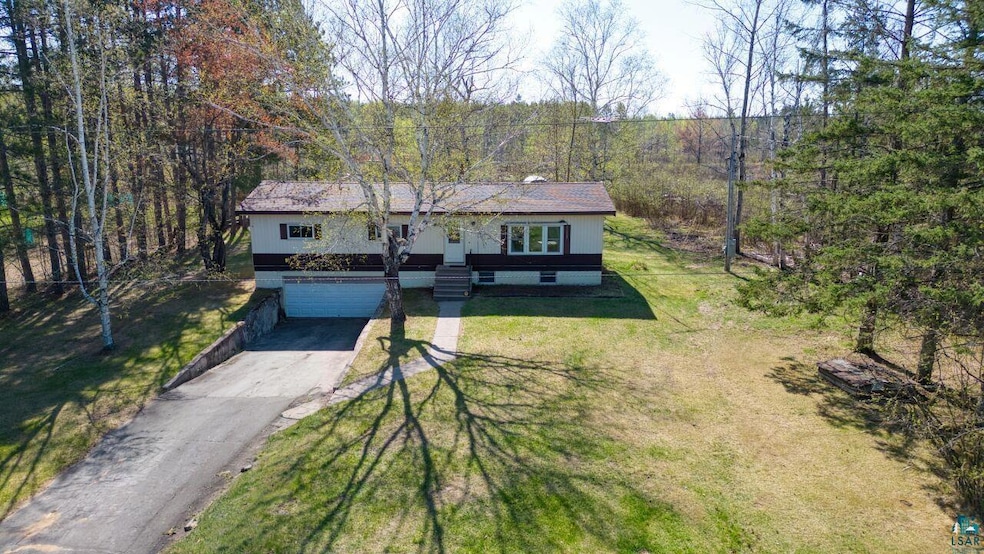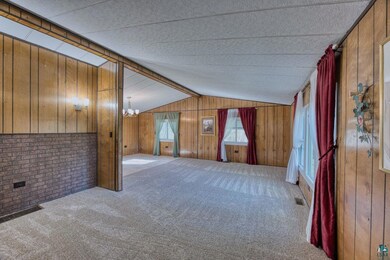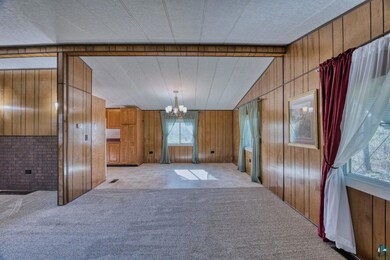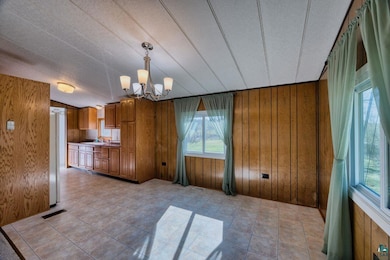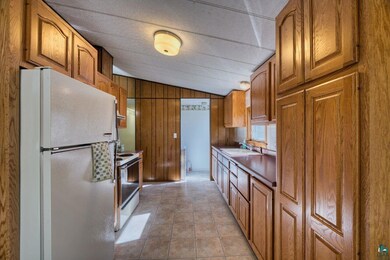
4538 Bass Lake Rd Gilbert, MN 55741
Estimated payment $1,083/month
Highlights
- Lake View
- No HOA
- Living Room
- Recreation Room
- Den
- Bathroom on Main Level
About This Home
Nestled in the coveted Bass Lake area on a generous half-acre lot, this meticulously maintained 3-bedroom home offers both comfort and potential. The spacious interior boasts well-appointed living spaces with modern finishes and abundant natural light. A versatile non-egress room presents the perfect opportunity for a possible 4th bedroom, home office, or recreational space. The practical two-stall tuck-under garage provides secure parking and additional storage options. Outside, the expansive property features ample room for outdoor enjoyment, gardening, or future expansion. This prime location offers the perfect balance of peaceful seclusion and convenient access to Bass Lake's recreational opportunities and local amenities. An ideal investment for those seeking a turn-key property with room to grow in one of the area's most desirable neighborhoods. Don't miss this exceptional opportunity to make this Bass Lake retreat your own! Call for a tour!
Home Details
Home Type
- Single Family
Est. Annual Taxes
- $443
Year Built
- Built in 1971
Lot Details
- 0.5 Acre Lot
- Lot Dimensions are 200x109
Home Design
- Concrete Foundation
- Asphalt Shingled Roof
- Metal Siding
- Modular or Manufactured Materials
Interior Spaces
- 1-Story Property
- Family Room
- Living Room
- Dining Room
- Den
- Recreation Room
- Lake Views
- Range
Bedrooms and Bathrooms
- 3 Bedrooms
- Bathroom on Main Level
- 1 Full Bathroom
Laundry
- Dryer
- Washer
Basement
- Basement Fills Entire Space Under The House
- Recreation or Family Area in Basement
Parking
- 2 Car Garage
- Tuck Under Garage
- Driveway
Utilities
- Forced Air Heating and Cooling System
- Dual Heating Fuel
- Dug Well
- Private Sewer
Community Details
- No Home Owners Association
Listing and Financial Details
- Assessor Parcel Number 677-0025-00120
Map
Home Values in the Area
Average Home Value in this Area
Tax History
| Year | Tax Paid | Tax Assessment Tax Assessment Total Assessment is a certain percentage of the fair market value that is determined by local assessors to be the total taxable value of land and additions on the property. | Land | Improvement |
|---|---|---|---|---|
| 2023 | $528 | $113,300 | $16,700 | $96,600 |
| 2022 | $2 | $92,900 | $15,100 | $77,800 |
| 2021 | $458 | $77,000 | $13,600 | $63,400 |
| 2020 | $456 | $77,000 | $13,600 | $63,400 |
| 2019 | $436 | $77,000 | $13,600 | $63,400 |
| 2018 | $490 | $77,000 | $13,600 | $63,400 |
| 2017 | $472 | $79,300 | $18,600 | $60,700 |
| 2016 | $452 | $79,300 | $18,600 | $60,700 |
| 2015 | $397 | $49,200 | $11,600 | $37,600 |
| 2014 | $397 | $49,200 | $11,600 | $37,600 |
Property History
| Date | Event | Price | Change | Sq Ft Price |
|---|---|---|---|---|
| 06/09/2025 06/09/25 | Price Changed | $189,000 | -5.0% | $109 / Sq Ft |
| 05/24/2025 05/24/25 | Price Changed | $199,000 | -9.5% | $115 / Sq Ft |
| 05/15/2025 05/15/25 | For Sale | $219,900 | -- | $127 / Sq Ft |
Similar Homes in the area
Source: Lake Superior Area REALTORS®
MLS Number: 6119359
APN: 677002500120
