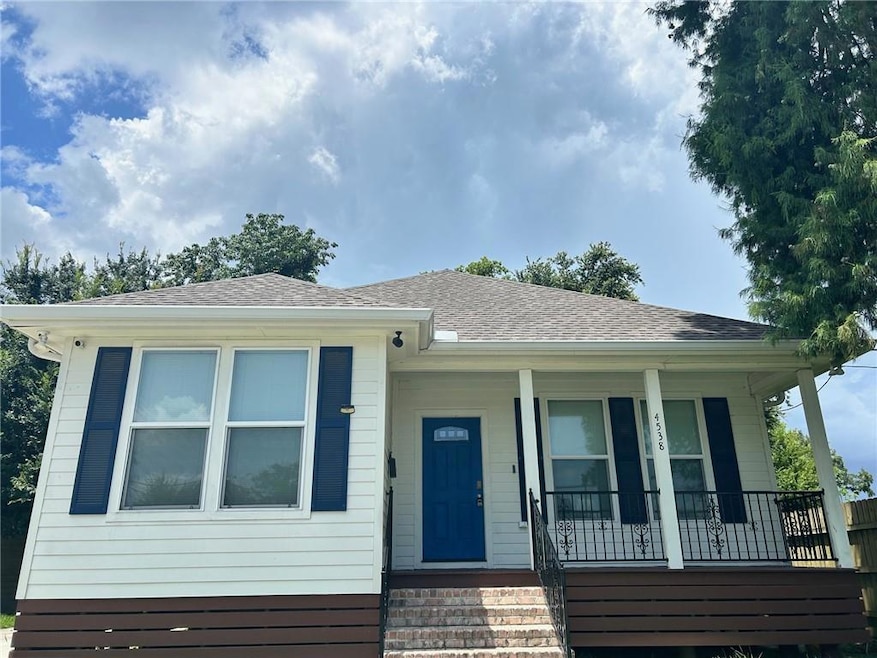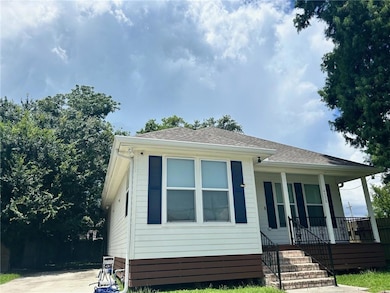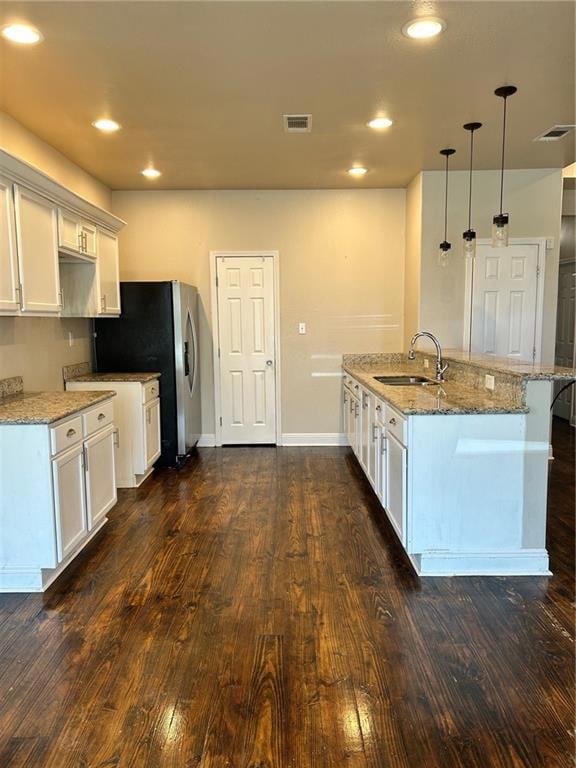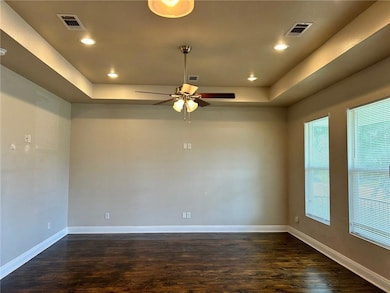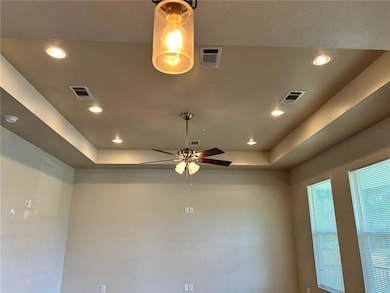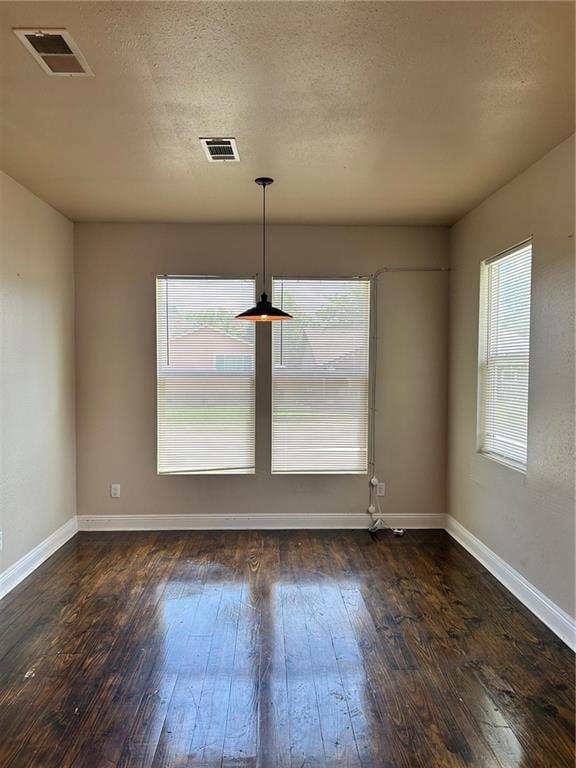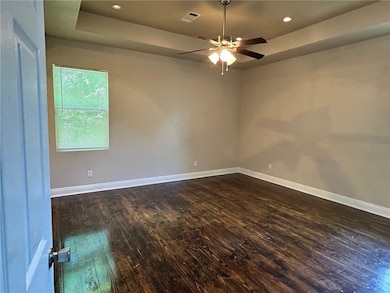4538 Congress Dr New Orleans, LA 70126
Pontchartrain Park Neighborhood
3
Beds
2
Baths
1,664
Sq Ft
5,432
Sq Ft Lot
Highlights
- Craftsman Architecture
- Porch
- Central Heating and Cooling System
- Granite Countertops
- Tray Ceiling
- Ceiling Fan
About This Home
Newly constructed home boasting granite counter tops, open floor plan, and great size pantry in living and kitchen areas. For the living quarters there are 3 large bedrooms with ample closet space. The owner's suite includes a jacuzzi tub, glass shower private toilet room and an open spacious closet! Fenced in backyard with custom iron gate. Refrigerator is not included. Appliances can be discussed contact for more details.
Home Details
Home Type
- Single Family
Est. Annual Taxes
- $3,086
Year Built
- Built in 2017
Lot Details
- 5,432 Sq Ft Lot
- Fenced
- Permeable Paving
- Rectangular Lot
- Property is in excellent condition
Home Design
- Craftsman Architecture
- Raised Foundation
- HardiePlank Type
Interior Spaces
- 1,664 Sq Ft Home
- 1-Story Property
- Tray Ceiling
- Ceiling Fan
- Window Screens
- Fire and Smoke Detector
- Granite Countertops
- Washer and Dryer Hookup
Bedrooms and Bathrooms
- 3 Bedrooms
- 2 Full Bathrooms
Parking
- 2 Parking Spaces
- Driveway
Additional Features
- Porch
- City Lot
- Central Heating and Cooling System
Community Details
- Breed Restrictions
Listing and Financial Details
- Security Deposit $2,495
- Tenant pays for electricity, gas, water
- Tax Lot DD
- Assessor Parcel Number 39W930714
Map
Source: ROAM MLS
MLS Number: 2511629
APN: 3-9W-9-307-14
Nearby Homes
- 4710 Press Dr
- 5524 Montegut Dr
- 3920 Metropolitan St
- 4228 Downman Rd Unit 4 - Upstairs Unit
- 4226 Downman Rd Unit 1
- 4522 Downman Rd
- 4915 Eastern St
- 4501 Downman Rd
- 4457 Eastern St
- 6001 Boeing St
- 3920 Old Gentilly Rd
- 2757 Dreux Ave
- 5119 Baccich St
- 4435 Baccic St
- 4638 Stemway Dr
- 4763 Demontluzin St
- 2662 Dreux Ave
- 5321 Lafaye St
- 4714 Stemway Dr
- 2745 Jasmine St
