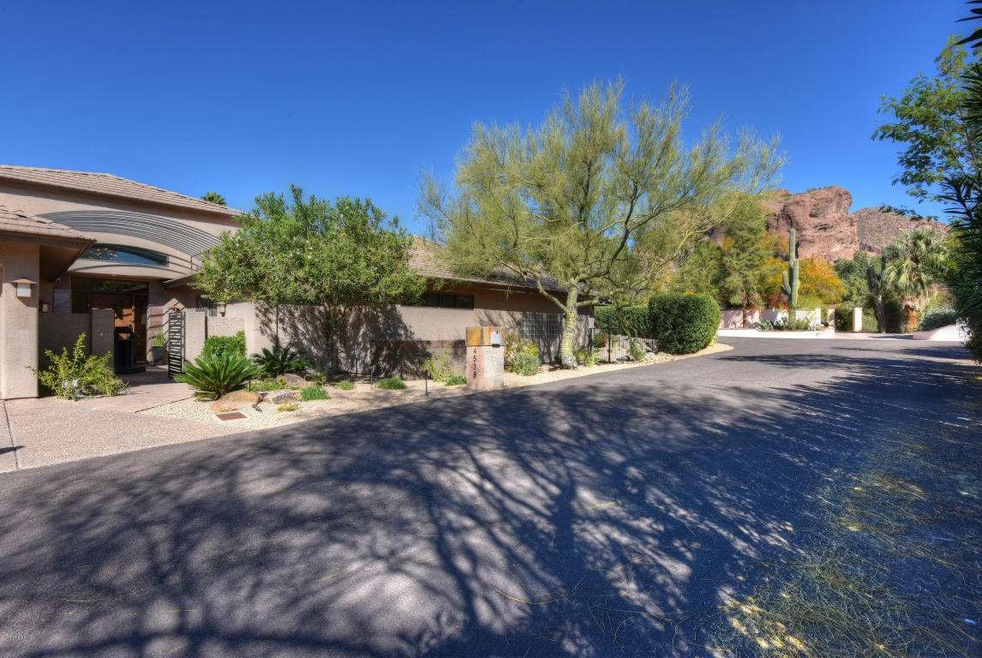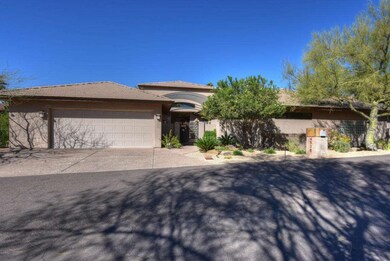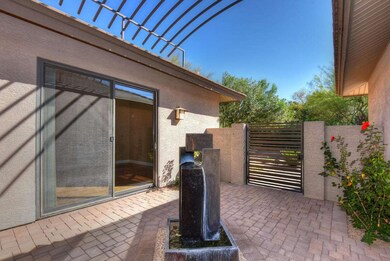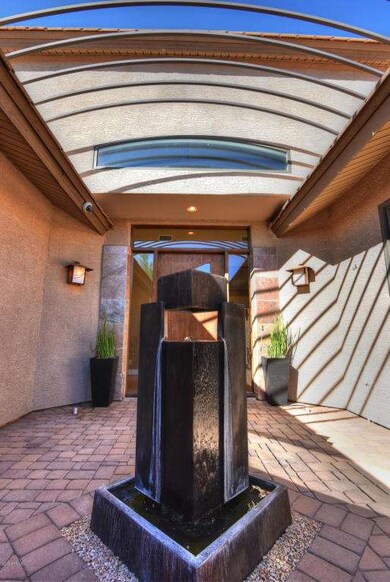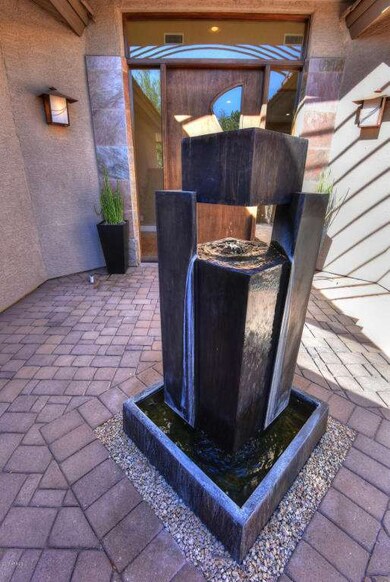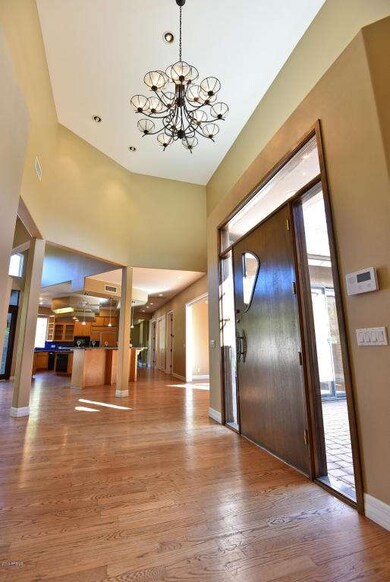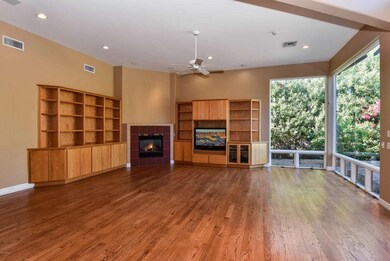
4538 E Vermont Ave N Phoenix, AZ 85018
Camelback East Village NeighborhoodHighlights
- 0.46 Acre Lot
- Mountain View
- Contemporary Architecture
- Hopi Elementary School Rated A
- Fireplace in Primary Bedroom
- Vaulted Ceiling
About This Home
As of November 2018GREAT NEW PRICE...DON'T MISS OUT ON THIS INCREDIBLE OPPORTUNITY! Perfectly situated on a private view lot at the west base of Camelback Mountain, this unique custom property brings us contemporary style with an open floor plan. For a buyer seeking a signature property project, there are three ''must haves''. Location, good bone structure and views. This home has it all, at a price which will allow for significant improvements and enhanced value. Private courtyard entry leads to open concept living with abundant natural light and architectural interest. Existing floor plan offers great room open to the kitchen, formal dining, master retreat with sitting room, large walk in closet and sizable bath, two guest rooms, two additional baths, and office/flex/game room. Walls of glass throughout the house capture the private setting and dramatic mountain backdrop. Outdoor living spaces have been thoughtfully renovated to include grassy area, large paver patio with water feature, built in gas grill, fireplace and view deck. The site plan easily accommodate the addition of a pool and/or a future guest house. This opportunity awaits a buyer who sees the potential to take this beautiful home to the next level! Plans may be found under the DOCUMENTS tab.
Last Agent to Sell the Property
The Noble Agency License #SA632227000 Listed on: 03/14/2016
Last Buyer's Agent
June Couche
Russ Lyon Sotheby's International Realty License #SA512712000
Home Details
Home Type
- Single Family
Est. Annual Taxes
- $7,128
Year Built
- Built in 1998
Lot Details
- 0.46 Acre Lot
- Cul-De-Sac
- Desert faces the front and back of the property
- Block Wall Fence
- Corner Lot
- Front and Back Yard Sprinklers
- Sprinklers on Timer
- Private Yard
- Grass Covered Lot
HOA Fees
- $8 Monthly HOA Fees
Parking
- 2 Car Direct Access Garage
- Garage Door Opener
Home Design
- Contemporary Architecture
- Wood Frame Construction
- Tile Roof
- Stucco
Interior Spaces
- 3,584 Sq Ft Home
- 1-Story Property
- Wet Bar
- Vaulted Ceiling
- Ceiling Fan
- Two Way Fireplace
- Gas Fireplace
- Double Pane Windows
- Living Room with Fireplace
- 3 Fireplaces
- Mountain Views
- Security System Owned
Kitchen
- Breakfast Bar
- Gas Cooktop
- Built-In Microwave
- Kitchen Island
- Granite Countertops
Flooring
- Wood
- Carpet
- Tile
Bedrooms and Bathrooms
- 3 Bedrooms
- Fireplace in Primary Bedroom
- Primary Bathroom is a Full Bathroom
- 3 Bathrooms
- Dual Vanity Sinks in Primary Bathroom
- Bathtub With Separate Shower Stall
Accessible Home Design
- No Interior Steps
Outdoor Features
- Balcony
- Covered Patio or Porch
- Outdoor Fireplace
- Built-In Barbecue
Schools
- Hopi Elementary School
- Ingleside Middle School
- Arcadia High School
Utilities
- Refrigerated Cooling System
- Zoned Heating
- Heating System Uses Natural Gas
- High Speed Internet
- Cable TV Available
Community Details
- Association fees include trash
- Rancho Marizona Association, Phone Number (480) 250-1144
- Built by Custom
- Rancho Marizona Subdivision, Custom Floorplan
Listing and Financial Details
- Tax Lot 2
- Assessor Parcel Number 171-15-040
Ownership History
Purchase Details
Home Financials for this Owner
Home Financials are based on the most recent Mortgage that was taken out on this home.Purchase Details
Home Financials for this Owner
Home Financials are based on the most recent Mortgage that was taken out on this home.Purchase Details
Home Financials for this Owner
Home Financials are based on the most recent Mortgage that was taken out on this home.Purchase Details
Home Financials for this Owner
Home Financials are based on the most recent Mortgage that was taken out on this home.Purchase Details
Home Financials for this Owner
Home Financials are based on the most recent Mortgage that was taken out on this home.Purchase Details
Home Financials for this Owner
Home Financials are based on the most recent Mortgage that was taken out on this home.Purchase Details
Purchase Details
Home Financials for this Owner
Home Financials are based on the most recent Mortgage that was taken out on this home.Similar Homes in the area
Home Values in the Area
Average Home Value in this Area
Purchase History
| Date | Type | Sale Price | Title Company |
|---|---|---|---|
| Warranty Deed | $1,100,000 | Premier Title Agency | |
| Warranty Deed | $880,000 | Greystone Title Agency Llc | |
| Interfamily Deed Transfer | -- | None Available | |
| Warranty Deed | $985,000 | Equity Title Agency Inc | |
| Interfamily Deed Transfer | -- | Equity Title Agency Inc | |
| Interfamily Deed Transfer | -- | Lsi Title | |
| Interfamily Deed Transfer | -- | None Available | |
| Interfamily Deed Transfer | -- | -- |
Mortgage History
| Date | Status | Loan Amount | Loan Type |
|---|---|---|---|
| Previous Owner | $600,000 | New Conventional | |
| Previous Owner | $52,250 | Credit Line Revolving | |
| Previous Owner | $785,000 | Adjustable Rate Mortgage/ARM | |
| Previous Owner | $100,000 | Credit Line Revolving | |
| Previous Owner | $788,000 | Adjustable Rate Mortgage/ARM | |
| Previous Owner | $788,000 | Adjustable Rate Mortgage/ARM | |
| Previous Owner | $370,000 | New Conventional | |
| Previous Owner | $355,500 | New Conventional | |
| Previous Owner | $80,000 | Unknown |
Property History
| Date | Event | Price | Change | Sq Ft Price |
|---|---|---|---|---|
| 11/21/2018 11/21/18 | Sold | $1,100,000 | -8.3% | $307 / Sq Ft |
| 10/08/2018 10/08/18 | Price Changed | $1,199,000 | -3.2% | $335 / Sq Ft |
| 10/01/2018 10/01/18 | Price Changed | $1,239,000 | -3.1% | $346 / Sq Ft |
| 08/09/2018 08/09/18 | For Sale | $1,279,000 | +45.3% | $357 / Sq Ft |
| 07/22/2016 07/22/16 | Sold | $880,000 | -2.1% | $246 / Sq Ft |
| 06/14/2016 06/14/16 | Pending | -- | -- | -- |
| 06/08/2016 06/08/16 | Price Changed | $899,000 | -2.8% | $251 / Sq Ft |
| 05/16/2016 05/16/16 | Price Changed | $925,000 | -2.1% | $258 / Sq Ft |
| 03/14/2016 03/14/16 | For Sale | $945,000 | -4.1% | $264 / Sq Ft |
| 07/24/2013 07/24/13 | Sold | $985,000 | -10.5% | $275 / Sq Ft |
| 06/14/2013 06/14/13 | Pending | -- | -- | -- |
| 01/14/2013 01/14/13 | For Sale | $1,100,000 | -- | $307 / Sq Ft |
Tax History Compared to Growth
Tax History
| Year | Tax Paid | Tax Assessment Tax Assessment Total Assessment is a certain percentage of the fair market value that is determined by local assessors to be the total taxable value of land and additions on the property. | Land | Improvement |
|---|---|---|---|---|
| 2025 | $8,968 | $121,732 | -- | -- |
| 2024 | $8,775 | $115,935 | -- | -- |
| 2023 | $8,775 | $145,230 | $29,040 | $116,190 |
| 2022 | $8,392 | $106,100 | $21,220 | $84,880 |
| 2021 | $8,720 | $105,650 | $21,130 | $84,520 |
| 2020 | $8,582 | $95,380 | $19,070 | $76,310 |
| 2019 | $8,460 | $93,120 | $18,620 | $74,500 |
| 2018 | $8,407 | $94,730 | $18,940 | $75,790 |
| 2017 | $8,054 | $100,950 | $20,190 | $80,760 |
| 2016 | $7,831 | $92,130 | $18,420 | $73,710 |
| 2015 | $7,128 | $89,870 | $17,970 | $71,900 |
Agents Affiliated with this Home
-
B
Seller's Agent in 2018
Bob Bullock
Compass
-
Robert Joffe

Seller Co-Listing Agent in 2018
Robert Joffe
Compass
(602) 989-8300
165 in this area
263 Total Sales
-
Babbi Gabel

Buyer's Agent in 2018
Babbi Gabel
RETSY
(602) 741-7750
9 in this area
130 Total Sales
-
Angela Phillips

Buyer Co-Listing Agent in 2018
Angela Phillips
RETSY
(602) 708-4050
6 in this area
94 Total Sales
-
Sally Cashman

Seller's Agent in 2016
Sally Cashman
The Noble Agency
(602) 339-2680
4 in this area
110 Total Sales
-
Karen Nychay

Seller Co-Listing Agent in 2016
Karen Nychay
Russ Lyon Sotheby's International Realty
(480) 585-7070
2 in this area
37 Total Sales
Map
Source: Arizona Regional Multiple Listing Service (ARMLS)
MLS Number: 5412911
APN: 171-15-040
- 4436 E Camelback Rd Unit 37
- 5156 N 45th Place
- 4434 E Camelback Rd Unit 130
- 4434 E Camelback Rd Unit 137
- 4605 E Rockridge Rd
- 4448 E Camelback Rd Unit 16
- 5803 N 45th St Unit 1
- 4601 E Solano Dr Unit 2
- 4605 E Orange Dr
- 4302 E Marion Way
- 4502 E Solano Dr
- 5812 N 44th Place
- 4450 E Camelback Rd Unit 4
- 5822 N 44th Place
- 5724 N Echo Canyon Dr
- 4142 E Stanford Dr
- 4836 E White Gates Dr
- 5919 N 45th St
- 5804 N Echo Canyon Ln
- 4502 E Exeter Blvd
