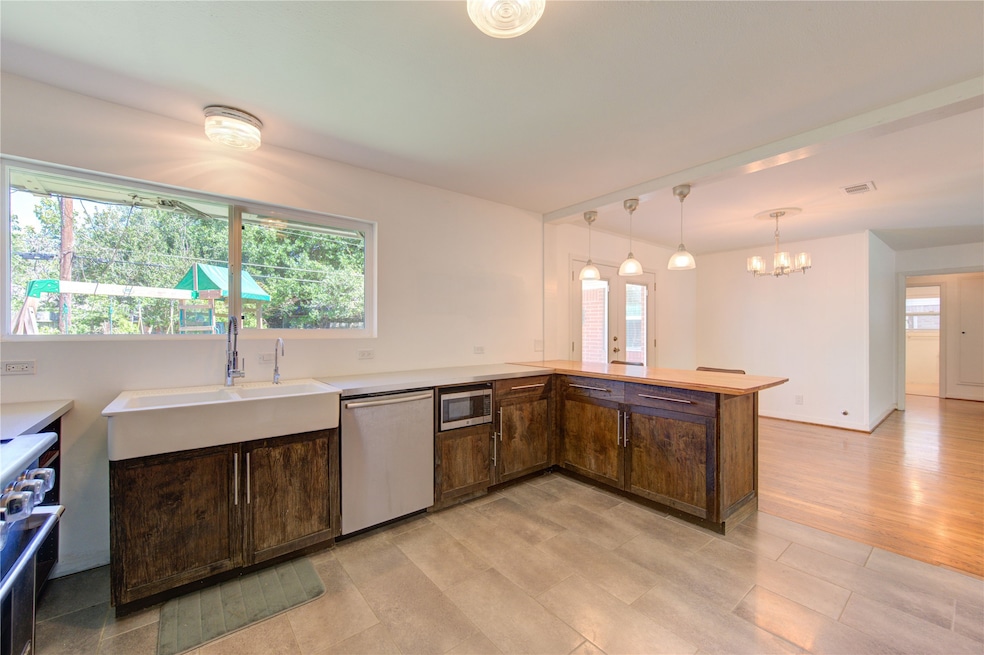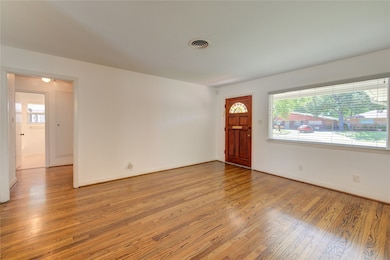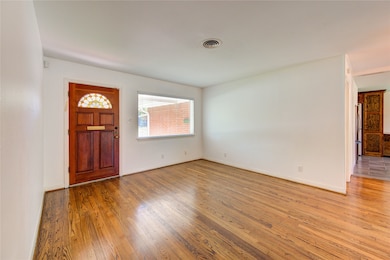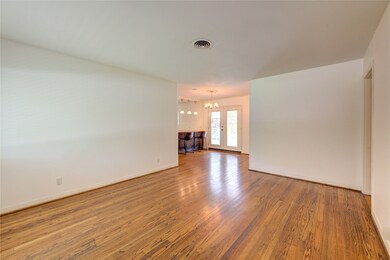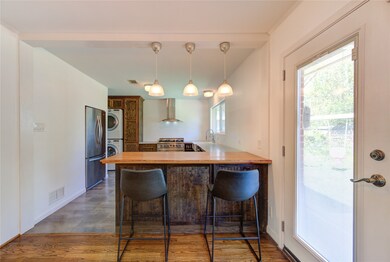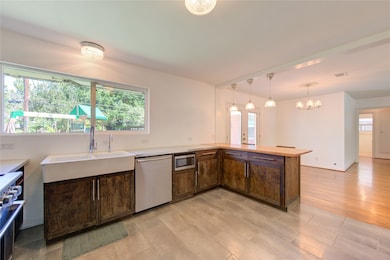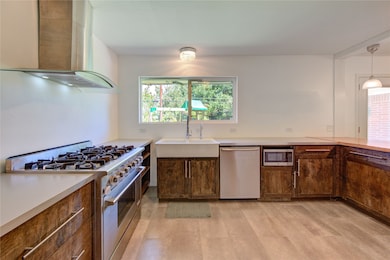4538 Warm Springs Rd Houston, TX 77035
Willow Meadows-Willowbend NeighborhoodHighlights
- Traditional Architecture
- Shed
- Energy-Efficient Windows with Low Emissivity
- Wood Flooring
- Central Heating and Cooling System
- 1-Story Property
About This Home
Comfortable and inviting brick home in a great neighborhood! This warm and welcoming space features real hardwood floors, an open floor plan, and plenty of natural light. The remodeled kitchen boasts stainless steel appliances, a high-end NXR 6-burner gas range, a farmhouse sink, and ample counter space.The living area flows seamlessly to a spacious backyard and patio—perfect for relaxing or entertaining. Additional highlights include double-paned windows, ceiling fans in every bedroom, an indoor laundry area, and a versatile bonus room with a private entrance—ideal for a home office, gym, or playroom.Nestled on a quiet street near the Medical Center and Galleria, this home offers both comfort and convenience.
Home Details
Home Type
- Single Family
Est. Annual Taxes
- $4,040
Year Built
- Built in 1957
Lot Details
- 6,893 Sq Ft Lot
- Back Yard Fenced
Home Design
- Traditional Architecture
Interior Spaces
- 1,590 Sq Ft Home
- 1-Story Property
- Washer and Electric Dryer Hookup
Kitchen
- Gas Range
- <<microwave>>
- Dishwasher
- Disposal
Flooring
- Wood
- Tile
- Vinyl
Bedrooms and Bathrooms
- 4 Bedrooms
- 2 Full Bathrooms
Schools
- Red Elementary School
- Meyerland Middle School
- Westbury High School
Utilities
- Central Heating and Cooling System
- Heating System Uses Gas
Additional Features
- Energy-Efficient Windows with Low Emissivity
- Shed
Listing and Financial Details
- Property Available on 5/15/25
- Long Term Lease
Community Details
Overview
- Post Oak Manor Sec 04 Subdivision
Pet Policy
- Call for details about the types of pets allowed
- Pet Deposit Required
Map
Source: Houston Association of REALTORS®
MLS Number: 61108094
APN: 0871910000025
- 4543 Warm Springs Rd
- 4519 Spellman Rd
- 4526 Benning Dr
- 4605 Kingfisher Dr
- 4502 Sanford Rd
- 4709 Sanford Rd
- 4738 Kingfisher Dr
- 4602 Redstart St
- 4310 Hummingbird St
- 4721 Briarbend Dr
- 4753 Redstart St
- 4813 Hummingbird St
- 4834 Sanford Rd
- 11202 Waxwing St
- 11114 Waxwing St
- 4811 Stillbrooke Dr
- 4837 Briarbend Dr
- 4845 Briarbend Dr
- 4849 Briarbend Dr
- 4529 Waycross Dr
- 4537 Sanford Rd
- 4314 Warm Springs Rd
- 4749 Benning Dr Unit ID1019531P
- 11103 Greenwillow St
- 12111 Main St
- 4602 Redstart St
- 4810 Redstart St
- 4710 Willowbend Blvd
- 4529 Waycross Dr
- 5022 S Willow Dr
- 5115 Kingfisher Dr
- 10602 Willowisp Dr
- 5026 Redstart St
- 10600 S Post Oak Rd
- 11607 Main Pine Dr
- 5007 Hazelton St
- 11511 Main Pine Dr
- 11608 Main Ash
- 4826 Waynesboro Dr
- 3733 Main Poplar Dr
