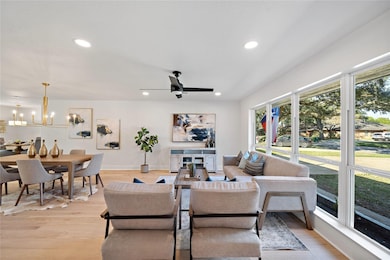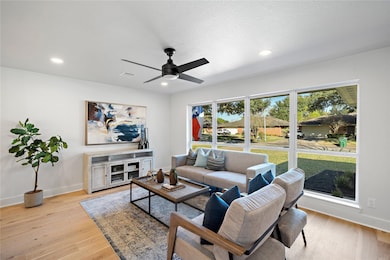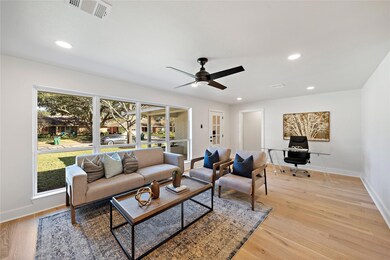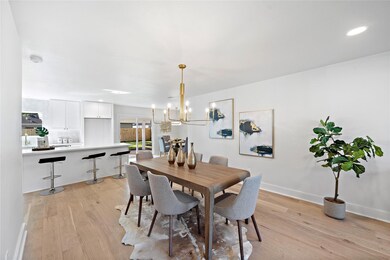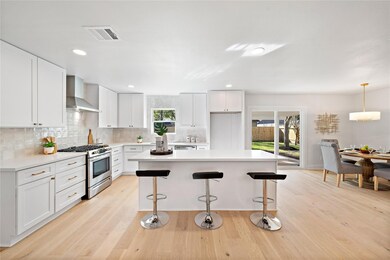4529 Waycross Dr Houston, TX 77035
Willow Meadows-Willowbend NeighborhoodHighlights
- Deck
- Engineered Wood Flooring
- 2 Car Attached Garage
- Traditional Architecture
- Family Room Off Kitchen
- Double Vanity
About This Home
This stunning Willow Meadows home has been completely renovated and beautifully re-imagined, offering many upgraded features and additions setting it apart from others! Tucked away on a quiet street, this charming 3/3 has a thoughtful layout and floor plan which provides plenty of space to spread out and relax. As you enter, you are greeted by an open living space that flows seamlessly into the kitchen with large island and bar seating, providing a great space to entertain guests. The kitchen comes equipped with stainless steel appliances, plenty of storage and brings in tons of natural light from the backyard. Walk through the back door to be mesmerized by the covered patio showcasing the meticulously maintained yard. Outdoor additions include sprinkler system in front and back yard, mosquito spray system, gutters, pavers, and much more. Replaced furnace (2022), HVAC (2023), added water filtration/softening system, cordless roller shades/tint, and too many more to list
Home Details
Home Type
- Single Family
Est. Annual Taxes
- $9,206
Year Built
- Built in 1958
Lot Details
- 8,400 Sq Ft Lot
- Back Yard Fenced
- Sprinkler System
Parking
- 2 Car Attached Garage
- Garage Door Opener
Home Design
- Traditional Architecture
Interior Spaces
- 1,964 Sq Ft Home
- 1-Story Property
- Ceiling Fan
- Window Treatments
- Family Room Off Kitchen
- Living Room
- Utility Room
- Fire Sprinkler System
Kitchen
- Gas Oven
- Gas Range
- Microwave
- Dishwasher
- Kitchen Island
- Disposal
Flooring
- Engineered Wood
- Carpet
- Tile
Bedrooms and Bathrooms
- 3 Bedrooms
- 3 Full Bathrooms
- Double Vanity
Laundry
- Dryer
- Washer
Eco-Friendly Details
- Ventilation
Outdoor Features
- Deck
- Patio
Schools
- Red Elementary School
- Meyerland Middle School
- Westbury High School
Utilities
- Central Heating and Cooling System
- Heating System Uses Gas
- No Utilities
- Water Softener is Owned
Listing and Financial Details
- Property Available on 8/15/25
- Long Term Lease
Community Details
Overview
- Willow Bend Sec 04 Subdivision
Pet Policy
- Call for details about the types of pets allowed
- Pet Deposit Required
Map
Source: Houston Association of REALTORS®
MLS Number: 62804200
APN: 0830280000422
- 4510 Hazelton St
- 4602 Redstart St
- 10406 Cliffwood Dr
- 4721 Briarbend Dr
- 4515 Nenana Dr
- 10215 Cliffwood Dr
- 10715 Willowgrove Dr
- 4811 Stillbrooke Dr
- 4829 Willowbend Blvd
- 4510 Silverwood Dr
- 4753 Redstart St
- 4310 Hummingbird St
- 4605 Kingfisher Dr
- 4837 Briarbend Dr
- 10406 Willowisp Dr
- 10756 Craighead Dr
- 4502 Sanford Rd
- 4738 Kingfisher Dr
- 4845 Briarbend Dr
- 10011 Cliffwood Dr
- 4710 Willowbend Blvd
- 4602 Redstart St
- 4410 Kingfisher Dr
- 4826 Waynesboro Dr
- 4810 Redstart St
- 10602 Willowisp Dr
- 4537 Sanford Rd
- 4403 Omeara Dr
- 10600 S Post Oak Rd
- 10305 Bassoon Dr
- 11103 Greenwillow St
- 4114 Hartt St
- 4538 Warm Springs Rd
- 4749 Benning Dr Unit ID1019531P
- 5007 Hazelton St
- 10302 Woodwind Dr
- 4314 Warm Springs Rd
- 5025 Hazelton St
- 9701 Meyer Forest Dr
- 4118 Omeara Dr

