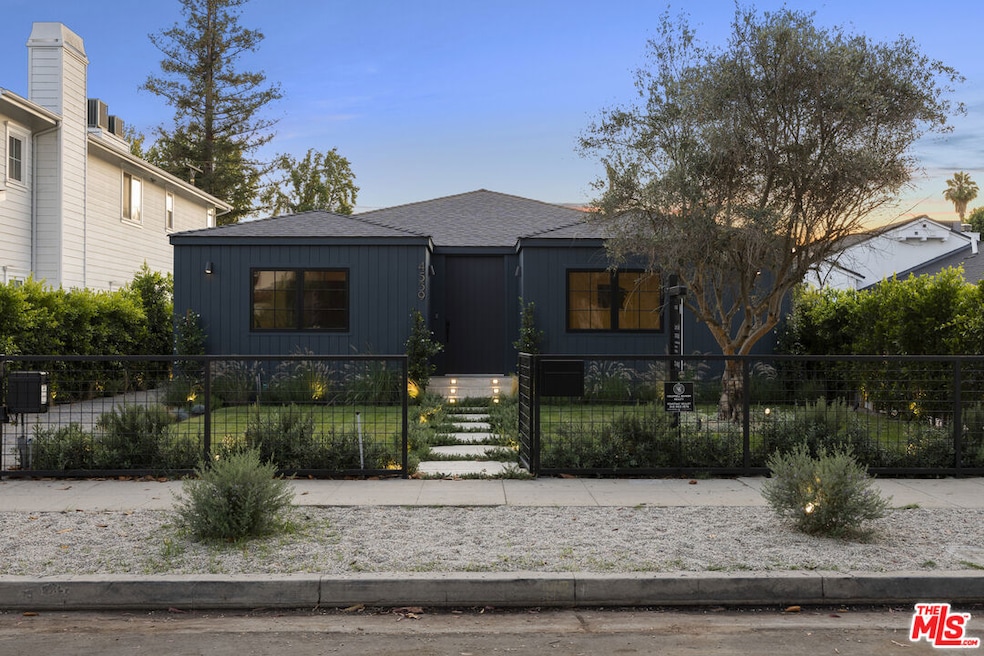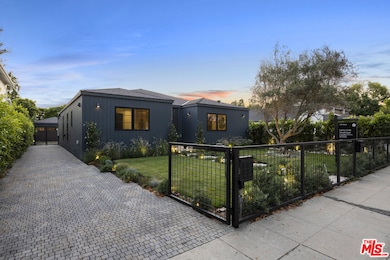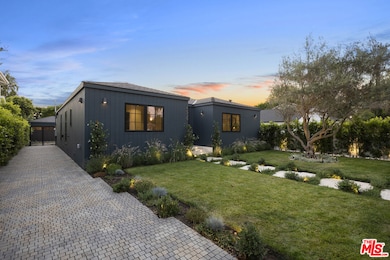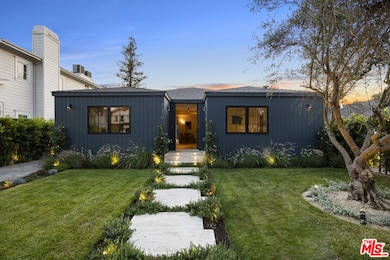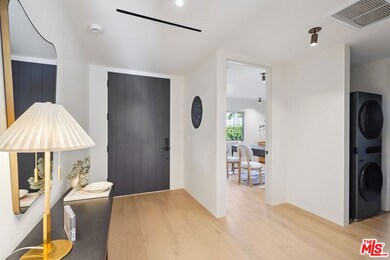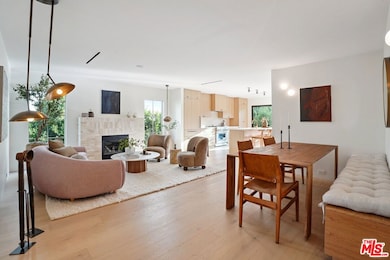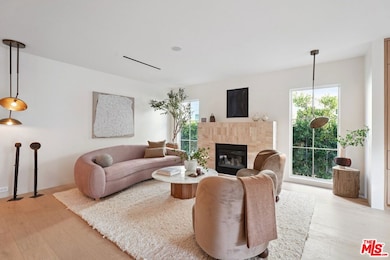4539 Atoll Ave Sherman Oaks, CA 91423
Estimated payment $15,597/month
Highlights
- Detached Guest House
- Pool House
- Primary Bedroom Suite
- Ulysses S. Grant Senior High School Rated A-
- Gourmet Kitchen
- Deck
About This Home
A Bespoke Retreat in Sherman Oaks. Welcome to this impeccably renovated single-story masterpiece in the heart of Studio City, just moments from the newly revitalized Sportsmen's Lodge and some of L.A.'s finest dining, shopping, and entertainment. Situated on a flat, tree-lined street with sidewalks and curated landscaping, this 4-bedroom, 3.5-bathroom home exemplifies modern elegance and sustainable living at its finest.Step inside to a sun-drenched, open-concept floor plan thoughtfully designed with premium, eco-conscious materials and sophisticated finishes. From the moment you enter, you're greeted by custom Emtek door handles, EMTouch keypad entry, and German-engineered locks that blend luxury with state-of-the-art security.The interiors showcase white oak wood paneling, custom interior doors, and Italian VOC-free, gold-certified wood flooring, sustainably sourced and designed for both beauty and wellness. All plywood is ethically sourced through a fully transparent supply chain and certified by SFI, PEFC, and FSC ensuring zero VOCs and no off-gassing for a cleaner, healthier indoor environment. Some walls are finished in Portola plaster and all with no-VOC paint, offering texture and tranquility throughout.In the kitchen, bespoke craftsmanship meets cutting-edge performance. Thermador appliances are paired with Kast sinks handmade in the UK using locally sourced stone and natural pigments and elegant Waterworks faucets. The space is illuminated by Allied Maker, Paul Matter, and Volker Haug lighting. Framed by energy-efficient Fleetwood and Marvin doors, allowing seamless indoor-outdoor living.The spa-inspired primary suite is a sanctuary of calm, complete with a wet room shower, a freestanding soaking tub, and luxurious Phylrich fixtures. Bathrooms throughout the home are dressed in eco-friendly, lead-free stone and tile, emphasizing both style and sustainability.Outdoors, the resort-style backyard features a new saltwater pool and jacuzzi powered by high-efficiency systems. A custom wood garage door and securely gated front yard offer privacy, curb appeal, and peace of mind.This home is built with health, safety, and sustainability at its core. The insulation is Greenguard Gold certified, formaldehyde-free, made from recycled content, and energy efficient. All windows and doors are fire-resistant, secure, and designed for exceptional thermal performance. Exterior materials are fire-resistant, environmentally conscious, and built to last.Every detail has been curated for those who seek the intersection of modern design, wellness, and responsible luxury. Don't miss the opportunity to own one of Studio City's most thoughtfully executed residences.
Home Details
Home Type
- Single Family
Est. Annual Taxes
- $19,232
Year Built
- Built in 1939 | Remodeled
Lot Details
- 6,751 Sq Ft Lot
- Lot Dimensions are 50x135
- East Facing Home
- Gated Home
- Wrought Iron Fence
- Drip System Landscaping
- Front and Side Yard Sprinklers
- Lawn
- Back and Front Yard
- Property is zoned LAR1
Parking
- 3 Open Parking Spaces
- 2 Car Garage
- Converted Garage
- Driveway
Home Design
- Contemporary Architecture
- Raised Foundation
- Asphalt Roof
- Concrete Perimeter Foundation
- Cement Board or Planked
- Pier Jacks
Interior Spaces
- 2,800 Sq Ft Home
- 1-Story Property
- Built-In Features
- Double Pane Windows
- Window Screens
- Dining Area
- Den with Fireplace
- Bonus Room
- Wood Flooring
Kitchen
- Gourmet Kitchen
- Breakfast Area or Nook
- Oven
- Range with Range Hood
- Microwave
- Dishwasher
- Kitchen Island
- Disposal
Bedrooms and Bathrooms
- 4 Bedrooms
- Primary Bedroom Suite
- Walk-In Closet
- Powder Room
- Double Vanity
- Freestanding Bathtub
- Soaking Tub
- Bathtub with Shower
- Double Shower
- Linen Closet In Bathroom
Laundry
- Laundry Room
- Dryer
- Washer
Home Security
- Carbon Monoxide Detectors
- Fire and Smoke Detector
- Fire Sprinkler System
Pool
- Pool House
- In Ground Pool
- Heated Spa
- In Ground Spa
Utilities
- Central Heating and Cooling System
- 220 Volts
- Tankless Water Heater
- Sewer in Street
Additional Features
- Deck
- Detached Guest House
Community Details
- No Home Owners Association
Listing and Financial Details
- Assessor Parcel Number 2360-027-015
Map
Home Values in the Area
Average Home Value in this Area
Tax History
| Year | Tax Paid | Tax Assessment Tax Assessment Total Assessment is a certain percentage of the fair market value that is determined by local assessors to be the total taxable value of land and additions on the property. | Land | Improvement |
|---|---|---|---|---|
| 2025 | $19,232 | $1,612,620 | $1,290,096 | $322,524 |
| 2024 | $19,232 | $1,581,000 | $1,264,800 | $316,200 |
| 2023 | $1,337 | $96,323 | $53,228 | $43,095 |
| 2022 | $1,279 | $94,435 | $52,185 | $42,250 |
| 2021 | $1,256 | $92,584 | $51,162 | $41,422 |
| 2019 | $1,220 | $89,841 | $49,646 | $40,195 |
| 2018 | $1,217 | $88,080 | $48,673 | $39,407 |
| 2016 | $1,150 | $84,662 | $46,784 | $37,878 |
| 2015 | $1,135 | $83,392 | $46,082 | $37,310 |
| 2014 | $1,149 | $81,760 | $45,180 | $36,580 |
Property History
| Date | Event | Price | List to Sale | Price per Sq Ft | Prior Sale |
|---|---|---|---|---|---|
| 09/30/2025 09/30/25 | Price Changed | $2,649,999 | -1.5% | $946 / Sq Ft | |
| 07/31/2025 07/31/25 | Price Changed | $2,689,000 | -0.4% | $960 / Sq Ft | |
| 06/23/2025 06/23/25 | For Sale | $2,700,000 | 0.0% | $964 / Sq Ft | |
| 07/01/2023 07/01/23 | Rented | $6,000 | 0.0% | -- | |
| 06/28/2023 06/28/23 | Under Contract | -- | -- | -- | |
| 06/21/2023 06/21/23 | Price Changed | $6,000 | -7.7% | $3 / Sq Ft | |
| 06/14/2023 06/14/23 | Price Changed | $6,500 | -7.1% | $4 / Sq Ft | |
| 05/11/2023 05/11/23 | For Rent | $7,000 | 0.0% | -- | |
| 05/08/2023 05/08/23 | Sold | $1,550,000 | +6.9% | $995 / Sq Ft | View Prior Sale |
| 04/18/2023 04/18/23 | Pending | -- | -- | -- | |
| 04/05/2023 04/05/23 | For Sale | $1,450,000 | -- | $931 / Sq Ft |
Purchase History
| Date | Type | Sale Price | Title Company |
|---|---|---|---|
| Grant Deed | $1,550,000 | Old Republic Title Company | |
| Interfamily Deed Transfer | -- | None Available | |
| Interfamily Deed Transfer | -- | None Available | |
| Interfamily Deed Transfer | -- | None Available | |
| Interfamily Deed Transfer | -- | None Available | |
| Interfamily Deed Transfer | -- | None Available |
Source: The MLS
MLS Number: 25555009
APN: 2360-027-015
- 4425 Atoll Ave
- 4615 Fulton Ave
- 4634 Nagle Ave
- 4702 Fulton Ave Unit 107
- 4702 Fulton Ave Unit 202
- 13331 Moorpark St Unit 206
- 13331 Moorpark St Unit 110
- 13331 Moorpark St Unit 319
- 13331 Moorpark St Unit 233
- 4719 Wortser Ave
- 13021 Moorpark St
- 4620 Morse Ave
- 4800 Mary Ellen Ave
- 13042 Riverside Dr
- 4301 Fulton Ave Unit 301
- 4301 Fulton Ave Unit 303
- 4259 Fulton Ave Unit 103
- 13024 Bloomfield St
- 4519 Coldwater Canyon Ave Unit 10
- 4249 Longridge Ave Unit 102
- 4539 Longridge Ave
- 4610 Fulton Ave
- 4434 Fulton Ave Unit 201
- 4506 Nagle Ave
- 4641 Fulton Ave Unit 106
- 4406 Fulton Ave Unit 404
- 13112 Moorpark St
- 13112 Moorpark St Unit 1
- 13201 Bloomfield St
- 4647 Morse Ave
- 13030 Moorpark St Unit 3
- 13141 Riverside Dr
- 4301 Fulton Ave Unit 103
- 4266 Fulton Ave Unit 1
- 13429 Moorpark St
- 12905 Landale St
- 12942 Moorpark St Unit 1
- 4551 Coldwater Canyon Ave Unit 103
- 4627 Coldwater Canyon Ave
- 13401 Riverside Dr
