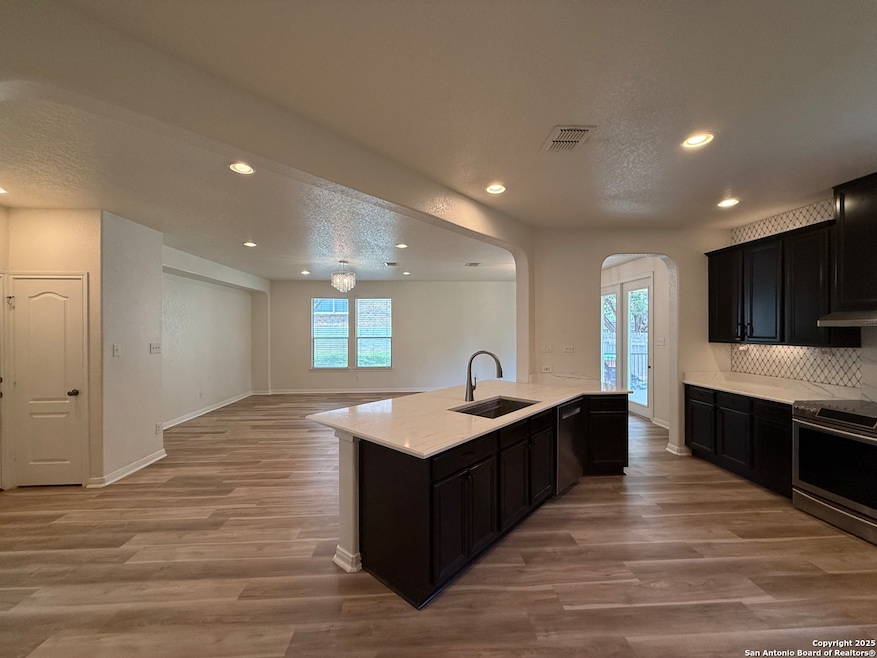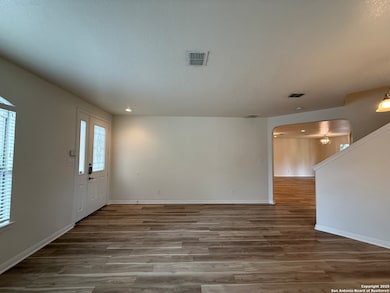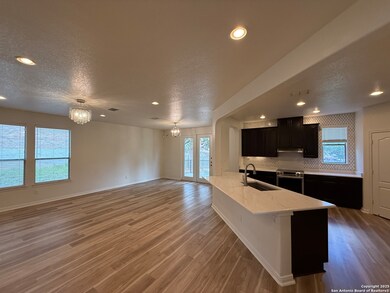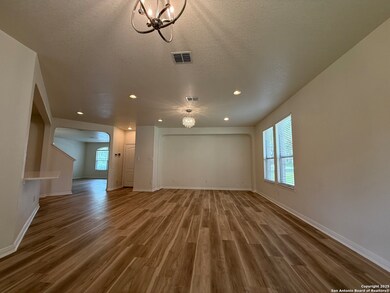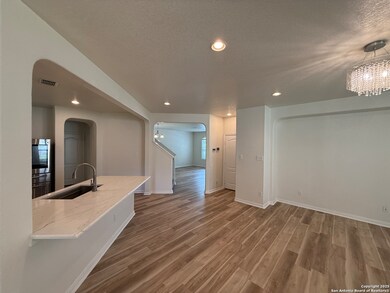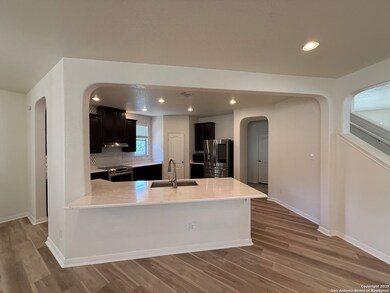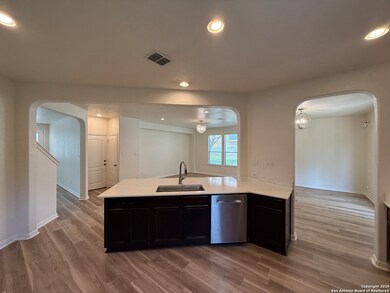4539 Fern Hill San Antonio, TX 78259
Northwood Hills NeighborhoodHighlights
- Mature Trees
- Attic
- Two Living Areas
- Bulverde Creek Elementary School Rated A
- Solid Surface Countertops
- Covered patio or porch
About This Home
Everything you need in a home is waiting for you in this beautiful 5 bedroom 2.5 nath home. This gorgeous home is open and provides enough room for everyone in the family. Includes top of the line appliances for your convenience. Your eyes will gravitate to the gorgeous quartzite counters in the kitchen, which are sure to put a smile on your face. The large bedrooms and media room are second to none. Don't wait another minute, come check out this beautiful home today.
Home Details
Home Type
- Single Family
Est. Annual Taxes
- $6,993
Year Built
- Built in 2009
Lot Details
- 7,802 Sq Ft Lot
- Fenced
- Mature Trees
Parking
- 2 Car Garage
Home Design
- Brick Exterior Construction
- Slab Foundation
- Composition Roof
- Radiant Barrier
- Masonry
Interior Spaces
- 2,964 Sq Ft Home
- 2-Story Property
- Double Pane Windows
- Low Emissivity Windows
- Two Living Areas
- Carpet
- Attic
Kitchen
- Eat-In Kitchen
- Walk-In Pantry
- Stove
- Dishwasher
- Solid Surface Countertops
- Disposal
Bedrooms and Bathrooms
- 5 Bedrooms
- Walk-In Closet
Laundry
- Laundry Room
- Laundry on main level
- Washer Hookup
Home Security
- Security System Owned
- Carbon Monoxide Detectors
Eco-Friendly Details
- Energy-Efficient HVAC
- ENERGY STAR Qualified Equipment
Outdoor Features
- Covered patio or porch
Schools
- Bulverdecr Elementary School
- Texhill Middle School
- Johnson High School
Utilities
- Central Heating and Cooling System
- Programmable Thermostat
- Electric Water Heater
- Water Softener is Owned
- Cable TV Available
Community Details
- Fox Grove Subdivision
Listing and Financial Details
- Rent includes noinc
- Seller Concessions Not Offered
Map
Source: San Antonio Board of REALTORS®
MLS Number: 1876164
APN: 04918-113-0150
- 4550 Summer Fall
- 21111 Cape Coral
- 4527 Summer Fall
- 4550 Echo Grove
- 21110 Foothill Pine
- 20730 Cape Coral
- 20630 Creek River
- 4543 Berry Grove
- 20827 Foothill Pine
- 4418 Semora Oak
- 4602 Manitou Bay
- 20803 Coral Spur
- 4635 Branching Bay
- 4414 Montrose Wood
- 4222 Manitou Bay
- 4807 Bending Grove
- 20311 Oak Panache
- 21007 Millstream Bend
- 21055 Millstream Bend
- 4763 Bending Grove
- 21227 Coral Spur
- 4334 Crystal Bay
- 20903 Foothill Pine
- 4735 Bent Elm
- 21109 Watercourse Way
- 21010 Watercourse Way
- 21042 Watercourse Way
- 21038 Watercourse Way
- 5707 Tpc Pkwy
- 5007 Justin Park
- 20606 Blue Trinity
- 4018 Regal Rose
- 4906 Recover Pass
- 4811 Swing Arc Way
- 5505 Tpc Pkwy
- 5111 Escudero
- 3915 Regal Rose
- 4848 Closed Grip Way
- 22619 Match Play
- 3814 Alpine Aster
