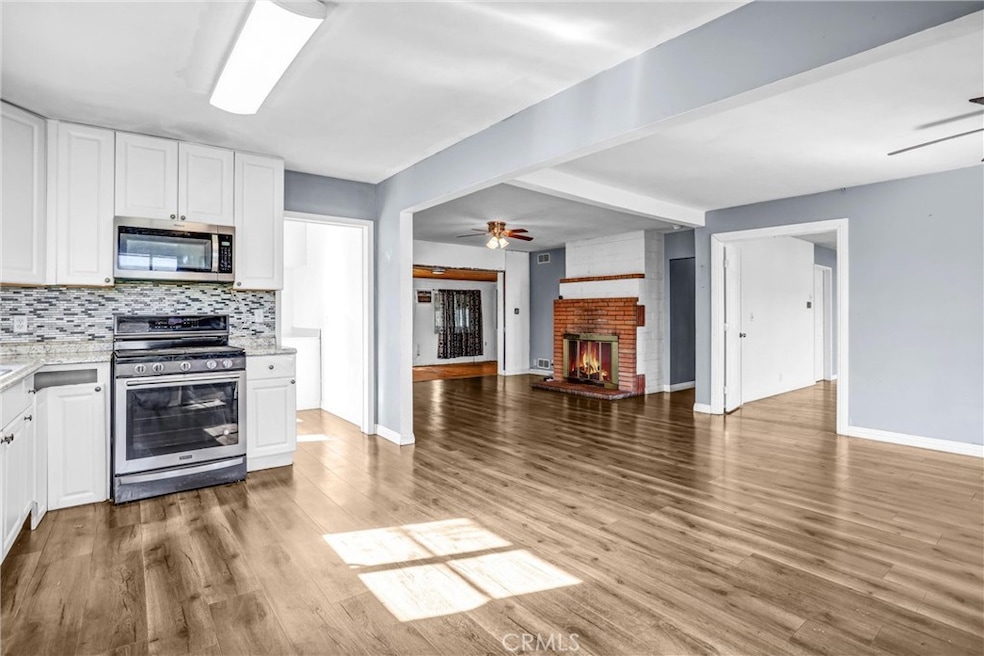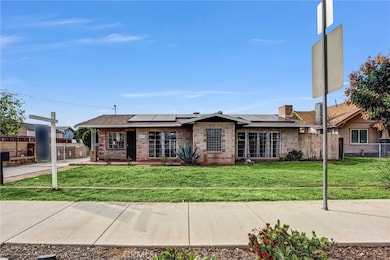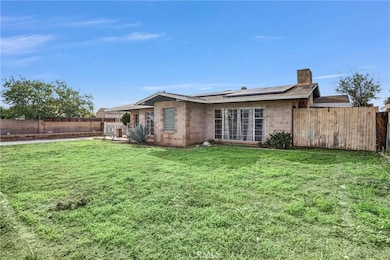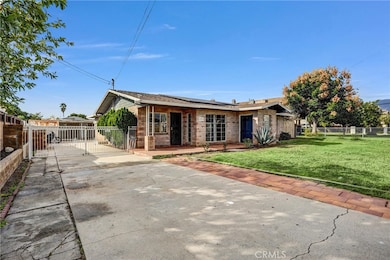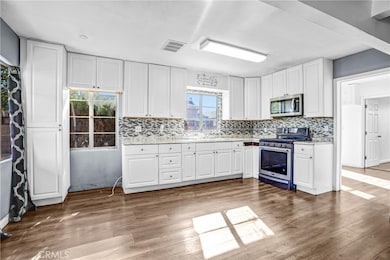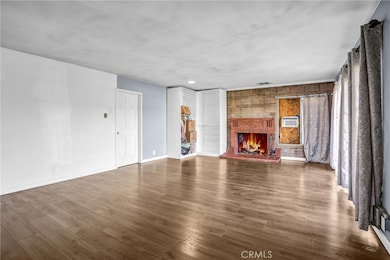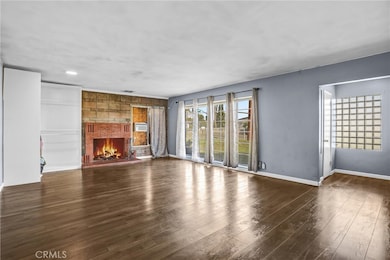4539 Maine Ave Baldwin Park, CA 91706
Estimated payment $6,192/month
Highlights
- Detached Guest House
- Primary Bedroom Suite
- Updated Kitchen
- In Ground Pool
- Gated Parking
- 0.29 Acre Lot
About This Home
This triplex in Baldwin Park offers great investment potential. It has 3 units on one expansive 12,777 sq ft lot, making it a standout opportunity for investors, multi-generational families, or anyone seeking income-producing potential. The main home spans approximately 2,237 sq ft, featuring 3 bedrooms and 2 bathrooms, remodeled baths, vinyl plank flooring, and two inviting living rooms, each with a wood-burning fireplace. A fresh paint and cosmetic fixing will make this main house look amazing. Behind the main home, you’ll find two detached units (roughly 1,504 sq ft combined)—each with 2 bedrooms, 1 bath, and kitchens. While they need some finishing touches, they present incredible income potential as rentals, guest quarters, or future redevelopment options under the MULTI-FAMILY Residential Garden zoning. Outdoor living shines with a fenced in-ground pool, spacious yard, and gated driveway parking for up to five vehicles—plenty of space for entertaining, play, or expansion. Set in the vibrant San Gabriel Valley, 4539 Maine Ave offers proximity to schools, shopping, and major freeways, all while sitting on a quiet residential stretch with strong upside and redevelopment potential. This is more than a property—it’s an opportunity to build equity, generate income, and create long-term growth in one of Southern California’s most dynamic markets.
Listing Agent
First Team Real Estate Brokerage Phone: 714-767-5752 License #02161384 Listed on: 11/20/2025

Home Details
Home Type
- Single Family
Est. Annual Taxes
- $21,077
Year Built
- Built in 1952
Lot Details
- 0.29 Acre Lot
- Level Lot
- Private Yard
- Garden
- Back Yard
Home Design
- Entry on the 1st floor
- Additions or Alterations
- Major Repairs Completed
- Slab Foundation
- Interior Block Wall
- Composition Roof
Interior Spaces
- 3,739 Sq Ft Home
- 1-Story Property
- Open Floorplan
- Ceiling Fan
- Gas Fireplace
- Entryway
- Family Room with Fireplace
- Living Room with Fireplace
- Combination Dining and Living Room
- Storage
- Vinyl Flooring
- Attic
Kitchen
- Kitchenette
- Updated Kitchen
- Gas Range
- Free-Standing Range
- Microwave
- Granite Countertops
Bedrooms and Bathrooms
- 7 Main Level Bedrooms
- Fireplace in Primary Bedroom
- Primary Bedroom Suite
- Remodeled Bathroom
- Maid or Guest Quarters
- In-Law or Guest Suite
- 4 Full Bathrooms
- Bathtub with Shower
- Walk-in Shower
- Closet In Bathroom
Laundry
- Laundry Room
- Dryer
- Washer
Parking
- 5 Open Parking Spaces
- 5 Parking Spaces
- Converted Garage
- Parking Available
- Private Parking
- Driveway Level
- Gated Parking
- Paved Parking
Accessible Home Design
- More Than Two Accessible Exits
- Accessible Parking
Eco-Friendly Details
- Solar owned by a third party
Pool
- In Ground Pool
- Fence Around Pool
Outdoor Features
- Wrap Around Porch
- Open Patio
- Exterior Lighting
- Shed
Additional Homes
- Two Homes on a Lot
- Detached Guest House
Utilities
- Cooling System Mounted To A Wall/Window
- Central Heating
- Electric Water Heater
- Phone Connected
- Cable TV Available
Community Details
- No Home Owners Association
Listing and Financial Details
- Tax Lot 17
- Tax Tract Number 4051
- Assessor Parcel Number 8543025019
- $1,369 per year additional tax assessments
Map
Home Values in the Area
Average Home Value in this Area
Tax History
| Year | Tax Paid | Tax Assessment Tax Assessment Total Assessment is a certain percentage of the fair market value that is determined by local assessors to be the total taxable value of land and additions on the property. | Land | Improvement |
|---|---|---|---|---|
| 2025 | $21,077 | $1,727,063 | $949,885 | $777,178 |
| 2024 | $21,077 | $1,693,200 | $931,260 | $761,940 |
| 2023 | $6,335 | $424,640 | $291,256 | $133,384 |
| 2022 | $6,439 | $416,315 | $285,546 | $130,769 |
| 2021 | $6,336 | $408,153 | $279,948 | $128,205 |
| 2020 | $6,321 | $403,969 | $277,078 | $126,891 |
| 2019 | $5,982 | $396,049 | $271,646 | $124,403 |
| 2018 | $5,547 | $388,284 | $266,320 | $121,964 |
| 2016 | $5,224 | $373,209 | $255,980 | $117,229 |
| 2015 | $5,357 | $367,604 | $252,135 | $115,469 |
| 2014 | $5,294 | $360,405 | $247,197 | $113,208 |
Property History
| Date | Event | Price | List to Sale | Price per Sq Ft |
|---|---|---|---|---|
| 11/20/2025 11/20/25 | For Sale | $840,000 | -- | $225 / Sq Ft |
Purchase History
| Date | Type | Sale Price | Title Company |
|---|---|---|---|
| Gift Deed | -- | Wfg National Title | |
| Interfamily Deed Transfer | -- | None Available | |
| Interfamily Deed Transfer | -- | Lawyers Title Co | |
| Interfamily Deed Transfer | -- | Landsafe Title | |
| Grant Deed | $201,000 | Southland Title | |
| Interfamily Deed Transfer | $150,000 | -- |
Mortgage History
| Date | Status | Loan Amount | Loan Type |
|---|---|---|---|
| Open | $633,500 | New Conventional | |
| Previous Owner | $484,000 | New Conventional | |
| Previous Owner | $287,700 | Purchase Money Mortgage | |
| Previous Owner | $199,336 | FHA |
Source: California Regional Multiple Listing Service (CRMLS)
MLS Number: OC25260333
APN: 8543-025-019
- 4413 Maine Ave
- 4355 Baldwin Park Blvd
- 14621 1/2 Clark St
- 4731 4733 Baldwin Park Blvd
- 602 Park Shadow Ct
- 623 Park Shadow Ct Unit 66
- 14733 Clark St
- 14083 Olive St
- 203 Park Shadow Ct
- 372 Park Shadow Ct Unit 44
- 4318 Cutler Ave
- 14751 Palmera Ct
- 14730 Badillo St
- 14419 California Ave
- 13842 Olive St
- 14517 Jeremie St
- 4019 Vineland Ave
- 4409 Merced Ave Unit 15
- 13755 Los Angeles St Unit 5
- 4000 Stewart Ave Unit 8
- 4318 4318 Walnut Unit A
- 14018 Benbow St
- 4920 Maine Ave Unit M
- 4133 Downing Ave Unit B
- 13827-13833 Los Angeles St
- 4050 Badillo Cir
- 15323 Nubia St
- 4350 Filhurst Ave
- 1207 Alpine Cir
- 3626 Van Wig Ave
- 13534 Ramona Blvd Unit E
- 1513 W San Bernardino Rd
- 3822 1/2 Grace Ave
- 617 N Orange Ave Unit B
- 3948 N Conlon Ave Unit A
- 745 N Sunset Ave
- 3160 Vineland Ave Unit 3
- 338 N Conlon Ave
- 3108 Vineland Ave
- 3060 Vineland Ave Unit 7
