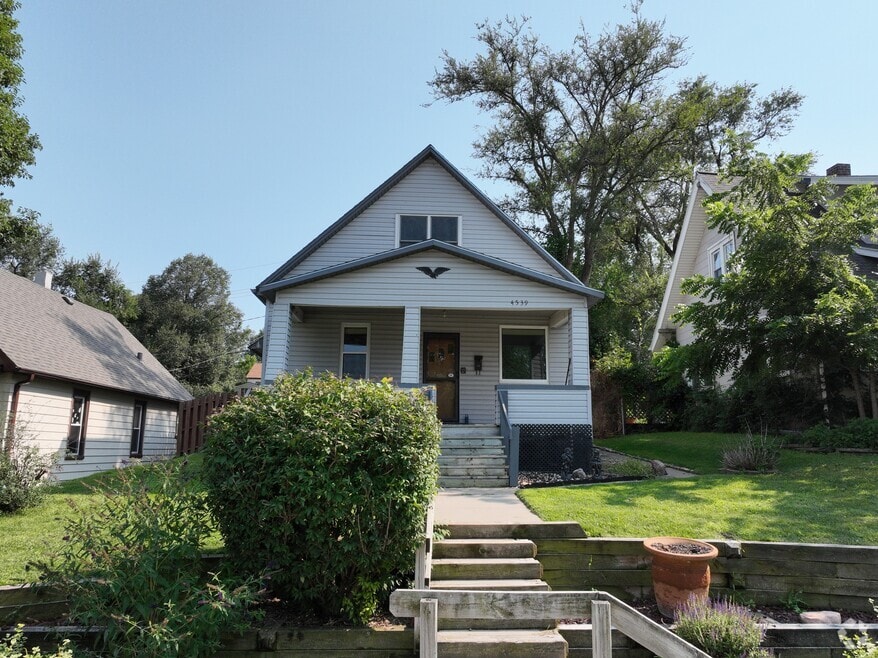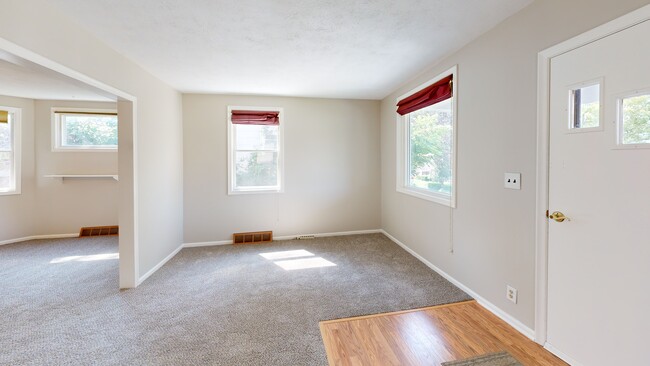
4539 Marcy St Omaha, NE 68106
Morton Meadows NeighborhoodEstimated payment $1,513/month
Highlights
- Very Popular Property
- Cathedral Ceiling
- Walk-In Pantry
- Wood Burning Stove
- No HOA
- Formal Dining Room
About This Home
This charming 2-story home truly offers so much! You'll find 2 bedrooms and 2 bathrooms, plus a detached 2-car garage. This home was originally a 3-bedroom layout and can easily be converted back, giving you fantastic flexibility to make it your own. The primary bedroom features its own bathroom, complete with a walk-in closet. The entire home is move-in ready with new carpet and fresh paint throughout. In the main living area, a cozy fireplace creates a warm ambiance and there's plenty of room to relax or entertain. The kitchen has been beautifully maintained and includes a convenient walk-in pantry. Plus, the laundry room is right on the main level for ultimate ease. Step outside and fall in love with the inviting patio and spacious deck! The beautiful landscaping in both the front and back yards truly enhances this home's curb appeal, offering an outdoor oasis perfect for unwinding or hosting friends. Welcome home!
Home Details
Home Type
- Single Family
Est. Annual Taxes
- $4,020
Year Built
- Built in 1912
Lot Details
- 6,500 Sq Ft Lot
- Lot Dimensions are 50 x 130 x 50 x 130
- Partially Fenced Property
- Wood Fence
- Level Lot
Parking
- 2 Car Detached Garage
Home Design
- Block Foundation
- Composition Roof
- Vinyl Siding
Interior Spaces
- 1,515 Sq Ft Home
- 2-Story Property
- Cathedral Ceiling
- Ceiling Fan
- Wood Burning Stove
- Gas Log Fireplace
- Electric Fireplace
- Window Treatments
- Sliding Doors
- Living Room with Fireplace
- Formal Dining Room
Kitchen
- Walk-In Pantry
- Oven or Range
- Microwave
- Dishwasher
- Disposal
Flooring
- Carpet
- Laminate
Bedrooms and Bathrooms
- 2 Bedrooms
- Walk-In Closet
- Shower Only
Laundry
- Laundry Room
- Dryer
- Washer
Basement
- Sump Pump
- Basement Windows
Outdoor Features
- Patio
- Porch
Schools
- Beals Elementary School
- Norris Middle School
- Central High School
Utilities
- Window Unit Cooling System
- Forced Air Heating and Cooling System
- Fiber Optics Available
- Phone Available
- Cable TV Available
Community Details
- No Home Owners Association
- Sheridan Place Subdivision
Listing and Financial Details
- Assessor Parcel Number 2204900000
3D Interior and Exterior Tours
Floorplans
Map
Home Values in the Area
Average Home Value in this Area
Tax History
| Year | Tax Paid | Tax Assessment Tax Assessment Total Assessment is a certain percentage of the fair market value that is determined by local assessors to be the total taxable value of land and additions on the property. | Land | Improvement |
|---|---|---|---|---|
| 2025 | $4,020 | $234,400 | $23,400 | $211,000 |
| 2024 | $3,315 | $234,400 | $23,400 | $211,000 |
| 2023 | $3,315 | $157,100 | $23,400 | $133,700 |
| 2022 | $3,255 | $152,500 | $18,800 | $133,700 |
| 2021 | $3,228 | $152,500 | $18,800 | $133,700 |
| 2020 | $3,209 | $149,900 | $18,800 | $131,100 |
| 2019 | $2,802 | $130,500 | $18,800 | $111,700 |
| 2018 | $2,806 | $130,500 | $18,800 | $111,700 |
| 2017 | $2,401 | $111,100 | $18,800 | $92,300 |
| 2016 | $2,118 | $98,700 | $6,400 | $92,300 |
| 2015 | $2,090 | $98,700 | $6,400 | $92,300 |
| 2014 | $2,090 | $98,700 | $6,400 | $92,300 |
Property History
| Date | Event | Price | List to Sale | Price per Sq Ft |
|---|---|---|---|---|
| 10/21/2025 10/21/25 | Price Changed | $225,000 | -10.0% | $149 / Sq Ft |
| 09/25/2025 09/25/25 | For Sale | $249,900 | -- | $165 / Sq Ft |
About the Listing Agent

I'm an expert real estate agent with BHHS Ambassador Real Estate in Omaha, NE and the nearby area, providing home-buyers and sellers with professional, responsive and attentive real estate services. Want an agent who'll really listen to what you want in a home? Need an agent who knows how to effectively market your home so it sells? Give me a call! I'm eager to help and would love to talk to you.
Nico's Other Listings
Source: Great Plains Regional MLS
MLS Number: 22527372
APN: 0490-0000-22
- 968 S 45th St
- 1005 S 48th St
- 4324 Marcy St
- 4504 Pierce St
- 4414 Pierce St
- 4440 William St
- 4204 Pacific St
- 1003 S 42nd St
- 820 S 50th St
- 4502 Woolworth Ave
- 4844 William St
- 4215 Poppleton Ave
- 961 S 51st St
- 4511 Pine St
- 322 S 49th Ave Unit 2
- 322 S 49th Ave
- 4912 Woolworth Ave
- 621 S 51st St
- 4215 Woolworth Ave
- 4661 Hickory St
- 959 S 48th St
- 1011 S Saddle Creek Rd
- 4542 Poppleton Ave
- 5110 Mayberry St
- 4400 Douglas St
- 4647 Dodge St
- 401 S 41st St
- 4835 Dodge St
- 3814 Marcy St
- 1324 S 51st Ave
- 3828 Jones St Unit 104
- 4810-4812 Capitol Ave
- 3814 Leavenworth St
- 3801 Jones St
- 4907 Davenport St Unit 7
- 3852 Farnam St
- 1915 S 44th St
- 420 S 38th St Unit 3
- 201 N 46th St
- 120 S 38th Ave Unit 36





