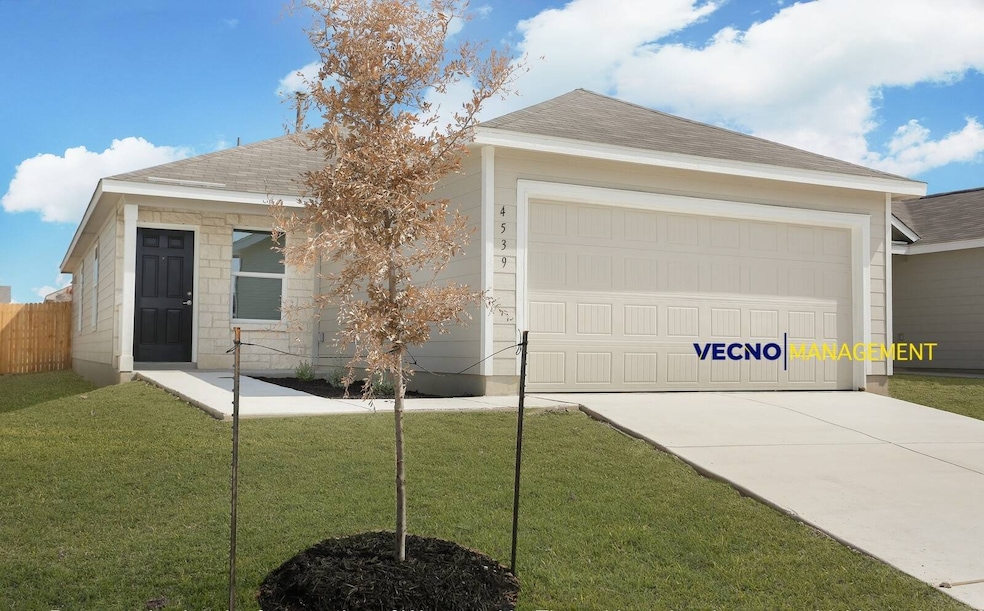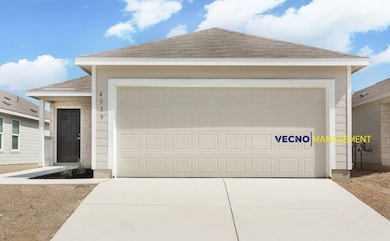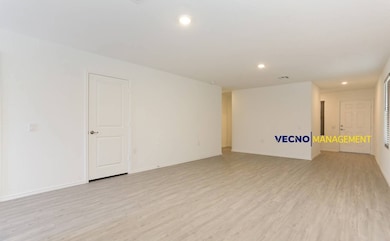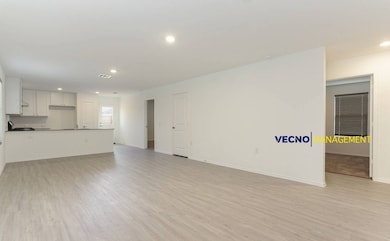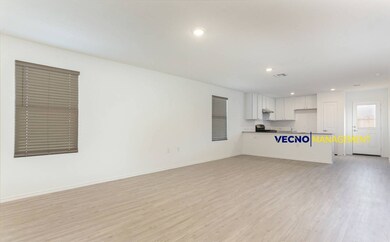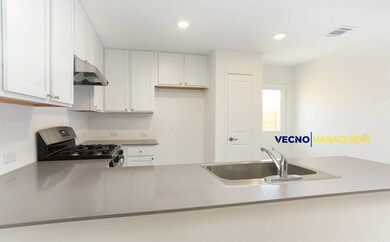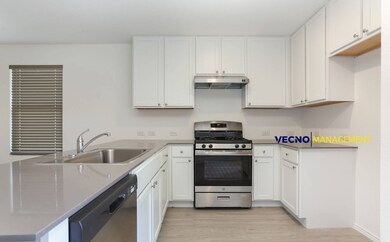4539 Martin Way San Antonio, TX 78222
East Side NeighborhoodHighlights
- Open Floorplan
- Community Pool
- Community Playground
- Chateau Architecture
- Living Room
- Central Air
About This Home
Welcome to your new home, just in time for the holidays! This newly constructed gem offers an open living space, a private backyard, and a modern kitchen with laminate floors, granite countertops, and stainless steel appliances, including a gas stove. Located in a community with fantastic amenities like a BBQ area, playground, soccer field, and more, this home is also conveniently close to shopping, dining, Brooks City Base, and 410 Loop. Additional features include HVAC, ceiling fans, a dishwasher, a fenced yard, and a mix of carpet and laminate flooring. Don't wait-schedule a viewing today and make this cozy home yours!
Home Details
Home Type
- Single Family
Est. Annual Taxes
- $651
Year Built
- Built in 2023
Parking
- Garage
Home Design
- Chateau Architecture
Interior Spaces
- 1,266 Sq Ft Home
- Open Floorplan
- Living Room
- Dining Room
- Alarm System
Kitchen
- Oven
- Dishwasher
Bedrooms and Bathrooms
- 3 Bedrooms
- 2 Full Bathrooms
Utilities
- Central Air
Community Details
Overview
- East Side Community
- Thea Meadow Subdivision
- Community Parking
Recreation
- Community Playground
- Community Pool
Pet Policy
- Pets Allowed
Map
Source: My State MLS
MLS Number: 11216045
APN: 10843-005-0480
- 4510 Martin Way
- 4554 Martin Way
- 4526 Meadowland Place
- 4546 Zoe Pass
- 4539 Zoe Pass
- 4406 Zoe Pass
- 3435 S Ww White Rd
- 3423 S Ww White Rd
- 4338 Golden Spice Dr
- 4319 Golden Spice Dr
- 5607 Summer Gold Dr
- 4431 Hogg
- 4242 Apple Tree St
- 4422 Chandler Rd
- 4411 Territory
- 7103 Republic Pkwy
- 4214 Apple Tree Dr
- 4204 Golden Spice Dr
- 4150 Winesap Dr
- 7222 Salado Creek Pkwy
- 4554 Glades Way
- 6238 Marco Plains
- 4519 Glades Way
- 4442 Emma Way
- 4530 Emma Way
- 4511 Emma Way
- 4407 Glades Way
- 4418 Meadowland Place
- 4331 Meadowland Place
- 6802 Fort Bend
- 4422 Chandler Rd
- 6723 Tehama Gate
- 4007 Anton Dr
- 3942 Viewsite Dr
- 3903 SE Military Dr
- 7207 Lincoln Trace
- 4007 Bur Oak Path Unit Rm 3
- 4007 Bur Oak Path Unit Rm 2
- 4007 Bur Oak Path Unit Rm 1
- 4007 Bur Oak Path
