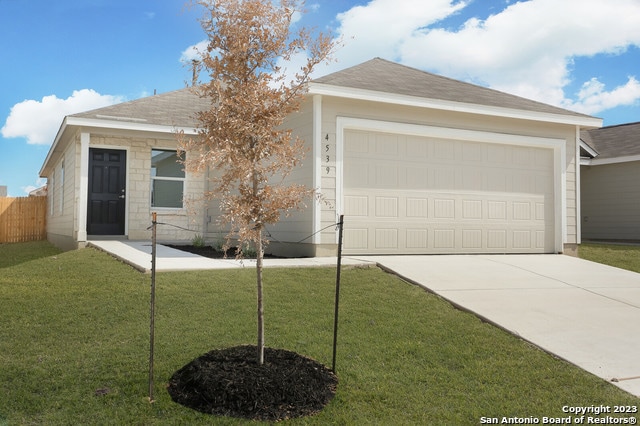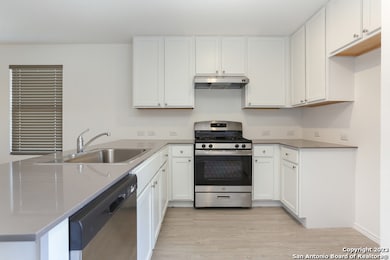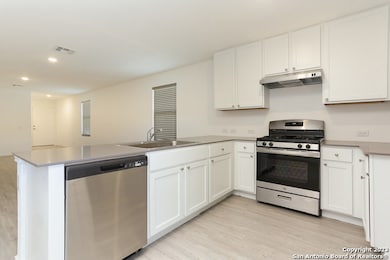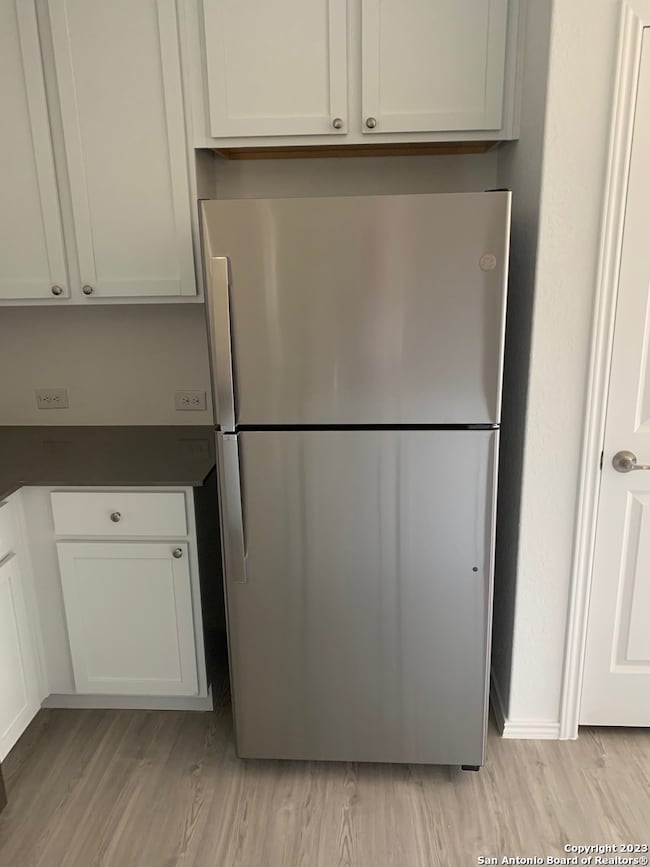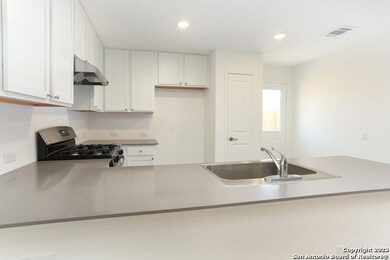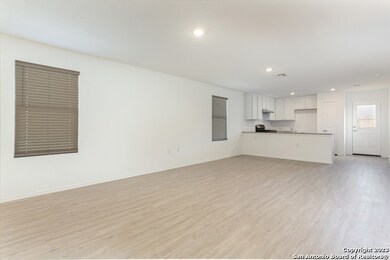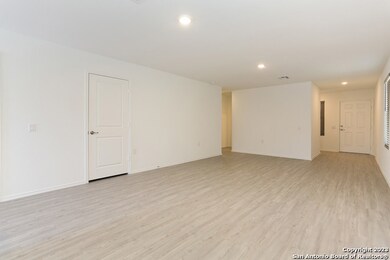4539 Martin Way San Antonio, TX 78222
East Side NeighborhoodHighlights
- Double Pane Windows
- Central Heating and Cooling System
- Ceiling Fan
- Ceramic Tile Flooring
- Combination Dining and Living Room
- Fenced
About This Home
Cozy up in this beautiful new build home for the upcoming Holliday season. Enjoy indoor open living space and private back yard for all your entertainment. This home features original laminate floors, granite countertops, stainless steel appliances, a gas stove, and so much more. Neighborhood includes BBQ area, children playground, soccer filed and lot more. Come see it !! Close to shopping, restaurants, Brooks City Base and 410 Loop
Listing Agent
Nina Ciric Alves
Lugo Realty, LLC Listed on: 07/21/2025
Home Details
Home Type
- Single Family
Est. Annual Taxes
- $651
Year Built
- Built in 2023
Parking
- 2 Car Garage
Home Design
- Brick Exterior Construction
- Slab Foundation
- Composition Roof
Interior Spaces
- 1,276 Sq Ft Home
- 1-Story Property
- Ceiling Fan
- Double Pane Windows
- Combination Dining and Living Room
- Washer Hookup
Kitchen
- Stove
- Dishwasher
- Disposal
Flooring
- Carpet
- Ceramic Tile
Bedrooms and Bathrooms
- 3 Bedrooms
- 2 Full Bathrooms
Additional Features
- Fenced
- Central Heating and Cooling System
Community Details
- Built by LENNAR HOMES
- Thea Meadows Subdivision
Listing and Financial Details
- Rent includes noinc
Map
Source: San Antonio Board of REALTORS®
MLS Number: 1885864
APN: 10843-005-0480
- 4510 Martin Way
- 4554 Martin Way
- 4526 Meadowland Place
- 4546 Zoe Pass
- 4539 Zoe Pass
- 4406 Zoe Pass
- 3435 S Ww White Rd
- 3423 S Ww White Rd
- 4338 Golden Spice Dr
- 4319 Golden Spice Dr
- 5607 Summer Gold Dr
- 4431 Hogg
- 4242 Apple Tree St
- 4422 Chandler Rd
- 4411 Territory
- 7103 Republic Pkwy
- 4214 Apple Tree Dr
- 4204 Golden Spice Dr
- 4150 Winesap Dr
- 7222 Salado Creek Pkwy
- 4554 Glades Way
- 6238 Marco Plains
- 4519 Glades Way
- 4442 Emma Way
- 4530 Emma Way
- 4511 Emma Way
- 4407 Glades Way
- 4418 Meadowland Place
- 4331 Meadowland Place
- 6802 Fort Bend
- 4422 Chandler Rd
- 6723 Tehama Gate
- 4007 Anton Dr
- 3942 Viewsite Dr
- 3903 SE Military Dr
- 7207 Lincoln Trace
- 4007 Bur Oak Path Unit Rm 3
- 4007 Bur Oak Path Unit Rm 2
- 4007 Bur Oak Path Unit Rm 1
- 4007 Bur Oak Path
