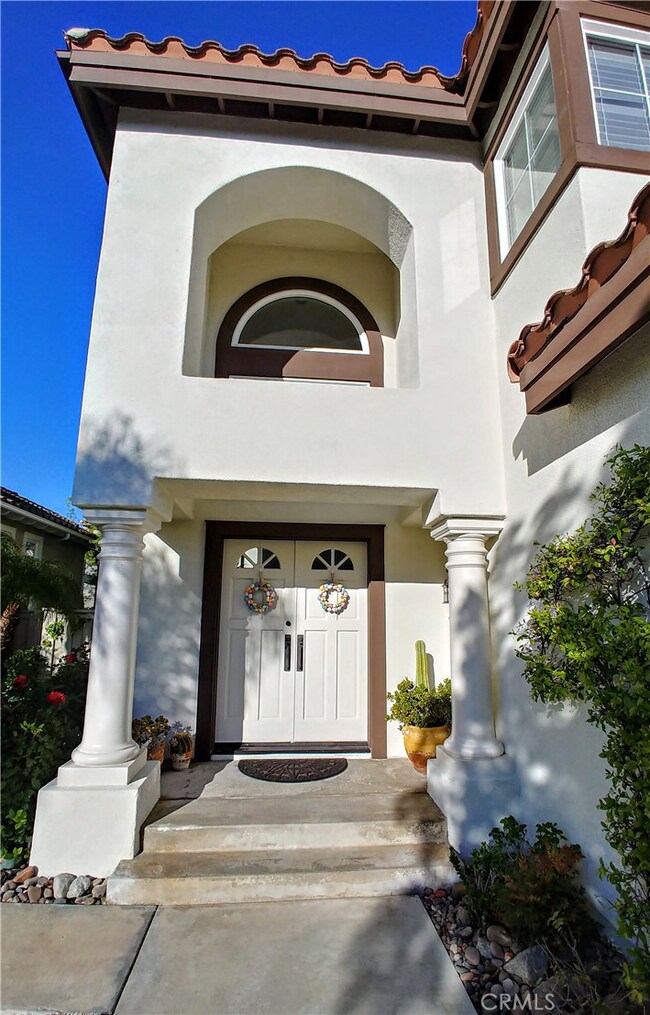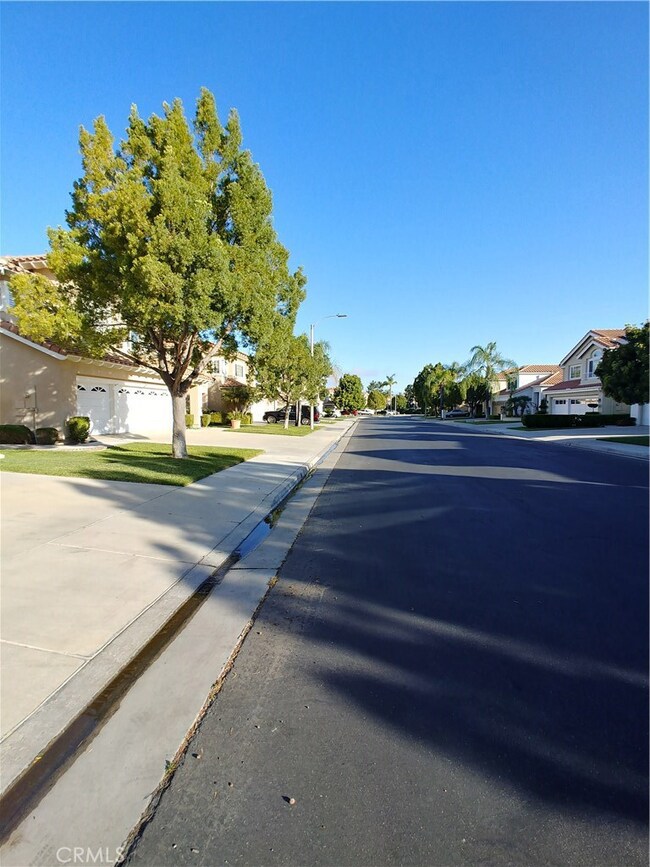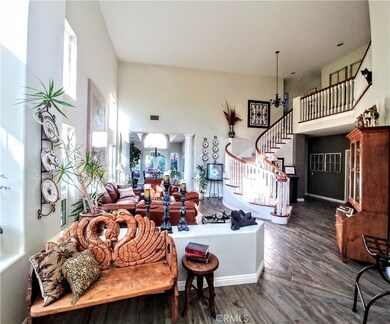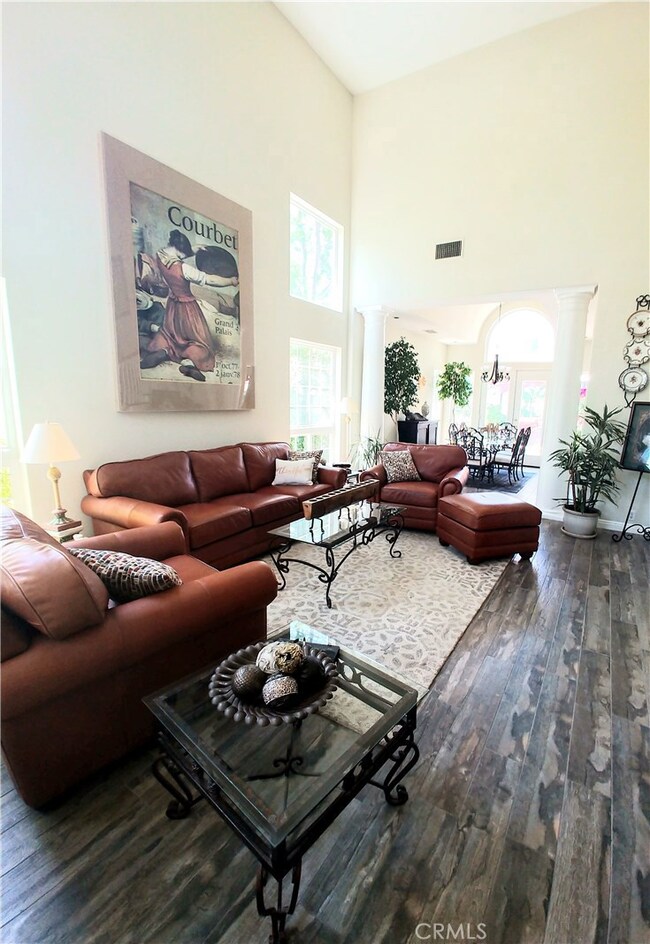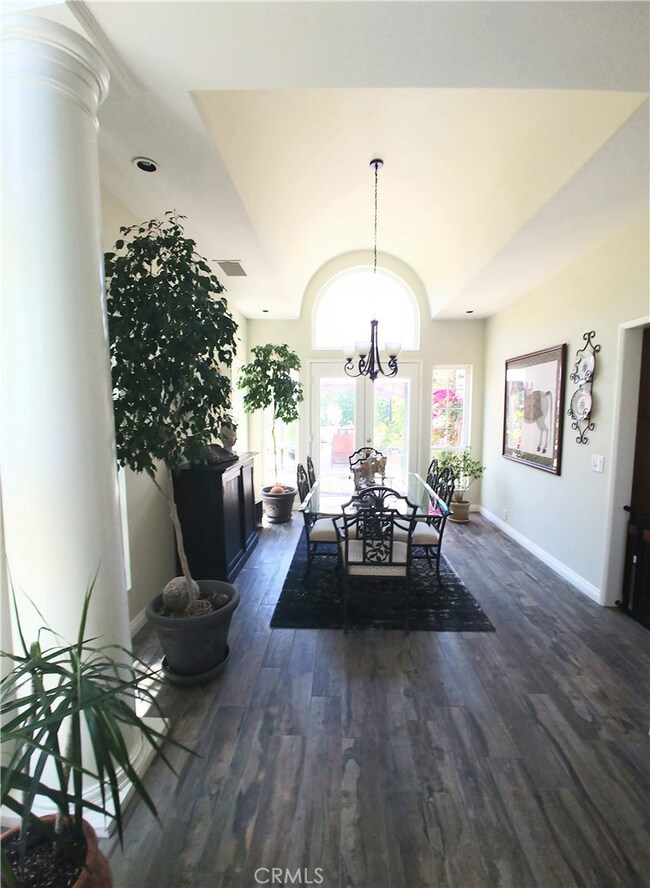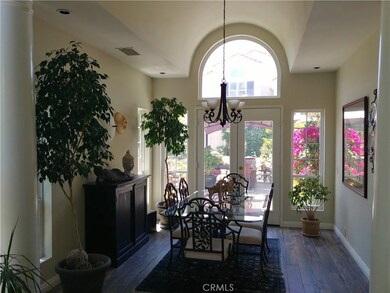
45397 Via Jaca Temecula, CA 92592
Redhawk NeighborhoodHighlights
- Golf Course Community
- Gated Community
- Peek-A-Boo Views
- Red Hawk Elementary Rated A
- Updated Kitchen
- Open Floorplan
About This Home
As of June 2019Totally renovated in the gated community of Rancho Serrano, this Redhawk neighborhood is within walking distance to the Redhawk Golf Course, highest rated schools and Pechanga Resort and Casino. Several breweries and wineries, the Promenade Mall and Old Town Temecula are close by.
This Orange County, builder home is one not to be missed.
A spiral staircase and stately Roman columns are highlighted as you enter through double doors into a bright and open two story entrance. A chef's, dream kitchen off the huge formal area features granite countertops high-end stainless appliances and a six burner DECOR stove. Newly remodeled cabinets provide great storage space. The open-plan family room features a gas burning brick fireplace. Sit in the large dining nook and look out on a garden oasis filled with year-round perennials providing privacy and beauty. Enjoy morning coffee or evening cocktails in the gazebo while relaxing on your own bit of paradise. On the lower level you will also find an office which was converted from the fourth bedroom, a full bath and a laundry room with a quartz countertop, deep sink and more storage.
Upstairs are three very roomy bedrooms, each with its own bathroom. The spacious master suite sports quartz vanity tops, large soaker tub, a wonderful walk in shower and two walk in closets. Also upstairs a huge, double-doored den could easily double as the kids play room, craft area or a fifth bedroom.
Washer, dryer, picture in formal room negotiable.
Last Agent to Sell the Property
Ruth Hobbs
CENTURY 21 Affiliated License #02008519 Listed on: 05/02/2019
Home Details
Home Type
- Single Family
Est. Annual Taxes
- $8,934
Year Built
- Built in 1993 | Remodeled
Lot Details
- 5,663 Sq Ft Lot
- East Facing Home
- Wood Fence
- Landscaped
- Sprinklers on Timer
- Private Yard
- Density is up to 1 Unit/Acre
HOA Fees
Parking
- 3 Car Attached Garage
- 3 Open Parking Spaces
- Parking Available
- Three Garage Doors
- Automatic Gate
Property Views
- Peek-A-Boo
- Mountain
Home Design
- Traditional Architecture
- Turnkey
- Slab Foundation
- Spanish Tile Roof
- Stucco
Interior Spaces
- 3,131 Sq Ft Home
- 2-Story Property
- Open Floorplan
- Cathedral Ceiling
- Ceiling Fan
- Recessed Lighting
- Track Lighting
- Double Pane Windows
- Blinds
- Garden Windows
- Double Door Entry
- French Doors
- Sliding Doors
- Family Room with Fireplace
- Family Room Off Kitchen
- Living Room
- Dining Room
- Home Office
- Bonus Room
- Game Room
- Utility Room
Kitchen
- Updated Kitchen
- Breakfast Area or Nook
- Open to Family Room
- Self-Cleaning Convection Oven
- Electric Oven
- Six Burner Stove
- Built-In Range
- Range Hood
- Microwave
- Ice Maker
- Water Line To Refrigerator
- Dishwasher
- ENERGY STAR Qualified Appliances
- Granite Countertops
- Tile Countertops
- Pots and Pans Drawers
- Disposal
Flooring
- Carpet
- Tile
Bedrooms and Bathrooms
- 4 Bedrooms
- All Upper Level Bedrooms
- Converted Bedroom
- Walk-In Closet
- Remodeled Bathroom
- 4 Full Bathrooms
- Granite Bathroom Countertops
- Quartz Bathroom Countertops
- Makeup or Vanity Space
- Dual Vanity Sinks in Primary Bathroom
- Private Water Closet
- Soaking Tub
- Walk-in Shower
- Low Flow Shower
- Exhaust Fan In Bathroom
- Linen Closet In Bathroom
Laundry
- Laundry Room
- 220 Volts In Laundry
- Washer and Gas Dryer Hookup
Outdoor Features
- Stone Porch or Patio
- Exterior Lighting
- Gazebo
Schools
- Redhawk Elementary School
- Erle Stanley Gardner Middle School
- Great Oak High School
Utilities
- Two cooling system units
- SEER Rated 13-15 Air Conditioning Units
- Whole House Fan
- Forced Air Heating and Cooling System
- Heating System Uses Natural Gas
- Vented Exhaust Fan
- 220 Volts For Spa
- 220 Volts in Garage
- Natural Gas Connected
- Gas Water Heater
- Cable TV Available
Additional Features
- Grab Bar In Bathroom
- ENERGY STAR Qualified Equipment
Listing and Financial Details
- Tax Lot 44
- Tax Tract Number 23063
- Assessor Parcel Number 962102001
Community Details
Overview
- Rancho Serrano Association, Phone Number (951) 699-2918
- Redhawk Association
- Avalon HOA
- Maintained Community
Recreation
- Golf Course Community
- Community Playground
- Park
- Dog Park
- Bike Trail
Security
- Controlled Access
- Gated Community
Ownership History
Purchase Details
Home Financials for this Owner
Home Financials are based on the most recent Mortgage that was taken out on this home.Purchase Details
Home Financials for this Owner
Home Financials are based on the most recent Mortgage that was taken out on this home.Purchase Details
Home Financials for this Owner
Home Financials are based on the most recent Mortgage that was taken out on this home.Purchase Details
Home Financials for this Owner
Home Financials are based on the most recent Mortgage that was taken out on this home.Purchase Details
Home Financials for this Owner
Home Financials are based on the most recent Mortgage that was taken out on this home.Purchase Details
Home Financials for this Owner
Home Financials are based on the most recent Mortgage that was taken out on this home.Similar Homes in the area
Home Values in the Area
Average Home Value in this Area
Purchase History
| Date | Type | Sale Price | Title Company |
|---|---|---|---|
| Grant Deed | $550,000 | First American Title Company | |
| Grant Deed | -- | Orange Coast Title | |
| Interfamily Deed Transfer | -- | Chicago Title Co | |
| Interfamily Deed Transfer | -- | -- | |
| Grant Deed | $238,000 | Old Republic Title Company | |
| Grant Deed | $226,500 | First American Title Ins Co |
Mortgage History
| Date | Status | Loan Amount | Loan Type |
|---|---|---|---|
| Open | $618,750 | New Conventional | |
| Closed | $485,601 | FHA | |
| Closed | $485,601 | FHA | |
| Closed | $450,498 | FHA | |
| Closed | $439,920 | New Conventional | |
| Previous Owner | $315,000 | New Conventional | |
| Previous Owner | $330,000 | New Conventional | |
| Previous Owner | $346,000 | New Conventional | |
| Previous Owner | $338,300 | Unknown | |
| Previous Owner | $241,068 | Unknown | |
| Previous Owner | $40,000 | Credit Line Revolving | |
| Previous Owner | $7,500 | Unknown | |
| Previous Owner | $239,900 | Purchase Money Mortgage | |
| Previous Owner | $50,000 | Credit Line Revolving | |
| Previous Owner | $25,000 | Purchase Money Mortgage | |
| Previous Owner | $127,000 | Purchase Money Mortgage | |
| Previous Owner | $150,000 | Purchase Money Mortgage |
Property History
| Date | Event | Price | Change | Sq Ft Price |
|---|---|---|---|---|
| 06/24/2019 06/24/19 | Sold | $549,900 | 0.0% | $176 / Sq Ft |
| 06/04/2019 06/04/19 | Pending | -- | -- | -- |
| 05/02/2019 05/02/19 | For Sale | $549,900 | -- | $176 / Sq Ft |
Tax History Compared to Growth
Tax History
| Year | Tax Paid | Tax Assessment Tax Assessment Total Assessment is a certain percentage of the fair market value that is determined by local assessors to be the total taxable value of land and additions on the property. | Land | Improvement |
|---|---|---|---|---|
| 2023 | $8,934 | $625,708 | $134,023 | $491,685 |
| 2022 | $8,281 | $578,041 | $131,396 | $446,645 |
| 2021 | $8,111 | $566,708 | $128,820 | $437,888 |
| 2020 | $8,004 | $560,898 | $127,500 | $433,398 |
| 2019 | $5,901 | $380,587 | $79,447 | $301,140 |
| 2018 | $5,782 | $373,126 | $77,891 | $295,235 |
| 2017 | $5,673 | $365,811 | $76,364 | $289,447 |
| 2016 | $5,562 | $358,639 | $74,867 | $283,772 |
| 2015 | $5,459 | $353,254 | $73,744 | $279,510 |
| 2014 | $5,305 | $346,336 | $72,300 | $274,036 |
Agents Affiliated with this Home
-
R
Seller's Agent in 2019
Ruth Hobbs
CENTURY 21 Affiliated
-
Tyson Robinson

Buyer's Agent in 2019
Tyson Robinson
Trillion Real Estate
(951) 970-5740
14 in this area
349 Total Sales
Map
Source: California Regional Multiple Listing Service (CRMLS)
MLS Number: SW19102457
APN: 962-102-001
- 45681 Calle Ayora
- 45689 Calle Ayora
- 45377 Aguila Ct
- 45339 Tiburcio Dr
- 45592 Corte Montril
- 45878 Corte Orizaba
- 45038 Camino Veste
- 32475 Corte Barela
- 45290 Willowick St
- 45924 Via la Colorada
- 31941 Calle Tiara S
- 32201 Elk Grove Ct
- 45741 Shasta Ln
- 45344 Saint Tisbury St
- 32580 Caminito Rosado
- 45400 Corte Progreso
- 45706 Camino Rubi
- 32692 Hupa Dr
- 44886 Camino Veste
- 32952 Embassy Ave

