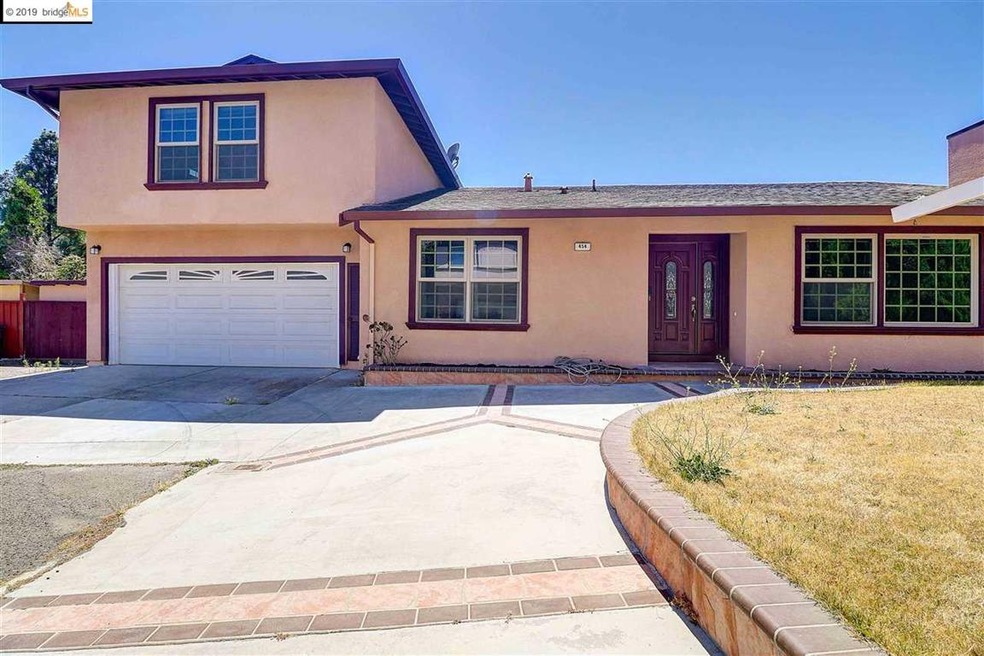
454 Appian Way Union City, CA 94587
Downtown Union City NeighborhoodEstimated Value: $1,248,000 - $1,623,265
Highlights
- Bay View
- Updated Kitchen
- Solid Surface Countertops
- James Logan high school Rated A
- Wood Flooring
- No HOA
About This Home
As of December 2019NEW PRICE! VIEWS! SOH 11/10, 2:00-4:30. Thoughtfully remodeled 4 beds/2.5 bath tri-level nestled on a private ridge of Dry Creek Regional Park in the Seven Hills neighborhood surrounded by sky, bay views, and nature. Huge master retreat with views and sitting area, remodeled kitchen, family room, spacious rooms, built-in closets, beamed ceilings, dual pane windows and more. One bedroom and bath on main floor. Perfect for the multi-generational family. Plenty of off street parking and tons of storage. Short distance to shops & restaurants.Award Winning New Haven schools.
Last Agent to Sell the Property
Golden Gate Sothebys International Realty License #00769966 Listed on: 09/13/2019

Home Details
Home Type
- Single Family
Est. Annual Taxes
- $14,412
Year Built
- Built in 1977
Lot Details
- 4,593 Sq Ft Lot
- Front Yard Sprinklers
- Back and Front Yard
Parking
- 2 Car Direct Access Garage
Property Views
- Bay
- Canyon
- Hills
Home Design
- Shingle Roof
- Stucco
Interior Spaces
- 3-Story Property
- Wood Burning Fireplace
- Brick Fireplace
- Double Pane Windows
- Family Room Off Kitchen
- Living Room with Fireplace
- Home Office
- 220 Volts In Laundry
Kitchen
- Updated Kitchen
- Self-Cleaning Oven
- Electric Cooktop
- Free-Standing Range
- Microwave
- Dishwasher
- Solid Surface Countertops
- Disposal
Flooring
- Wood
- Carpet
- Laminate
- Tile
Bedrooms and Bathrooms
- 4 Bedrooms
- In-Law or Guest Suite
Utilities
- Zoned Heating and Cooling
- 220 Volts in Kitchen
- Gas Water Heater
- Water Softener
Community Details
- No Home Owners Association
- Bridge Aor Association
- 7 Hills Subdivision
Listing and Financial Details
- Assessor Parcel Number 873838
Ownership History
Purchase Details
Purchase Details
Purchase Details
Purchase Details
Home Financials for this Owner
Home Financials are based on the most recent Mortgage that was taken out on this home.Similar Homes in the area
Home Values in the Area
Average Home Value in this Area
Purchase History
| Date | Buyer | Sale Price | Title Company |
|---|---|---|---|
| Tan Bo Wen | -- | None Listed On Document | |
| Zhong Cheng Tan And Guili Guan Revocable Livi | -- | -- | |
| Tan Zhong Cheng | -- | -- | |
| Cheng Zhong | $830,000 | Placer Title Company |
Mortgage History
| Date | Status | Borrower | Loan Amount |
|---|---|---|---|
| Previous Owner | Cheng Zhong | $550,000 | |
| Previous Owner | Jackson Courtyard Partners Llc | $9,550,000 | |
| Previous Owner | Prescott Isaiah | $417,000 | |
| Previous Owner | 685 Scofield Llc | $8,100,000 | |
| Previous Owner | Prescott Isaiah | $417,000 | |
| Previous Owner | Prescott Isaiah | $487,500 | |
| Previous Owner | Prescott Isaiah | $332,000 | |
| Previous Owner | Prescott Isaiah | $97,000 | |
| Previous Owner | Prescott Isaiah | $227,000 |
Property History
| Date | Event | Price | Change | Sq Ft Price |
|---|---|---|---|---|
| 02/04/2025 02/04/25 | Off Market | $830,000 | -- | -- |
| 12/10/2019 12/10/19 | Sold | $830,000 | -2.2% | $371 / Sq Ft |
| 11/12/2019 11/12/19 | Pending | -- | -- | -- |
| 11/03/2019 11/03/19 | Price Changed | $849,000 | -2.3% | $379 / Sq Ft |
| 09/13/2019 09/13/19 | For Sale | $869,000 | -- | $388 / Sq Ft |
Tax History Compared to Growth
Tax History
| Year | Tax Paid | Tax Assessment Tax Assessment Total Assessment is a certain percentage of the fair market value that is determined by local assessors to be the total taxable value of land and additions on the property. | Land | Improvement |
|---|---|---|---|---|
| 2024 | $14,412 | $1,035,307 | $310,592 | $724,715 |
| 2023 | $13,996 | $1,015,008 | $304,502 | $710,506 |
| 2022 | $12,041 | $855,364 | $256,609 | $598,755 |
| 2021 | $11,775 | $838,598 | $251,579 | $587,019 |
| 2020 | $11,504 | $830,000 | $249,000 | $581,000 |
| 2019 | $4,512 | $248,388 | $65,990 | $182,398 |
| 2018 | $4,404 | $243,518 | $64,696 | $178,822 |
| 2017 | $4,297 | $238,743 | $63,427 | $175,316 |
| 2016 | $4,059 | $234,063 | $62,184 | $171,879 |
| 2015 | $3,974 | $230,548 | $61,250 | $169,298 |
| 2014 | $3,824 | $226,033 | $60,051 | $165,982 |
Agents Affiliated with this Home
-
Sherdella Sims

Seller's Agent in 2019
Sherdella Sims
Golden Gate Sothebys International Realty
(510) 599-5813
18 Total Sales
-
Li Tammy
L
Buyer's Agent in 2019
Li Tammy
Andersen, Jung & Co.
(650) 385-9983
2 Total Sales
Map
Source: bridgeMLS
MLS Number: 40882065
APN: 087-0038-038-00
- 376 Appian Way
- 431 Monaco Ave
- 365 Monaco Ave
- 340 Monte Carlo Ave
- 276 Galano Plaza
- 423 Riviera Dr
- 216 Appian Way
- 214 Galano Plaza
- 102 Camino Plaza
- 215 Galano Plaza
- 394 Appian Way
- 217 Appian Way
- 213 Ladera Plaza Unit 13
- 112 Aurora Plaza
- 34515 Torrey Pine Ln
- 1063 Sapphire Terrace Unit 354
- 1070 Tourmaline Terrace
- 35970 Green St
- 33897 Depot Rd
- 33972 10th St
