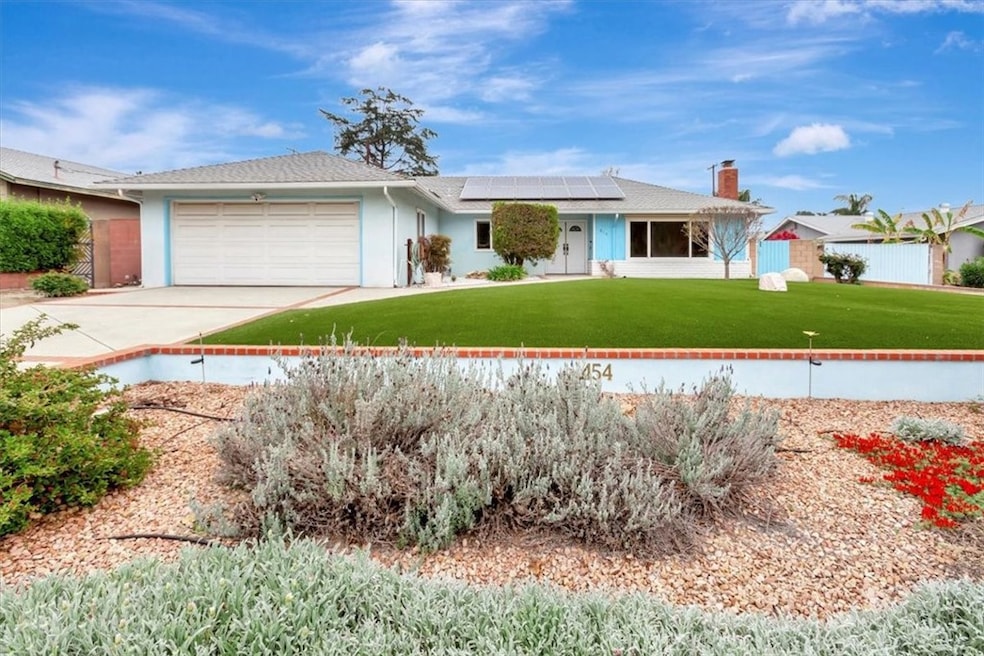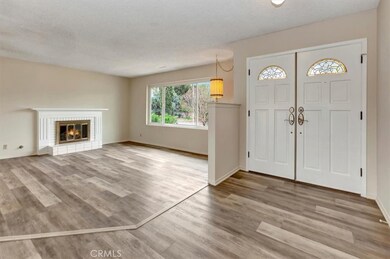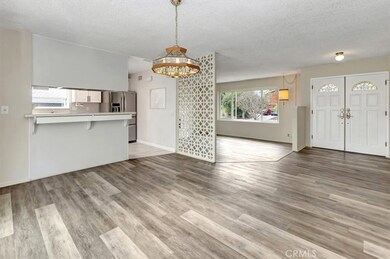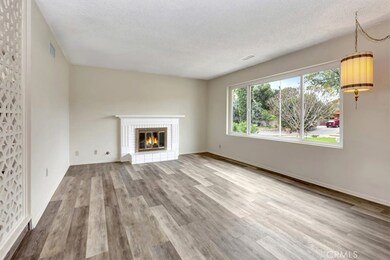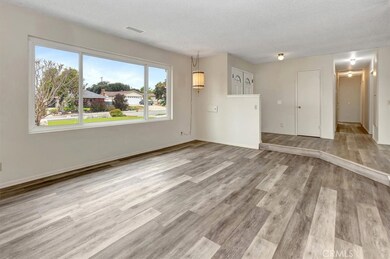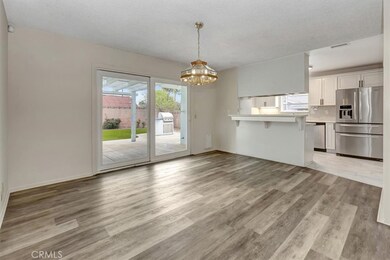
454 Guilford Ave Claremont, CA 91711
Vista NeighborhoodAbout This Home
As of July 2025This is NOT your typical opportunity in the charming city of Claremont! It’s an incredible chance to own two lots together on a quiet cul-de-sac! You get the classic single-story residence offering comfort, space, and 4-bedroom functionality on a rectangular lot of approx. 7,700sf … AND you get the adjacent flag lot of approx. 6,300sf allowing for an expansion of lifestyle: need room for RV and equipment, a sports court, ADU, or swimming pool? This is it! * * * Fresh interior paint in the living areas and new vinyl flooring in select spaces create a warm and inviting atmosphere within a traditional floorplan, ready for your personal touch. * Inside the double-door entry is the sunken living room, with the original fireplace and giant picture window, serving as a focal point for gatherings and relaxation. The recently updated all-electric kitchen includes new flooring, counters and cabinets, and the adjacent laundry area with gas dryer hookup has direct access to the backyard. The ample-sized bedrooms have newer windows, and the original bathrooms are in good working order, offering a blend of charm and functionality. * The expansive concrete patio, complete with a standalone barbecue, is perfect for outdoor dining and entertaining. Both front and backyards feature low-maintenance synthetic grass, offering year-round greenery without the upkeep. Fully paid solar panels provide sustainable energy, greatly reducing utility costs and environmental impact, and the brand new water heater adds to the home’s efficiency. * The standout-once-in-forever feature is the adjacent flag lot with a concrete driveway and a multitude of options for development of additional living space or rental income. There is a large old pump-house shed on the flag lot, but nothing else. * Claremont Village is just 1 mile away, offering a variety of shopping, dining, and cultural experiences. And the renowned Claremont Colleges are easily accessible, making this location ideal for students, faculty, staff, and those who appreciate a vibrant educational community. * The prime location of this two-lot combo makes it the standout choice for discerning buyers seeking comfort, convenience, and potential.
Last Agent to Sell the Property
BHHS CA Properties Brokerage Email: dcrawford@dickcrawford.com License #01199808 Listed on: 03/27/2025

Home Details
Home Type
Single Family
Est. Annual Taxes
$1,786
Year Built
1963
Lot Details
0
Parking
2
Listing Details
- Structure Type: House
- Assessments: Yes
- Inclusions: Washer/Dryer & Refrigerator. Structures on flag lot are the responsibility of Buyer; estimates of removal cost are available.
- Property Attached: No
- Road Frontage Type: City Street
- Road Surface Type: Paved
- Security: Carbon Monoxide Detector(s), Smoke Detector(s)
- View: No
- Zoning: CLRS8000*
- Architectural Style: Traditional
- Property Condition: Turnkey
- Property Sub Type: Single Family Residence
- Property Type: Residential
- Parcel Number: 8316003028
- Year Built: 1963
- AgentOnly_SellerConsiderConcessionYN: Yes
- Special Features: None
Interior Features
- Fireplace: Yes
- Living Area: 1593.00 Square Feet
- Interior Amenities: Stone Counters, Sunken Living Room, Vacuum Central
- Stories: 1
- Entry Location: entry hall
- Common Walls: No Common Walls
- Flooring: Vinyl
- Appliances: Yes
- Full Bathrooms: 2
- Full And Three Quarter Bathrooms: 2
- Total Bedrooms: 4
- Door Features: Double Door Entry
- Eating Area: Dining Room
- Entry Level: 1
- Fireplace Features: Living Room, Gas Starter, Wood Burning, Raised Hearth
- Levels: One
- Main Level Bathrooms: 2
- Main Level Bedrooms: 4
- Price Per Square Foot: 608.85
- Room Type: All Bedrooms Down, Formal Entry, Kitchen, Living Room, Primary Suite
- Window Features: Double Pane Windows
- Bathroom Features: Shower In Tub, Stone Counters, Walk-In Shower
- Room Kitchen Features: Self-Closing Cabinet Doors, Self-Closing Drawers, Stone Counters
Exterior Features
- Patio: Yes
- Direction Faces: West
- Foundation: Slab
- Other Structures: Outbuilding, Shed(s)
- Exterior Features: Barbecue Private
- Fence: Yes
- Fencing: Block, Good Condition
- Patio And Porch Features: Concrete, Patio
- Pool Private: No
- Roof: Composition
- Spa: No
- Construction Materials: Drywall Walls, Stucco
Garage/Parking
- Attached Garage: Yes
- Garage Spaces: 2.00
- Number Remotes: 1
- Parking Features: Driveway, Concrete, Garage Faces Front, Garage - Single Door, RV Access/Parking, Street
- Total Parking Spaces: 2.00
Utilities
- Utilities: Electricity Connected, Natural Gas Connected, Sewer Connected, Water Connected
- Heating: Yes
- Laundry: Yes
- Appliances: Dishwasher, Electric Oven, Electric Cooktop, Disposal, Vented Exhaust Fan, Water Heater
- Electric: 220 Volts in Garage, Electricity - On Property, Photovoltaics Seller Owned, Standard
- Heating Type: Central, Forced Air, Natural Gas
- Laundry Features: Dryer Included, Gas Dryer Hookup, Inside, Washer Hookup, Washer Included
- Sewer: Public Sewer
- Water Source: Public
- Cooling: Central Air
- Cooling: Yes
Condo/Co-op/Association
- Association: No
- Senior Community: No
- Community Features: Foothills, Gutters, Sidewalks, Street Lights, Suburban
Schools
- School District: Claremont Unified
- Elementary School: Call District
- Middle School: Call District
- High School: Call District
- Elementary School: Call District
- High School: Call District
- Middle Or Junior School: Call District
- Elementary School #2: CALDIS
- High School2: CALDIS
Lot Info
- Elevation: 1168 Feet
- Additional Parcels: Yes
- Additional Parcels Description: 8316003029
- Land Lease: No
- Lot Features: Cul-De-Sac, Front Yard, Flag Lot, Rectangular Lot, Level
- Lot Size: 164x88
- Lot Size Sq Ft: 14000.00
- Lot Size Acres: 0.3214
Green Features
- Green Power: Solar
Multi Family
- Lease Considered: No
- Lot Size Area: 14000.0000 Square Feet
- Number Of Units Total: 1
Tax Info
- Tax Census Tract: 4020.01
- Tax Lot: 5
- Tax Tract Number: 22252
- TaxOtherAnnualAssessmentAmount: 888.00
Ownership History
Purchase Details
Home Financials for this Owner
Home Financials are based on the most recent Mortgage that was taken out on this home.Purchase Details
Similar Homes in Claremont, CA
Home Values in the Area
Average Home Value in this Area
Purchase History
| Date | Type | Sale Price | Title Company |
|---|---|---|---|
| Grant Deed | $970,000 | California Best Title | |
| Interfamily Deed Transfer | -- | -- |
Mortgage History
| Date | Status | Loan Amount | Loan Type |
|---|---|---|---|
| Previous Owner | $76,000 | Future Advance Clause Open End Mortgage | |
| Previous Owner | $12,500 | Unknown |
Property History
| Date | Event | Price | Change | Sq Ft Price |
|---|---|---|---|---|
| 07/18/2025 07/18/25 | Sold | $860,000 | +1.3% | $540 / Sq Ft |
| 06/17/2025 06/17/25 | Pending | -- | -- | -- |
| 06/06/2025 06/06/25 | For Sale | $849,000 | -12.5% | $533 / Sq Ft |
| 04/14/2025 04/14/25 | Sold | $969,900 | 0.0% | $609 / Sq Ft |
| 04/03/2025 04/03/25 | Pending | -- | -- | -- |
| 03/27/2025 03/27/25 | For Sale | $969,900 | -- | $609 / Sq Ft |
Tax History Compared to Growth
Tax History
| Year | Tax Paid | Tax Assessment Tax Assessment Total Assessment is a certain percentage of the fair market value that is determined by local assessors to be the total taxable value of land and additions on the property. | Land | Improvement |
|---|---|---|---|---|
| 2024 | $1,786 | $84,950 | $14,102 | $70,848 |
| 2023 | $1,750 | $83,285 | $13,826 | $69,459 |
| 2022 | $1,712 | $81,653 | $13,555 | $68,098 |
| 2021 | $1,666 | $80,053 | $13,290 | $66,763 |
| 2019 | $1,606 | $77,681 | $12,897 | $64,784 |
| 2018 | $1,458 | $76,159 | $12,645 | $63,514 |
| 2016 | $1,358 | $73,204 | $12,155 | $61,049 |
| 2015 | $1,340 | $72,105 | $11,973 | $60,132 |
| 2014 | $1,341 | $70,694 | $11,739 | $58,955 |
Agents Affiliated with this Home
-
Fortino Santana
F
Seller's Agent in 2025
Fortino Santana
VIP RE Firm
(562) 806-1000
1 in this area
18 Total Sales
-
Richard Crawford

Seller's Agent in 2025
Richard Crawford
BHHS CA Properties
(714) 343-5735
1 in this area
51 Total Sales
-
Todd and Chi Hye Williams

Buyer's Agent in 2025
Todd and Chi Hye Williams
Firstline Mobility Inc.
(951) 712-8156
1 in this area
38 Total Sales
-
Hayat Moore

Buyer's Agent in 2025
Hayat Moore
Berkshire Hathway HomeServices CA Properties
(714) 815-9001
1 in this area
43 Total Sales
Map
Source: California Regional Multiple Listing Service (CRMLS)
MLS Number: PW25016309
APN: 8316-003-028
- 506 Geneva Ave
- 474 Georgia Ct
- 607 S Indian Hill Blvd Unit A
- 254 Piedmont Ave
- 675 S Indian Hill Blvd Unit C
- 267 Olive St
- 2360 Lovejoy St
- 159 Principia Ct
- 194 Principia Ct
- 675 S College Ave
- 2440 Merrywood St
- 1963 Annandale Way
- 823 Amber Oaks Cir
- 1565 Ledgestone Ln
- 1822 Appleton Way
- 960 E Bonita Ave Unit 94
- 960 E Bonita Ave Unit 4
- 2705 Meyer Ln
- 1723 Appleton Way
- 898 Seville Ln
