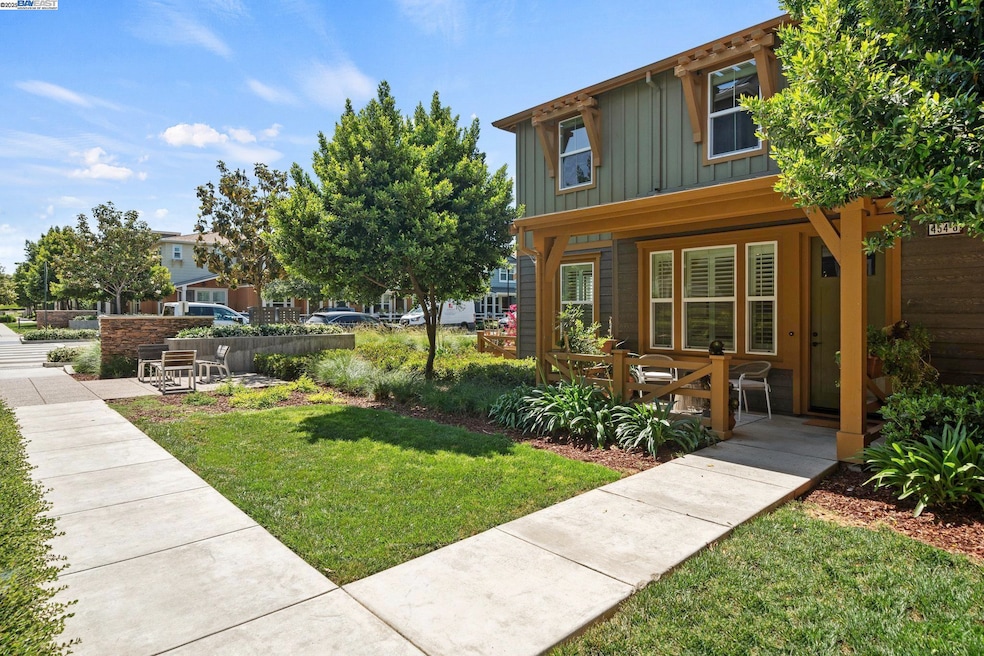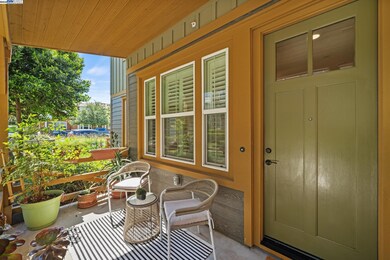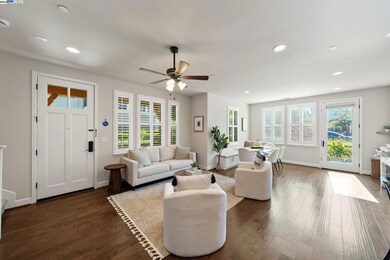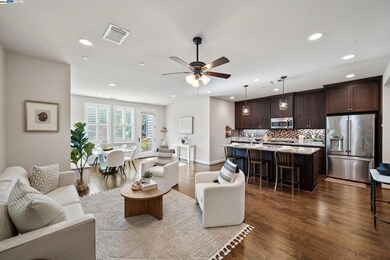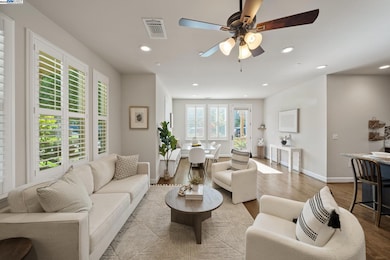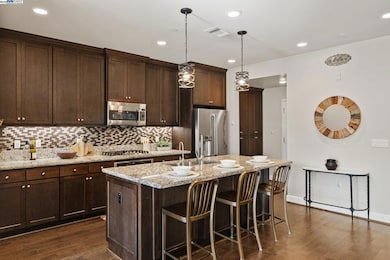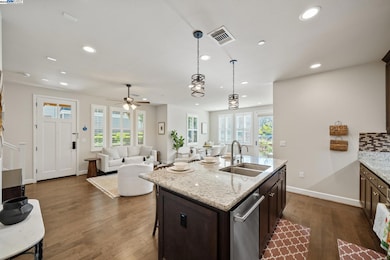
454 Persimmon Common Unit 8 Livermore, CA 94551
Las Positas NeighborhoodEstimated payment $6,721/month
Highlights
- Fitness Center
- Cabana
- Contemporary Architecture
- Rancho Las Positas Elementary School Rated A
- Clubhouse
- Wood Flooring
About This Home
Centrally located within the highly coveted Sage community, this rarely available NORTH-EAST-facing, 2-STORY CORNER UNIT is one of those homes that just feels right. With 3 bedrooms, 2.5 baths, & 1,667 sqft. of light-filled living, it offers the space to breathe & the flow to match your rhythm. Oversized windows facing North & East bathe the home in natural light, capturing stunning light throughout the day, while 2 private patios extend your living outdoors—ideal for morning coffee, weekend dinners, or quiet evening air. The main level features a completely open floorplan, inviting connection & flexibility, whether you're hosting or winding down. Upstairs, the massive primary suite is a calming escape w/ a stunning en-suite bath & large walk-in closet. Down the hall, two large secondary bedrooms share a full bath w/ dual sinks. A laundry room w/ cabinets & shelves & attached 2-car garage adds even more function & flexibility. Experience the best of Livermore living in Sage, a community designed to nourish connection & make everyday moments feel extraordinary. With a sparkling pool, gym, clubhouse, communal garden, parks, trails, and more just steps away. Thoughtfully designed & ideally located, this bright corner unit offers a lifestyle.
Townhouse Details
Home Type
- Townhome
Est. Annual Taxes
- $10,131
Year Built
- Built in 2016
Lot Details
- Rural Setting
- Northeast Facing Home
- Zero Lot Line
HOA Fees
- $477 Monthly HOA Fees
Parking
- 2 Car Direct Access Garage
- Side by Side Parking
- Guest Parking
- On-Street Parking
- Off-Street Parking
Home Design
- Contemporary Architecture
- Slab Foundation
- Wood Siding
Interior Spaces
- 2-Story Property
- Double Pane Windows
Kitchen
- Gas Range
- Microwave
- Dishwasher
Flooring
- Wood
- Carpet
- Tile
Bedrooms and Bathrooms
- 3 Bedrooms
Laundry
- Dryer
- Washer
Pool
- Cabana
- In Ground Pool
- Spa
- Fence Around Pool
Utilities
- Zoned Heating and Cooling System
- Tankless Water Heater
Listing and Financial Details
- Assessor Parcel Number 9031663
Community Details
Overview
- Association fees include common area maintenance, exterior maintenance, management fee, reserves, ground maintenance
- Call Listing Agent Association, Phone Number (800) 232-7517
- Built by Shea Homes
- Sage Subdivision, Balance Plan 5
- Greenbelt
Amenities
- Community Barbecue Grill
- Picnic Area
- Clubhouse
Recreation
- Outdoor Game Court
- Fitness Center
- Community Pool or Spa Combo
- Park
- Trails
Map
Home Values in the Area
Average Home Value in this Area
Tax History
| Year | Tax Paid | Tax Assessment Tax Assessment Total Assessment is a certain percentage of the fair market value that is determined by local assessors to be the total taxable value of land and additions on the property. | Land | Improvement |
|---|---|---|---|---|
| 2024 | $10,131 | $772,172 | $233,706 | $545,466 |
| 2023 | $9,991 | $763,893 | $229,123 | $534,770 |
| 2022 | $9,851 | $741,917 | $224,631 | $524,286 |
| 2021 | $9,149 | $734,234 | $220,227 | $514,007 |
| 2020 | $9,490 | $726,709 | $217,970 | $508,739 |
| 2019 | $9,613 | $712,465 | $213,698 | $498,767 |
| 2018 | $9,412 | $698,496 | $209,508 | $488,988 |
| 2017 | $9,016 | $684,800 | $205,400 | $479,400 |
Property History
| Date | Event | Price | Change | Sq Ft Price |
|---|---|---|---|---|
| 07/09/2025 07/09/25 | For Sale | $975,000 | -- | $585 / Sq Ft |
Similar Homes in Livermore, CA
Source: Bay East Association of REALTORS®
MLS Number: 41104095
APN: 903-0016-063-00
- 454 Persimmon Common Unit 12
- 375 Basswood Common Unit 3
- 554 Sandalwood Dr
- 389 Basswood Common Unit 9
- 665 Sandalwood Dr Unit 1
- 538 Sandalwood Dr
- 253 Fennel Way
- 114 Teasel Common
- 1382 Vía Deste
- 631 Splitrail Ct
- 574 Dovecote Ln Unit 1
- 1567 Wilton Rd
- 244 Selby Ln
- 849 Hanover St
- 1016 Glenn Common
- 1034 Delaware Way
- 635 Hanover St
- 1789 Paseo Laguna Seco Unit 6
- 161 Bellington Common Unit 3
- 1821 Paseo Laguna Seco
- 2821 Lemon Common
- 164 Heligan Ln
- 1700 Paseo Laguna Seco Dr
- 1160 Portola Meadows Rd
- 2380 Nissen Dr
- 629 Pelican Ct
- 478 Nightingale St
- 595 N L St Unit Apartment
- 375 N M St Unit 375
- 344 N K St
- 1981 Chestnut St
- 800 E Stanley Blvd
- 1809 Railroad Ave
- 277 Junction Ave
- 1912-1996 1st St
- 1001 Murrieta Blvd Unit 70
- 2829 Salt Pond Common
- 2389 3rd St Unit street level
- 3909 Portola Common
- 3670 Silver Oaks Way
