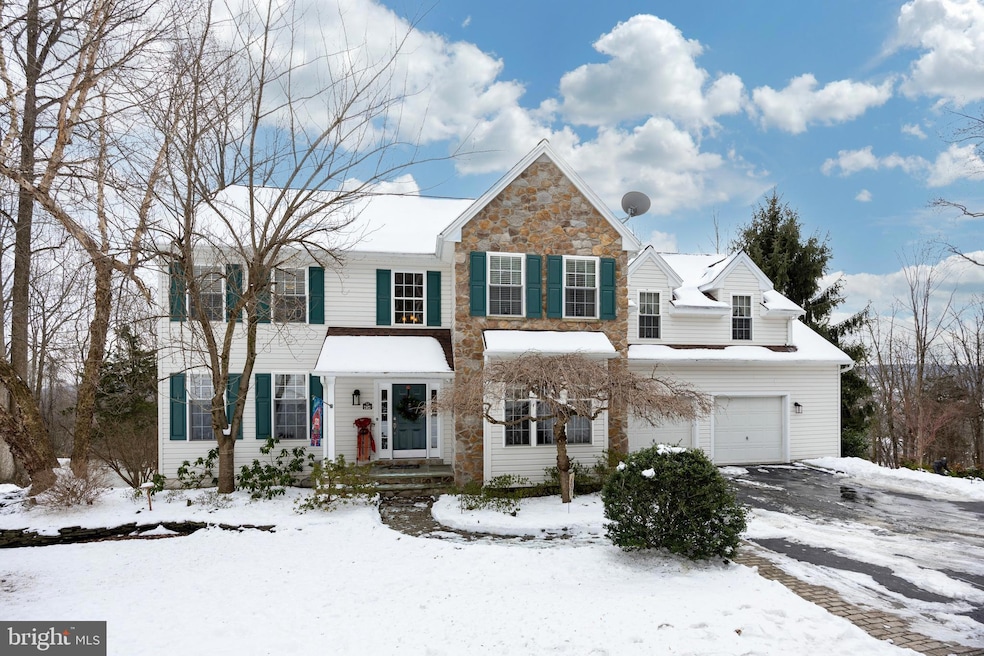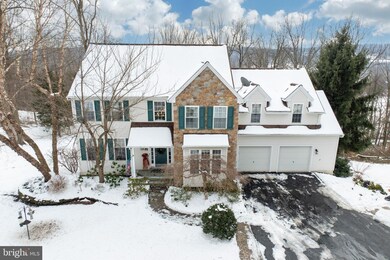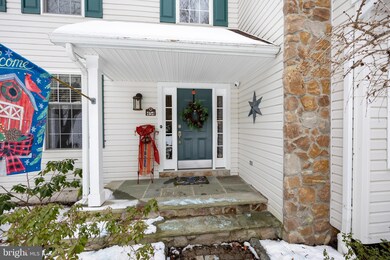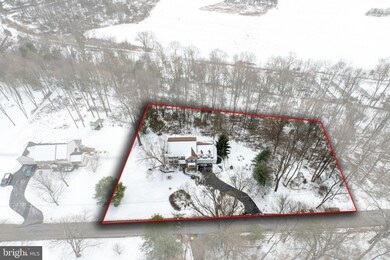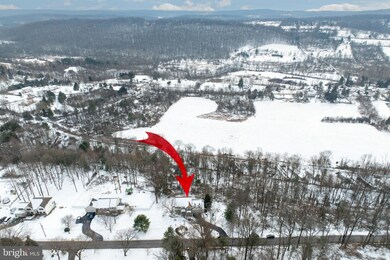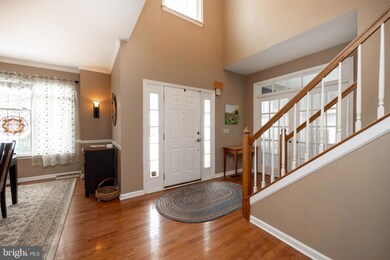
454 Rock Run Rd Pottstown, PA 19465
Warwick NeighborhoodHighlights
- Colonial Architecture
- Recreation Room
- 1 Fireplace
- French Creek Elementary School Rated A-
- Wood Flooring
- Sun or Florida Room
About This Home
As of August 2024Welcome to 454 Rock Run Road in Warwick Township. This 4 Bedroom, 2 full, 2 half bath home is situation on a 1.22-acre wooded lot. It provides a tranquil escape from the hustle and bustle while remaining conveniently close to major routes and Saint Peter’s Village. Upon entering the foyer, you will be greeted by gleaming hardwood floors. The Formal Dining Room welcomes you on the right, and a home Office is situated on the left. The gourmet Kitchen boasts granite countertops, stainless steel appliances which include New dishwasher and GE Cafe Series Double Oven Range, hardwood flooring, an island, and a breakfast area. From the breakfast area, sliding doors provide access to the sun-filled deck, complete with a hot tub. Adjacent to the Kitchen, you'll find the Family Room featuring a stone, gas fireplace, as well as a Sunroom flooded with abundant natural light and slider access to the rear deck. Completing this floor is the handy Powder Room and access to the 2-Car Garage.
As you ascend to the upper floor, you'll be greeted by the luxurious new carpeting. The Upper Level features the Primary Bedroom, complete with a custom walk-in closet and ensuite bath featuring a double bowl vanity, tile flooring, a shower stall, and a soaking tub. Additionally, there are three other bedrooms, one of which is generously sized, and a hall bath with a double bowl vanity and a shower/tub combination. For additional storage, you can use the pull down stairs to the floored attic. Adding to the charm of this residence is the finished walk-out basement, ideal for entertaining. It boasts a custom bar equipped with an ice maker, beverage refrigerator, microwave/pizza oven, and dishwasher. Two additional spaces enhance the basement—one perfect for watching movies with a dedicated screen and projector, and the other tailored for a game of pool. Convenience is key with a half bath on this floor. Other features of this home are a whole house generator, exterior fire pit, exterior landscape lighting and a home security system. Wait there's more! Recent upgrades include New Roof and Hot Water Heater in 2022 and a Radon Mitigation System installed in 2018. New Carpet throughout. Don't miss out on making this home yours!
Last Agent to Sell the Property
Keller Williams Real Estate -Exton Listed on: 02/07/2024

Home Details
Home Type
- Single Family
Est. Annual Taxes
- $7,188
Year Built
- Built in 2001
Lot Details
- 1.22 Acre Lot
Parking
- 2 Car Direct Access Garage
- 3 Driveway Spaces
- Front Facing Garage
Home Design
- Colonial Architecture
- Stone Siding
- Vinyl Siding
- Concrete Perimeter Foundation
Interior Spaces
- Property has 2 Levels
- Wet Bar
- Sound System
- Built-In Features
- Bar
- Ceiling Fan
- 1 Fireplace
- Mud Room
- Family Room Off Kitchen
- Dining Room
- Den
- Recreation Room
- Sun or Florida Room
- Home Security System
Kitchen
- Breakfast Area or Nook
- Eat-In Kitchen
- Butlers Pantry
- Kitchen Island
- Upgraded Countertops
- Wine Rack
Flooring
- Wood
- Carpet
Bedrooms and Bathrooms
- 4 Bedrooms
- En-Suite Primary Bedroom
- En-Suite Bathroom
- Bathtub with Shower
- Walk-in Shower
Laundry
- Laundry Room
- Laundry on upper level
Finished Basement
- Walk-Out Basement
- Exterior Basement Entry
- Basement Windows
Utilities
- Forced Air Heating and Cooling System
- Heating System Powered By Leased Propane
- Well
- Propane Water Heater
- On Site Septic
Community Details
- No Home Owners Association
- Troop Hill Subdivision
Listing and Financial Details
- Tax Lot 0040.0800
- Assessor Parcel Number 19-06 -0040.0800
Ownership History
Purchase Details
Home Financials for this Owner
Home Financials are based on the most recent Mortgage that was taken out on this home.Purchase Details
Home Financials for this Owner
Home Financials are based on the most recent Mortgage that was taken out on this home.Purchase Details
Home Financials for this Owner
Home Financials are based on the most recent Mortgage that was taken out on this home.Purchase Details
Home Financials for this Owner
Home Financials are based on the most recent Mortgage that was taken out on this home.Purchase Details
Home Financials for this Owner
Home Financials are based on the most recent Mortgage that was taken out on this home.Purchase Details
Home Financials for this Owner
Home Financials are based on the most recent Mortgage that was taken out on this home.Purchase Details
Home Financials for this Owner
Home Financials are based on the most recent Mortgage that was taken out on this home.Purchase Details
Home Financials for this Owner
Home Financials are based on the most recent Mortgage that was taken out on this home.Purchase Details
Home Financials for this Owner
Home Financials are based on the most recent Mortgage that was taken out on this home.Similar Homes in Pottstown, PA
Home Values in the Area
Average Home Value in this Area
Purchase History
| Date | Type | Sale Price | Title Company |
|---|---|---|---|
| Special Warranty Deed | $685,000 | Germantown Title | |
| Deed | $660,500 | Icon Land Transfer | |
| Deed | $410,900 | -- | |
| Interfamily Deed Transfer | -- | None Available | |
| Deed | $191,012 | None Available | |
| Interfamily Deed Transfer | $199,626 | -- | |
| Deed | $355,900 | Fidelity National Title Insu | |
| Interfamily Deed Transfer | -- | -- | |
| Corporate Deed | $281,400 | Fidelity National Title Ins |
Mortgage History
| Date | Status | Loan Amount | Loan Type |
|---|---|---|---|
| Open | $650,750 | New Conventional | |
| Previous Owner | $528,400 | New Conventional | |
| Previous Owner | $183,600 | Credit Line Revolving | |
| Previous Owner | $105,000 | Credit Line Revolving | |
| Previous Owner | $42,500 | Stand Alone Second | |
| Previous Owner | $25,000 | Credit Line Revolving | |
| Previous Owner | $369,810 | New Conventional | |
| Previous Owner | $421,245 | FHA | |
| Previous Owner | $426,382 | FHA | |
| Previous Owner | $64,000 | Unknown | |
| Previous Owner | $320,000 | New Conventional | |
| Previous Owner | $64,000 | Credit Line Revolving | |
| Previous Owner | $61,950 | Credit Line Revolving | |
| Previous Owner | $309,750 | Stand Alone First | |
| Previous Owner | $284,700 | Stand Alone First | |
| Previous Owner | $284,720 | Purchase Money Mortgage | |
| Previous Owner | $245,000 | Balloon | |
| Previous Owner | $165,000 | No Value Available | |
| Closed | $30,000 | No Value Available | |
| Closed | $53,385 | No Value Available |
Property History
| Date | Event | Price | Change | Sq Ft Price |
|---|---|---|---|---|
| 08/09/2024 08/09/24 | Sold | $685,000 | +3.0% | $185 / Sq Ft |
| 07/12/2024 07/12/24 | For Sale | $665,000 | +0.7% | $179 / Sq Ft |
| 04/08/2024 04/08/24 | Sold | $660,500 | +1.6% | $178 / Sq Ft |
| 02/13/2024 02/13/24 | Pending | -- | -- | -- |
| 02/07/2024 02/07/24 | For Sale | $650,000 | +58.2% | $175 / Sq Ft |
| 03/30/2018 03/30/18 | Sold | $410,900 | 0.0% | $136 / Sq Ft |
| 01/09/2018 01/09/18 | Pending | -- | -- | -- |
| 01/09/2018 01/09/18 | Off Market | $410,900 | -- | -- |
| 01/09/2018 01/09/18 | For Sale | $439,900 | -6.4% | $146 / Sq Ft |
| 05/27/2017 05/27/17 | Price Changed | $469,950 | -5.0% | $156 / Sq Ft |
| 05/06/2017 05/06/17 | Price Changed | $494,900 | -1.0% | $164 / Sq Ft |
| 03/01/2017 03/01/17 | For Sale | $499,900 | -- | $166 / Sq Ft |
Tax History Compared to Growth
Tax History
| Year | Tax Paid | Tax Assessment Tax Assessment Total Assessment is a certain percentage of the fair market value that is determined by local assessors to be the total taxable value of land and additions on the property. | Land | Improvement |
|---|---|---|---|---|
| 2024 | $7,299 | $186,800 | $58,140 | $128,660 |
| 2023 | $7,188 | $186,800 | $58,140 | $128,660 |
| 2022 | $7,065 | $186,800 | $58,140 | $128,660 |
| 2021 | $6,975 | $186,800 | $58,140 | $128,660 |
| 2020 | $6,785 | $186,800 | $58,140 | $128,660 |
| 2019 | $6,651 | $186,800 | $58,140 | $128,660 |
| 2018 | $6,514 | $186,800 | $58,140 | $128,660 |
| 2017 | $6,351 | $186,800 | $58,140 | $128,660 |
| 2016 | $6,970 | $186,800 | $58,140 | $128,660 |
| 2015 | $6,970 | $186,800 | $58,140 | $128,660 |
| 2014 | $6,970 | $186,800 | $58,140 | $128,660 |
Agents Affiliated with this Home
-
Lauren Stafford

Seller's Agent in 2024
Lauren Stafford
KW Greater West Chester
(484) 883-4660
1 in this area
34 Total Sales
-
Kathleen Wolfgang

Seller's Agent in 2024
Kathleen Wolfgang
Keller Williams Real Estate -Exton
(610) 283-9428
3 in this area
167 Total Sales
-
Lauren Wolfgang Bauer

Seller Co-Listing Agent in 2024
Lauren Wolfgang Bauer
Keller Williams Real Estate -Exton
(610) 223-0796
3 in this area
128 Total Sales
-
Bonnie Pappas

Buyer's Agent in 2024
Bonnie Pappas
Realty One Group Restore - Collegeville
(610) 505-2505
3 in this area
154 Total Sales
-
Bill Gero

Buyer's Agent in 2024
Bill Gero
RE/MAX
(610) 363-4088
1 in this area
14 Total Sales
-
Hilary Notario

Seller's Agent in 2018
Hilary Notario
RE/MAX of Reading
(610) 780-7111
72 Total Sales
Map
Source: Bright MLS
MLS Number: PACT2058726
APN: 19-006-0040.0800
- 880 County Park Rd
- 102 Northside Rd
- 361 Trythall Rd
- 2880 Chestnut Hill Rd
- 2468 Saint Peters Rd
- 3381 Coventryville Rd
- 3702 Coventryville Rd
- 3110 Coventryville Rd
- 0 Ridge Rd Unit PACT2075358
- 1553 Saint Peters Rd
- 332 Reading Furnace Rd
- 2001 Shenkel Rd
- 40 Grays Ln
- 1845 Evans Rd
- 1453 Coldsprings Rd
- 1808 Alyssa Ln
- 1520 Glenmar Dr
- 1550 Pottstown Pike
- 1546 Unionville Rd
- 1169 Bartlett Ln
