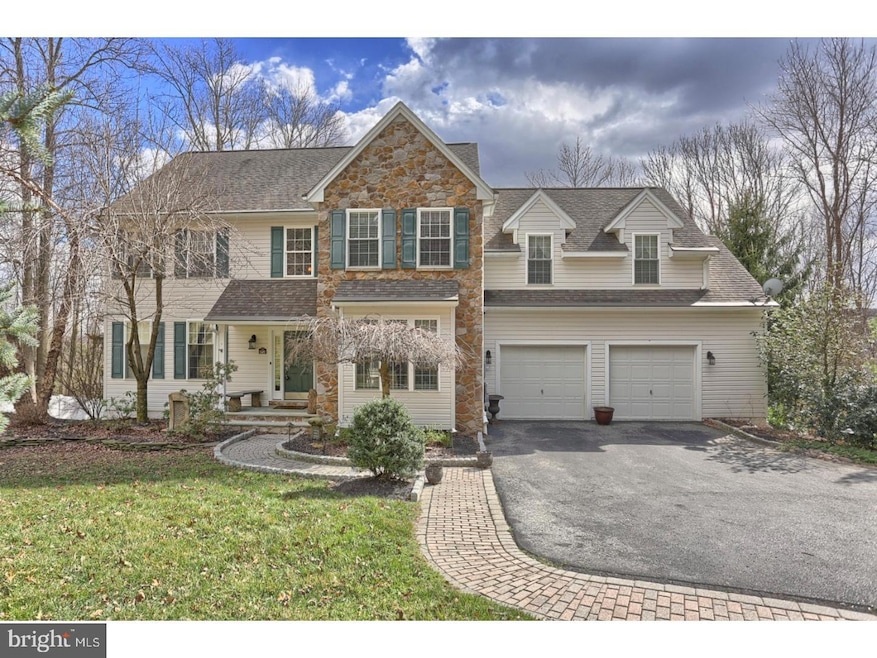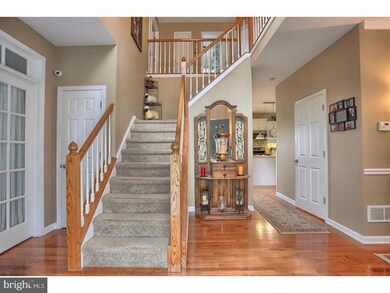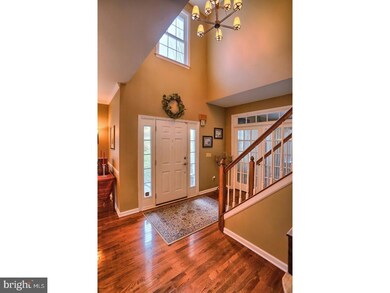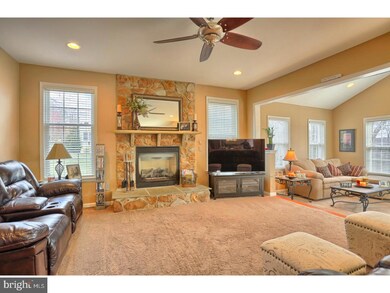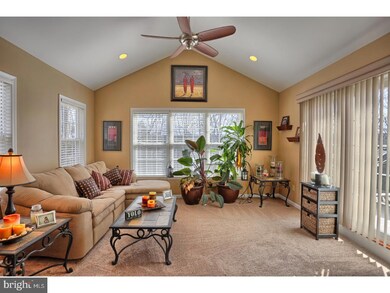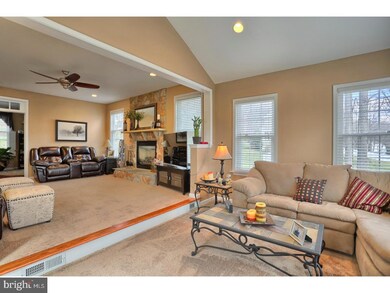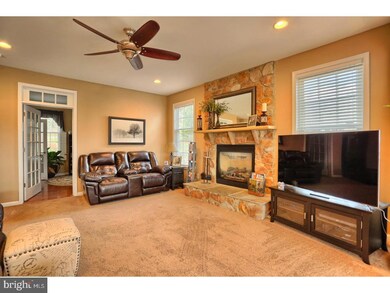
454 Rock Run Rd Pottstown, PA 19465
Warwick NeighborhoodHighlights
- Colonial Architecture
- Deck
- Attic
- French Creek Elementary School Rated A-
- Wood Flooring
- 1 Fireplace
About This Home
As of August 2024Price reduced!! Owner says Sell It!! Welcome to 454 Rock Run Rd, 1.22 acres tucked away from all of the hustle and bustle yet still close to major routes. This Charming Colonial is close to French Creek and St. Peters Village and located in the award winning Owen J. Roberts School District. As you enter the foyer you can just imagine special family meals in the formal dining room just off the kitchen with granite counter tops and Island. Retire in the family room with the stone fireplace or relax in the sun room with tons of natural light. For the professional who enjoys working from home there is a very convenient 1st floor office which opens up to the family room via french doors. Upstairs are 4 very nice sized bedrooms. The master bedroom offers a master bath with a whirlpool tub and walk in closet. The finished lower level sports a top-notch media room complete with wet bar and wine fridge. The daylight walkout basement makes it convenient to enter the back yard which has an electric fence for your furry friends and the multi-level trek deck is perfect for summer get togethers. Professionally landscaped and just waiting for spring to show all it's beauty. Call today for a showing.
Home Details
Home Type
- Single Family
Est. Annual Taxes
- $6,514
Year Built
- Built in 2001
Lot Details
- 1.22 Acre Lot
- Property is in good condition
- Property is zoned R3
Parking
- 2 Car Attached Garage
- Oversized Parking
- Garage Door Opener
- Driveway
Home Design
- Colonial Architecture
- Pitched Roof
- Shingle Roof
- Stone Siding
- Vinyl Siding
- Concrete Perimeter Foundation
- Stucco
Interior Spaces
- 3,013 Sq Ft Home
- Property has 2 Levels
- Wet Bar
- Ceiling Fan
- 1 Fireplace
- Mud Room
- Family Room
- Living Room
- Dining Room
- Den
- Game Room
- Sun or Florida Room
- Finished Basement
- Basement Fills Entire Space Under The House
- Attic
Kitchen
- Butlers Pantry
- Dishwasher
- Kitchen Island
Flooring
- Wood
- Wall to Wall Carpet
- Tile or Brick
Bedrooms and Bathrooms
- 4 Bedrooms
- En-Suite Primary Bedroom
Laundry
- Laundry Room
- Laundry on upper level
Outdoor Features
- Deck
- Porch
Schools
- Owen J Roberts High School
Utilities
- Forced Air Heating and Cooling System
- 200+ Amp Service
- Well
- Natural Gas Water Heater
- On Site Septic
- Cable TV Available
Community Details
- No Home Owners Association
- Troop Hill Subdivision
Listing and Financial Details
- Tax Lot 0040.0800
- Assessor Parcel Number 19-06 -0040.0800
Ownership History
Purchase Details
Home Financials for this Owner
Home Financials are based on the most recent Mortgage that was taken out on this home.Purchase Details
Home Financials for this Owner
Home Financials are based on the most recent Mortgage that was taken out on this home.Purchase Details
Home Financials for this Owner
Home Financials are based on the most recent Mortgage that was taken out on this home.Purchase Details
Home Financials for this Owner
Home Financials are based on the most recent Mortgage that was taken out on this home.Purchase Details
Home Financials for this Owner
Home Financials are based on the most recent Mortgage that was taken out on this home.Purchase Details
Home Financials for this Owner
Home Financials are based on the most recent Mortgage that was taken out on this home.Purchase Details
Home Financials for this Owner
Home Financials are based on the most recent Mortgage that was taken out on this home.Purchase Details
Home Financials for this Owner
Home Financials are based on the most recent Mortgage that was taken out on this home.Purchase Details
Home Financials for this Owner
Home Financials are based on the most recent Mortgage that was taken out on this home.Similar Homes in Pottstown, PA
Home Values in the Area
Average Home Value in this Area
Purchase History
| Date | Type | Sale Price | Title Company |
|---|---|---|---|
| Special Warranty Deed | $685,000 | Germantown Title | |
| Deed | $660,500 | Icon Land Transfer | |
| Deed | $410,900 | -- | |
| Interfamily Deed Transfer | -- | None Available | |
| Deed | $191,012 | None Available | |
| Interfamily Deed Transfer | $199,626 | -- | |
| Deed | $355,900 | Fidelity National Title Insu | |
| Interfamily Deed Transfer | -- | -- | |
| Corporate Deed | $281,400 | Fidelity National Title Ins |
Mortgage History
| Date | Status | Loan Amount | Loan Type |
|---|---|---|---|
| Open | $650,750 | New Conventional | |
| Previous Owner | $528,400 | New Conventional | |
| Previous Owner | $183,600 | Credit Line Revolving | |
| Previous Owner | $105,000 | Credit Line Revolving | |
| Previous Owner | $42,500 | Stand Alone Second | |
| Previous Owner | $25,000 | Credit Line Revolving | |
| Previous Owner | $369,810 | New Conventional | |
| Previous Owner | $421,245 | FHA | |
| Previous Owner | $426,382 | FHA | |
| Previous Owner | $64,000 | Unknown | |
| Previous Owner | $320,000 | New Conventional | |
| Previous Owner | $64,000 | Credit Line Revolving | |
| Previous Owner | $61,950 | Credit Line Revolving | |
| Previous Owner | $309,750 | Stand Alone First | |
| Previous Owner | $284,700 | Stand Alone First | |
| Previous Owner | $284,720 | Purchase Money Mortgage | |
| Previous Owner | $245,000 | Balloon | |
| Previous Owner | $165,000 | No Value Available | |
| Closed | $30,000 | No Value Available | |
| Closed | $53,385 | No Value Available |
Property History
| Date | Event | Price | Change | Sq Ft Price |
|---|---|---|---|---|
| 08/09/2024 08/09/24 | Sold | $685,000 | +3.0% | $185 / Sq Ft |
| 07/12/2024 07/12/24 | For Sale | $665,000 | +0.7% | $179 / Sq Ft |
| 04/08/2024 04/08/24 | Sold | $660,500 | +1.6% | $178 / Sq Ft |
| 02/13/2024 02/13/24 | Pending | -- | -- | -- |
| 02/07/2024 02/07/24 | For Sale | $650,000 | +58.2% | $175 / Sq Ft |
| 03/30/2018 03/30/18 | Sold | $410,900 | 0.0% | $136 / Sq Ft |
| 01/09/2018 01/09/18 | Pending | -- | -- | -- |
| 01/09/2018 01/09/18 | Off Market | $410,900 | -- | -- |
| 01/09/2018 01/09/18 | For Sale | $439,900 | -6.4% | $146 / Sq Ft |
| 05/27/2017 05/27/17 | Price Changed | $469,950 | -5.0% | $156 / Sq Ft |
| 05/06/2017 05/06/17 | Price Changed | $494,900 | -1.0% | $164 / Sq Ft |
| 03/01/2017 03/01/17 | For Sale | $499,900 | -- | $166 / Sq Ft |
Tax History Compared to Growth
Tax History
| Year | Tax Paid | Tax Assessment Tax Assessment Total Assessment is a certain percentage of the fair market value that is determined by local assessors to be the total taxable value of land and additions on the property. | Land | Improvement |
|---|---|---|---|---|
| 2024 | $7,299 | $186,800 | $58,140 | $128,660 |
| 2023 | $7,188 | $186,800 | $58,140 | $128,660 |
| 2022 | $7,065 | $186,800 | $58,140 | $128,660 |
| 2021 | $6,975 | $186,800 | $58,140 | $128,660 |
| 2020 | $6,785 | $186,800 | $58,140 | $128,660 |
| 2019 | $6,651 | $186,800 | $58,140 | $128,660 |
| 2018 | $6,514 | $186,800 | $58,140 | $128,660 |
| 2017 | $6,351 | $186,800 | $58,140 | $128,660 |
| 2016 | $6,970 | $186,800 | $58,140 | $128,660 |
| 2015 | $6,970 | $186,800 | $58,140 | $128,660 |
| 2014 | $6,970 | $186,800 | $58,140 | $128,660 |
Agents Affiliated with this Home
-
Lauren Stafford

Seller's Agent in 2024
Lauren Stafford
KW Greater West Chester
(484) 883-4660
1 in this area
34 Total Sales
-
Kathleen Wolfgang

Seller's Agent in 2024
Kathleen Wolfgang
Keller Williams Real Estate -Exton
(610) 283-9428
3 in this area
168 Total Sales
-
Lauren Wolfgang Bauer

Seller Co-Listing Agent in 2024
Lauren Wolfgang Bauer
Keller Williams Real Estate -Exton
(610) 223-0796
3 in this area
128 Total Sales
-
Bonnie Pappas

Buyer's Agent in 2024
Bonnie Pappas
Realty One Group Restore - Collegeville
(610) 505-2505
3 in this area
154 Total Sales
-
Bill Gero

Buyer's Agent in 2024
Bill Gero
RE/MAX
(610) 363-4088
1 in this area
14 Total Sales
-
Hilary Notario

Seller's Agent in 2018
Hilary Notario
RE/MAX of Reading
(610) 780-7111
73 Total Sales
Map
Source: Bright MLS
MLS Number: 1000287057
APN: 19-006-0040.0800
- 102 Northside Rd
- 361 Trythall Rd
- 2880 Chestnut Hill Rd
- 2468 Saint Peters Rd
- 3381 Coventryville Rd
- 3702 Coventryville Rd
- 3110 Coventryville Rd
- 0 Ridge Rd Unit PACT2075358
- 1553 Saint Peters Rd
- 2001 Shenkel Rd
- 40 Grays Ln
- 1845 Evans Rd
- 1453 Coldsprings Rd
- 1808 Alyssa Ln
- 1550 Pottstown Pike
- 1546 Unionville Rd
- 1169 Bartlett Ln
- 1440 Valley View Rd
- 1038 Bartlett Ln
- 10 N Iroquois Ln
