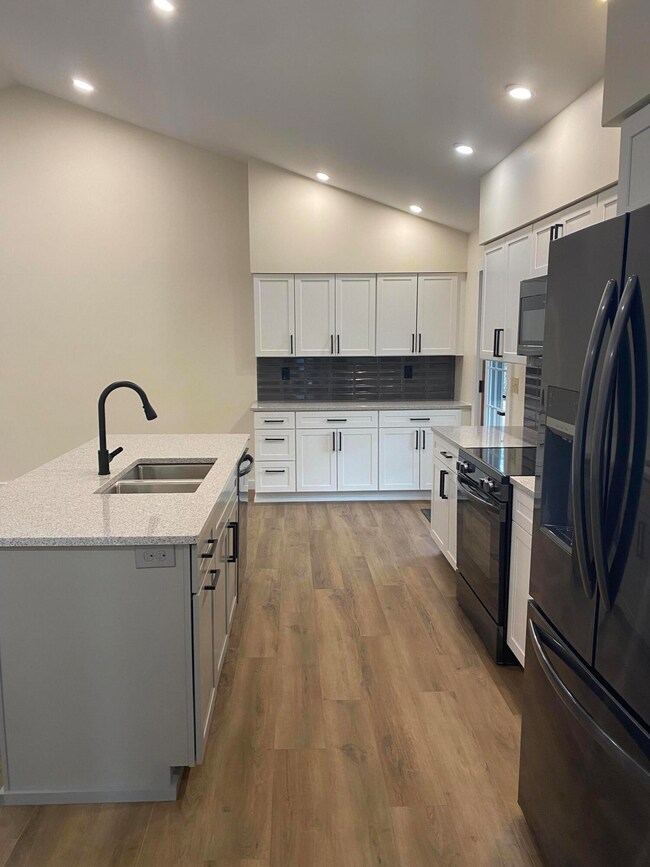
454 Rugar St Plattsburgh, NY 12901
Highlights
- New Construction
- Radiant Floor
- Neighborhood Views
- Ranch Style House
- Cathedral Ceiling
- Covered patio or porch
About This Home
As of June 2024You won't want to miss this brand new construction! 2 bed, 2 bath, single level living, open floor plan, luxury vinyl flooring throughout, stainless steel kitchen appliances. Spacious primary bedroom with walk-in closet and full bathroom. Large detached garage with plenty of storage space above. Conveniently located minutes from town.
Last Agent to Sell the Property
Century 21 The One License #10401336053 Listed on: 05/13/2024

Home Details
Home Type
- Single Family
Est. Annual Taxes
- $1,133
Year Built
- Built in 2024 | New Construction
Lot Details
- 0.9 Acre Lot
- Level Lot
- Few Trees
Parking
- 2 Car Garage
Home Design
- Ranch Style House
- Poured Concrete
Interior Spaces
- 1,232 Sq Ft Home
- Cathedral Ceiling
- Vinyl Clad Windows
- Living Room
- Neighborhood Views
- Washer and Electric Dryer Hookup
Kitchen
- Electric Range
- Microwave
- Dishwasher
Flooring
- Radiant Floor
- Luxury Vinyl Tile
Bedrooms and Bathrooms
- 2 Bedrooms
- Walk-In Closet
- 2 Full Bathrooms
Home Security
- Carbon Monoxide Detectors
- Fire and Smoke Detector
Outdoor Features
- Covered patio or porch
Utilities
- No Cooling
- Heating System Uses Propane
- 200+ Amp Service
Listing and Financial Details
- Assessor Parcel Number 220.2-1-11.3
Ownership History
Purchase Details
Purchase Details
Similar Homes in Plattsburgh, NY
Home Values in the Area
Average Home Value in this Area
Purchase History
| Date | Type | Sale Price | Title Company |
|---|---|---|---|
| Interfamily Deed Transfer | -- | None | |
| Interfamily Deed Transfer | -- | None | |
| Interfamily Deed Transfer | -- | -- | |
| Interfamily Deed Transfer | -- | -- |
Mortgage History
| Date | Status | Loan Amount | Loan Type |
|---|---|---|---|
| Closed | $70,000 | Unknown |
Property History
| Date | Event | Price | Change | Sq Ft Price |
|---|---|---|---|---|
| 06/14/2024 06/14/24 | Sold | $289,000 | -2.0% | $235 / Sq Ft |
| 05/15/2024 05/15/24 | Pending | -- | -- | -- |
| 05/13/2024 05/13/24 | For Sale | $295,000 | +807.7% | $239 / Sq Ft |
| 08/12/2023 08/12/23 | Off Market | $32,500 | -- | -- |
| 09/29/2021 09/29/21 | Sold | $32,500 | -18.5% | -- |
| 08/20/2021 08/20/21 | Pending | -- | -- | -- |
| 08/20/2021 08/20/21 | For Sale | $39,900 | -- | -- |
Tax History Compared to Growth
Tax History
| Year | Tax Paid | Tax Assessment Tax Assessment Total Assessment is a certain percentage of the fair market value that is determined by local assessors to be the total taxable value of land and additions on the property. | Land | Improvement |
|---|---|---|---|---|
| 2024 | $1,011 | $43,900 | $34,200 | $9,700 |
| 2023 | $1,133 | $43,900 | $27,800 | $16,100 |
| 2022 | $1,579 | $43,900 | $27,800 | $16,100 |
| 2021 | $2,388 | $91,000 | $27,800 | $63,200 |
| 2020 | $2,659 | $91,000 | $65,500 | $25,500 |
| 2019 | $2,575 | $91,000 | $65,500 | $25,500 |
| 2018 | $2,575 | $91,000 | $65,500 | $25,500 |
| 2017 | $2,879 | $91,000 | $65,500 | $25,500 |
| 2016 | $2,771 | $91,000 | $62,900 | $28,100 |
| 2015 | -- | $56,000 | $33,600 | $22,400 |
| 2014 | -- | $56,000 | $33,600 | $22,400 |
Agents Affiliated with this Home
-
Liza Bedard

Seller's Agent in 2024
Liza Bedard
Century 21 The One
(518) 578-1017
34 Total Sales
-
Jess Coffman
J
Buyer Co-Listing Agent in 2024
Jess Coffman
Fesette Realty, LLC
(518) 572-5216
80 Total Sales
-

Seller's Agent in 2021
Jill Lawyer
Century 21 The One
(518) 569-9912
27 Total Sales
Map
Source: Adirondack-Champlain Valley MLS
MLS Number: 201826
APN: 094200-220-002-0001-011-003-0000
- 4 Huntington Dr
- 12 Greentree Dr
- 18 Spaulding Dr
- 0 Benny Blake Rd Unit 175079
- 12 Foxfire Dr
- 20 Cherry St
- 19 Hickory St
- 0 Plaza Blvd
- 74 Cogan Ave
- 10 Tremblay Ave
- 384 Tom Miller Rd
- 184 Tom Miller Rd
- 134 Rugar St
- 63 Leonard Ave
- 430 Tom Miller Rd
- 34 Trafalgar Dr
- 13 Freedom Dr
- 35 Leonard Ave
- 42 Independence Dr
- 91 Tom Miller Rd






