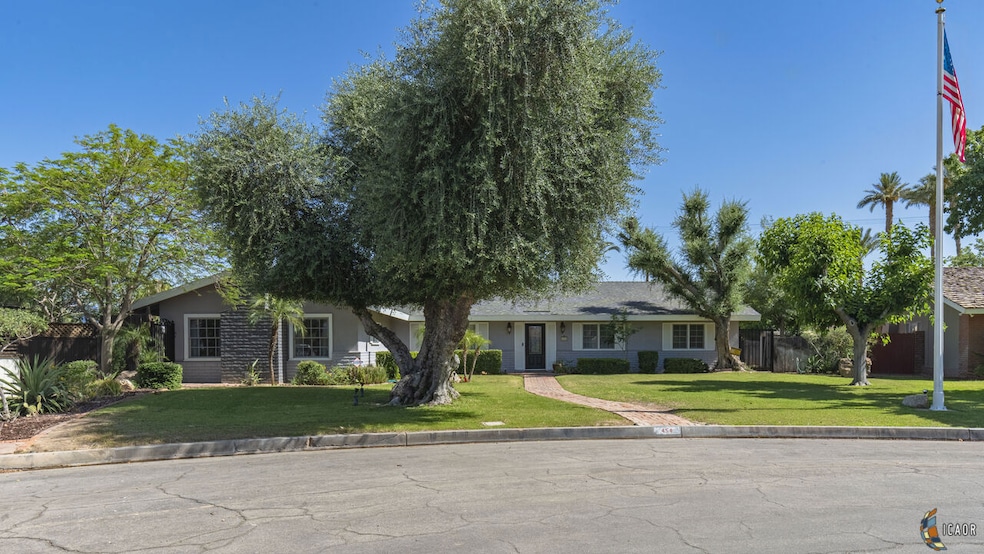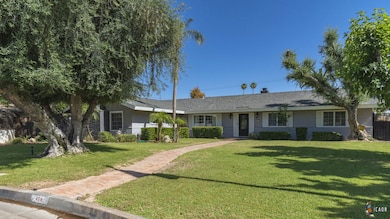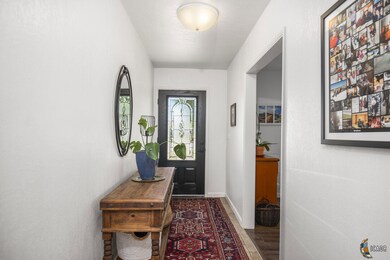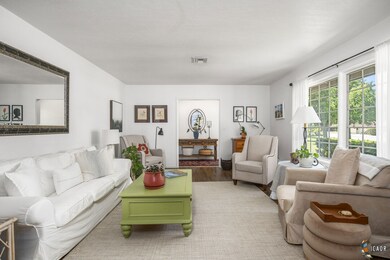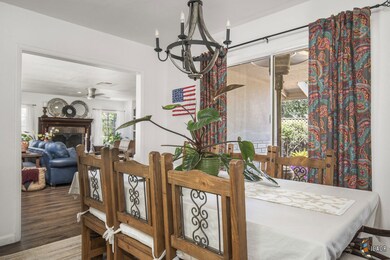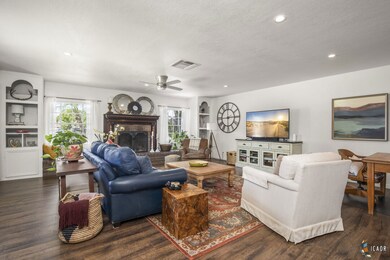
454 Terrace Cir Brawley, CA 92227
Highlights
- Guest House
- Gourmet Kitchen
- Quartz Countertops
- In Ground Pool
- Wood Flooring
- No HOA
About This Home
As of June 2024Welcome to this lovely Southwest Brawley home, located in the quiet and secluded Terrace Heights neighborhood. In the main residence, you will find 3 bedrooms and 2 bathrooms, which have been remodeled from head to toe. The detached garage is accessible through a private alley way and includes a separate room, which can be used as a 4th bedroom, guest, or pool house. The large backyard includes a swimming pool, garden area, and space to host and entertain. Additional features also include a large family room w/ fireplace, living room/breakfast nook with a second fireplace, as well as a large utility/laundry and storage room off the kitchen area. The gourmet kitchen has been remodeled and includes all new stainless steel appliances, quartz countertops, and new cabinetry. This large lot has mature trees and beautiful landscaping that will welcome you home in one of Brawley's most desired locations. Schedule an appointment to view today!
Last Agent to Sell the Property
Smith-Kandal Real Estate License #01709672 Listed on: 05/07/2024
Home Details
Home Type
- Single Family
Est. Annual Taxes
- $5,013
Year Built
- Built in 1965
Lot Details
- 0.36 Acre Lot
- Wood Fence
- Block Wall Fence
- Front and Back Yard Sprinklers
Parking
- 2 Car Detached Garage
Home Design
- Slab Foundation
- Shingle Roof
- Composition Roof
- Stucco
Interior Spaces
- 2,926 Sq Ft Home
- 1-Story Property
- Family Room with Fireplace
- Living Room with Fireplace
- Dining Room
- Laundry closet
Kitchen
- Gourmet Kitchen
- Microwave
- Dishwasher
- Quartz Countertops
- Disposal
Flooring
- Wood
- Ceramic Tile
Bedrooms and Bathrooms
- 4 Bedrooms
- 2 Bathrooms
Outdoor Features
- In Ground Pool
- Covered patio or porch
Additional Homes
- Guest House
Schools
- Brawley Union High School
Utilities
- Forced Air Heating and Cooling System
- Gas Water Heater
Community Details
- No Home Owners Association
- Terrace Heights Subdivision
Listing and Financial Details
- Assessor Parcel Number 048-291-026-000
Ownership History
Purchase Details
Home Financials for this Owner
Home Financials are based on the most recent Mortgage that was taken out on this home.Purchase Details
Purchase Details
Home Financials for this Owner
Home Financials are based on the most recent Mortgage that was taken out on this home.Purchase Details
Home Financials for this Owner
Home Financials are based on the most recent Mortgage that was taken out on this home.Purchase Details
Home Financials for this Owner
Home Financials are based on the most recent Mortgage that was taken out on this home.Similar Homes in Brawley, CA
Home Values in the Area
Average Home Value in this Area
Purchase History
| Date | Type | Sale Price | Title Company |
|---|---|---|---|
| Grant Deed | $645,000 | Stewart Title Of California | |
| Grant Deed | $415,000 | Stewart Title Of Ca Inc | |
| Grant Deed | $450,000 | Chicago Title Co | |
| Grant Deed | $295,500 | -- | |
| Interfamily Deed Transfer | -- | -- |
Mortgage History
| Date | Status | Loan Amount | Loan Type |
|---|---|---|---|
| Open | $390,000 | New Conventional | |
| Closed | $400,000 | Credit Line Revolving | |
| Previous Owner | $250,850 | New Conventional | |
| Previous Owner | $269,500 | Purchase Money Mortgage | |
| Previous Owner | $20,000 | Unknown | |
| Previous Owner | $91,719 | Unknown | |
| Previous Owner | $17,000 | Stand Alone Second | |
| Previous Owner | $306,000 | Unknown | |
| Previous Owner | $236,400 | Purchase Money Mortgage | |
| Closed | $59,100 | No Value Available |
Property History
| Date | Event | Price | Change | Sq Ft Price |
|---|---|---|---|---|
| 06/14/2024 06/14/24 | Sold | $645,000 | -0.6% | $220 / Sq Ft |
| 05/14/2024 05/14/24 | Pending | -- | -- | -- |
| 05/07/2024 05/07/24 | For Sale | $649,000 | -- | $222 / Sq Ft |
Tax History Compared to Growth
Tax History
| Year | Tax Paid | Tax Assessment Tax Assessment Total Assessment is a certain percentage of the fair market value that is determined by local assessors to be the total taxable value of land and additions on the property. | Land | Improvement |
|---|---|---|---|---|
| 2023 | $5,013 | $453,859 | $273,409 | $180,450 |
| 2022 | $5,017 | $444,961 | $268,049 | $176,912 |
| 2021 | $4,983 | $436,238 | $262,794 | $173,444 |
| 2020 | $4,980 | $431,766 | $260,100 | $171,666 |
| 2019 | $4,867 | $423,300 | $255,000 | $168,300 |
| 2018 | $4,754 | $415,000 | $250,000 | $165,000 |
| 2017 | $4,692 | $402,000 | $60,000 | $342,000 |
| 2016 | $4,611 | $402,000 | $60,000 | $342,000 |
| 2015 | $4,147 | $372,000 | $89,000 | $283,000 |
| 2014 | $2,966 | $266,800 | $55,000 | $211,800 |
Agents Affiliated with this Home
-
Melissa Rebik

Seller's Agent in 2024
Melissa Rebik
Smith-Kandal Real Estate
(619) 436-9838
21 Total Sales
-
Adrienne Estrada

Buyer's Agent in 2024
Adrienne Estrada
Tier 1 Realty
(760) 550-2913
157 Total Sales
Map
Source: Imperial County Association of REALTORS®
MLS Number: 24388925IC
APN: 048-291-026-000
- 388 Terrace Cir
- 369 Terrace Cir
- 636 W H St
- 376 W Allen St
- 4444 Brandt Rd
- 205 W J St
- 165 W K St
- 421 Sunrise Ct Unit 2
- 314 Breezy Place Unit 2
- 422 Cool Creek Ct Unit 5
- 218 Desert View Dr
- 307 W D St
- 947 Kindig Ave
- 117 I St
- 650 S Brawley Ave
- 0 W D St Unit 24408723IC
- 0 W D St Unit 24408719IC
- 0 W D St Unit land 24408657IC
- 109 E St
- 889 Shelbie Ave
