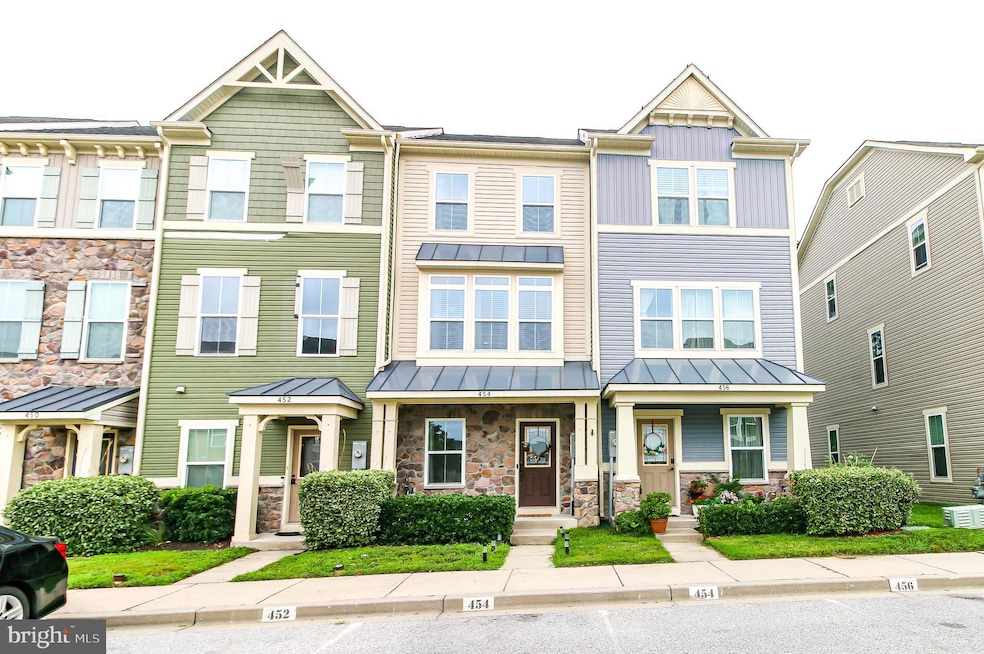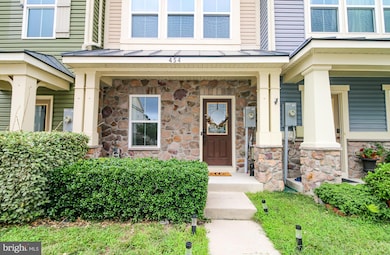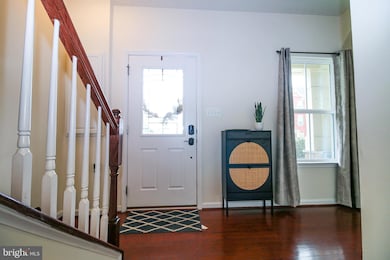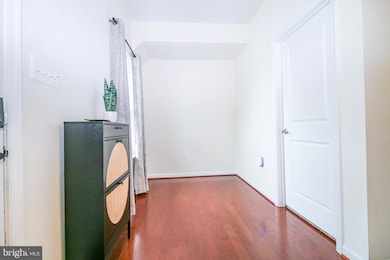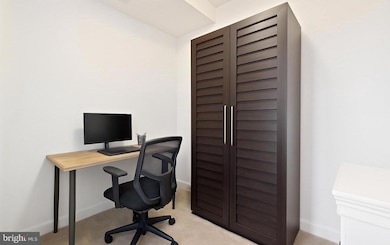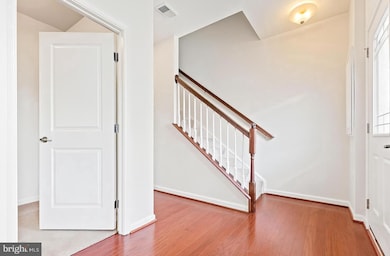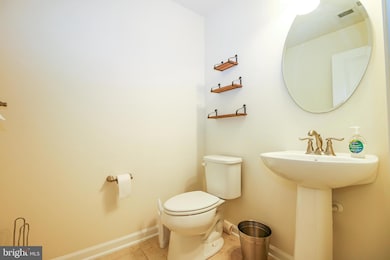454 Willow Bend Dr Glen Burnie, MD 21060
Solley NeighborhoodHighlights
- Gourmet Kitchen
- Colonial Architecture
- Wood Flooring
- Open Floorplan
- Deck
- Upgraded Countertops
About This Home
Available For Rent – Stunning Townhome in Creekside Village!
Welcome to this beautifully maintained interior townhome located in the sought-after Creekside Village community! This spacious and stylish home offers an open-concept main level featuring a large living room, gourmet kitchen with stainless steel appliances, granite countertops, center island, and a bright dining area. Step out onto the rear deck—perfect for relaxing or entertaining guests. Upstairs, you’ll find two oversized bedrooms, each with their own full bathroom, providing comfort and privacy. The lower level offers a separate office space, a half bath, extra living space perfect for a family room or a 3rd bedroom and walk-out access to the rear patio. Enjoy resort-style living with access to incredible community amenities, including a swimming pool, fitness center, walking trails, playground, dog park, and pavilion. Conveniently located near major commuter routes, just minutes to Rt. 100, I-97, shopping, dining, and BWI Airport. Don’t miss the chance to call this home—schedule your showing as soon as it hits the market!
Listing Agent
(410) 474-1649 tracey.bellotte@cbrealty.com Coldwell Banker Realty Listed on: 07/21/2025

Townhouse Details
Home Type
- Townhome
Est. Annual Taxes
- $4,159
Year Built
- Built in 2015
HOA Fees
- $101 Monthly HOA Fees
Home Design
- Colonial Architecture
- Slab Foundation
- Stone Siding
- Vinyl Siding
Interior Spaces
- 1,930 Sq Ft Home
- Property has 3 Levels
- Open Floorplan
- Ceiling Fan
- Recessed Lighting
- Dining Area
- Wood Flooring
- Dryer
Kitchen
- Gourmet Kitchen
- Stove
- Built-In Microwave
- Dishwasher
- Upgraded Countertops
- Disposal
Bedrooms and Bathrooms
- 2 Bedrooms
- En-Suite Bathroom
Parking
- 2 Open Parking Spaces
- 2 Parking Spaces
- Parking Lot
- 2 Assigned Parking Spaces
Utilities
- Central Air
- Heat Pump System
- Natural Gas Water Heater
Additional Features
- Deck
- 1,002 Sq Ft Lot
Listing and Financial Details
- Residential Lease
- Security Deposit $2,800
- 12-Month Lease Term
- Available 8/15/25
- Assessor Parcel Number 020324690237121
Community Details
Overview
- Creekside Village Subdivision
Recreation
- Community Pool
Pet Policy
- No Pets Allowed
Map
Source: Bright MLS
MLS Number: MDAA2120854
APN: 03-246-90237121
- 472 Willow Bend Dr
- 7638 Timbercross Ln
- 536 Willow Bend Dr
- 613 Foxwood Dr
- 524 Fox River Hills Way
- 805 Glenside Way
- 8223 Caton Ave
- 819 Creekside Village Blvd
- 7817 Stonebriar Dr
- 7728 Pestle Ln
- 902 Boatwright Dr
- 7534 Matapeake Ln
- 6820 Warfield St
- 8212 Hickory Hollow Dr
- 6837 Archibald Dr
- 7235 Stallings Dr
- 7207 Stallings Dr
- 640 Chalcedony Ln
- 7260 Mockingbird Cir
- 538 Levanna Ln
- 303 Maple Tree Dr
- 583 Fox River Hills Way
- 920 Hopkins Corner
- 7256 Mockingbird Cir
- 816 Croggan Crescent
- 903 Indigo Bunting Ln
- 1133 Coulbourn Corner
- 844 Oriole Ave
- 7205 Sprouse Ct
- 1159 Coulbourn Corner
- 7624 Solley Rd
- 7650 Lyndon Ct
- 214 Tanner Ln
- 7713 Gaston Place
- 822 Teacher Mitchell Rd
- 829 Jarrett Ln
- 7357 Ridgewater Ct
- 6835 Winterhill Ln
- 7592 Holly Ridge Dr
- 1196 Swanhill Ct
