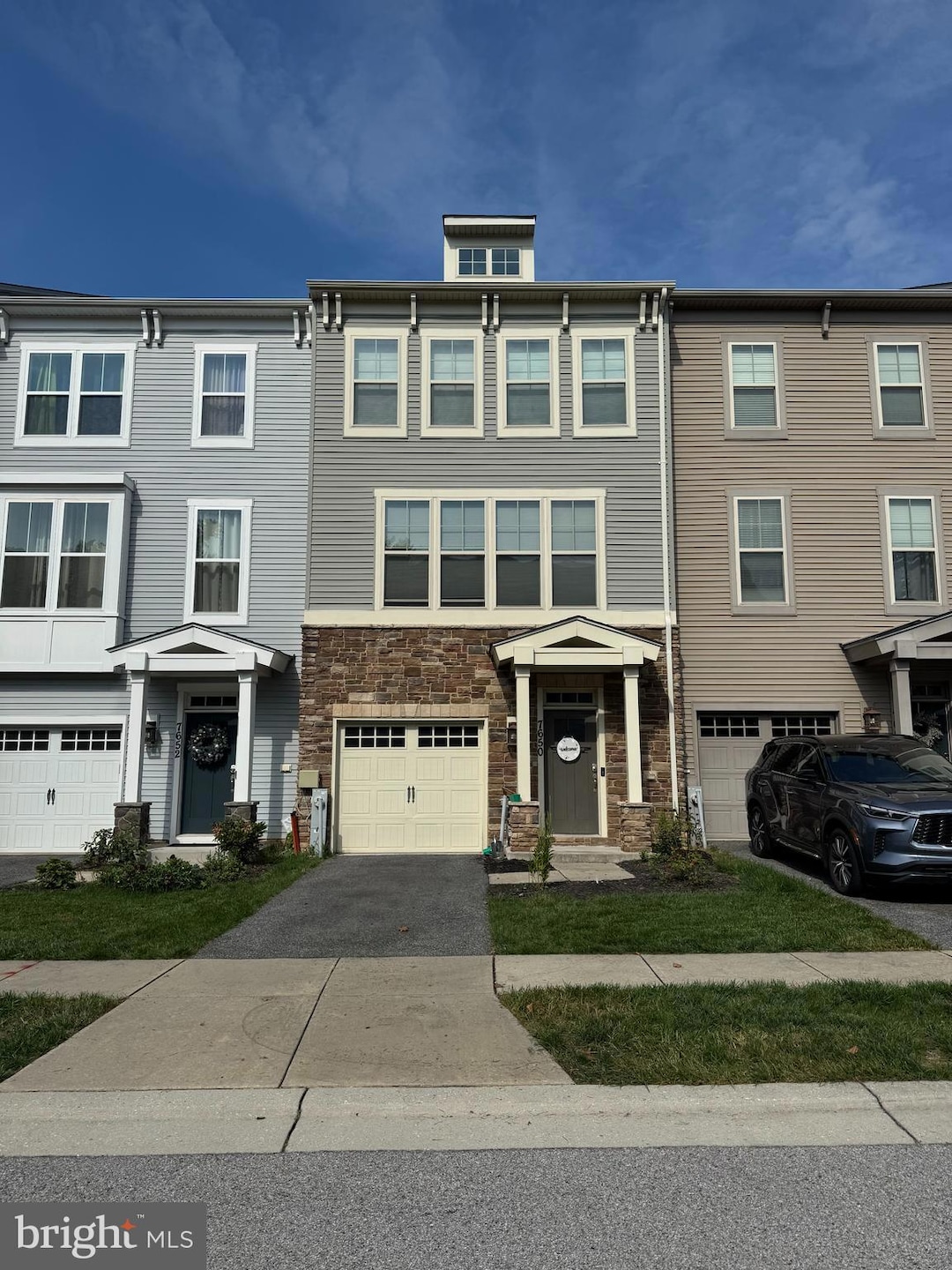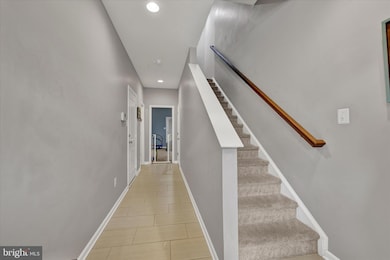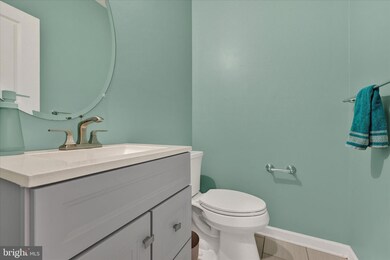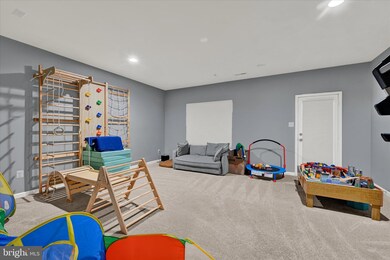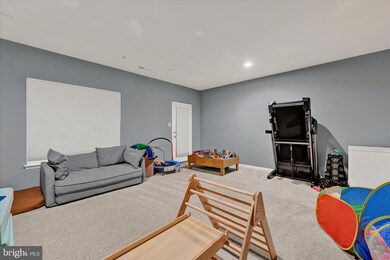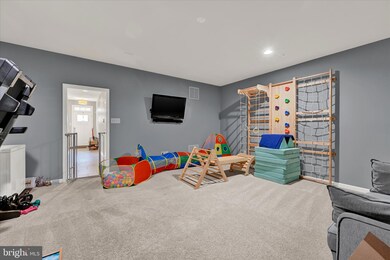7650 Lyndon Ct Glen Burnie, MD 21060
Solley NeighborhoodHighlights
- Home fronts navigable water
- Fishing Allowed
- Open Floorplan
- Canoe or Kayak Water Access
- View of Trees or Woods
- Colonial Architecture
About This Home
Discover this stunning townhome in the waterfront community of Tanyard Cove North! Backing to trees and community green space, this home offers the perfect blend of modern finishes, open-concept living, and resort-style amenities. The entry level welcomes you with a spacious foyer, half bath, and large recreation room with recessed lighting and walkout access to the fenced yard and patio—perfect for play, entertaining, or relaxing outdoors. The main level features luxury vinyl plank flooring throughout, a bright dining area with access to a private deck, and a show-stopping gourmet kitchen with white cabinetry, granite countertops, tile backsplash, stainless steel appliances, and a large island with seating for four. The adjoining living room offers a comfortable space to gather, and there’s a convenient half bath on this level as well. Upstairs, you’ll find three bedrooms, including a serene primary suite with a walk-in closet and spa-like bath complete with dual sinks and a walk-in tiled shower. Two additional bedrooms, a full hall bath, and laundry round out the top floor. The home also features a 1-car garage and driveway parking. Tanyard Cove North offers exceptional community amenities including a pool, clubhouse, fitness center, dog park, playgrounds, pavilion, and scenic walking and biking trails. Ideally located near shopping, dining, and commuter routes with easy access to Baltimore, Annapolis, and Fort Meade. Schedule your showing today!
Townhouse Details
Home Type
- Townhome
Est. Annual Taxes
- $4,285
Year Built
- Built in 2016
Lot Details
- 1,600 Sq Ft Lot
- Home fronts navigable water
- Creek or Stream
- Backs To Open Common Area
- Privacy Fence
- Vinyl Fence
- Backs to Trees or Woods
- Back Yard
- Property is in excellent condition
Parking
- 1 Car Direct Access Garage
- 1 Driveway Space
- Front Facing Garage
- Garage Door Opener
- On-Street Parking
Home Design
- Colonial Architecture
- Permanent Foundation
- Architectural Shingle Roof
- Stone Siding
- Vinyl Siding
Interior Spaces
- 2,320 Sq Ft Home
- Property has 3 Levels
- Open Floorplan
- Ceiling Fan
- Recessed Lighting
- Window Screens
- Entrance Foyer
- Family Room
- Living Room
- Dining Room
- Views of Woods
- Laundry on upper level
Kitchen
- Breakfast Area or Nook
- Eat-In Kitchen
- Electric Oven or Range
- Built-In Microwave
- Ice Maker
- Dishwasher
- Stainless Steel Appliances
- Kitchen Island
- Upgraded Countertops
- Disposal
Flooring
- Carpet
- Ceramic Tile
- Luxury Vinyl Plank Tile
Bedrooms and Bathrooms
- En-Suite Primary Bedroom
- En-Suite Bathroom
- Walk-In Closet
- Bathtub with Shower
- Walk-in Shower
Outdoor Features
- Canoe or Kayak Water Access
- Private Water Access
- Swimming Allowed
- Powered Boats Permitted
- Deck
Schools
- Marley Elementary And Middle School
- Glen Burnie High School
Utilities
- Central Air
- Heat Pump System
- Natural Gas Water Heater
Listing and Financial Details
- Residential Lease
- Security Deposit $3,200
- 12-Month Min and 24-Month Max Lease Term
- Available 10/30/25
- Assessor Parcel Number 020386290240028
Community Details
Overview
- Property has a Home Owners Association
- Tanyard Cove Subdivision
Recreation
- 1 Community Docks
- Community Pool
- Fishing Allowed
Pet Policy
- Dogs and Cats Allowed
Map
Source: Bright MLS
MLS Number: MDAA2130108
APN: 03-862-90240028
- 211 Tanner Ln
- 209 Tanner Ln
- 20 Inglenook Ct
- 512 Pebblebrook Ln
- 7534 Matapeake Ln
- 824 Teacher Mitchell Rd
- 7728 Pestle Ln
- 7224 Mockingbird Cir
- 7195 Wolf Trap Ct
- 7664 Quartzite Ln
- 720 Hidden Oak Ln
- 925 Indigo Bunting Ln
- 7508 Blue Sun Dr
- 613 Foxwood Dr
- 713 Raven Green
- 7638 Timbercross Ln
- 7343 1 Green Acres Dr
- 7343 2 Green Acres Dr
- 7339 1 Green Acres Dr
- 630 Chalcedony Ln
- 214 Tanner Ln
- 829 Jarrett Ln
- 1032 Pultney Ln
- 7205 Sprouse Ct
- 303 Maple Tree Dr
- 920 Hopkins Corner
- 583 Fox River Hills Way
- 7256 Mockingbird Cir
- 454 Willow Bend Dr
- 617 Ravenwood Dr
- 6835 Winterhill Ln
- 680 Chestnut Springs Ln
- 612 Warblers Perch Way
- 7713 Gaston Place
- 7624 Solley Rd
- 1159 Coulbourn Corner
- 822 Teacher Mitchell Rd
- 816 Croggan Crescent
- 7357 Ridgewater Ct
- 156 Hammarlee Rd
