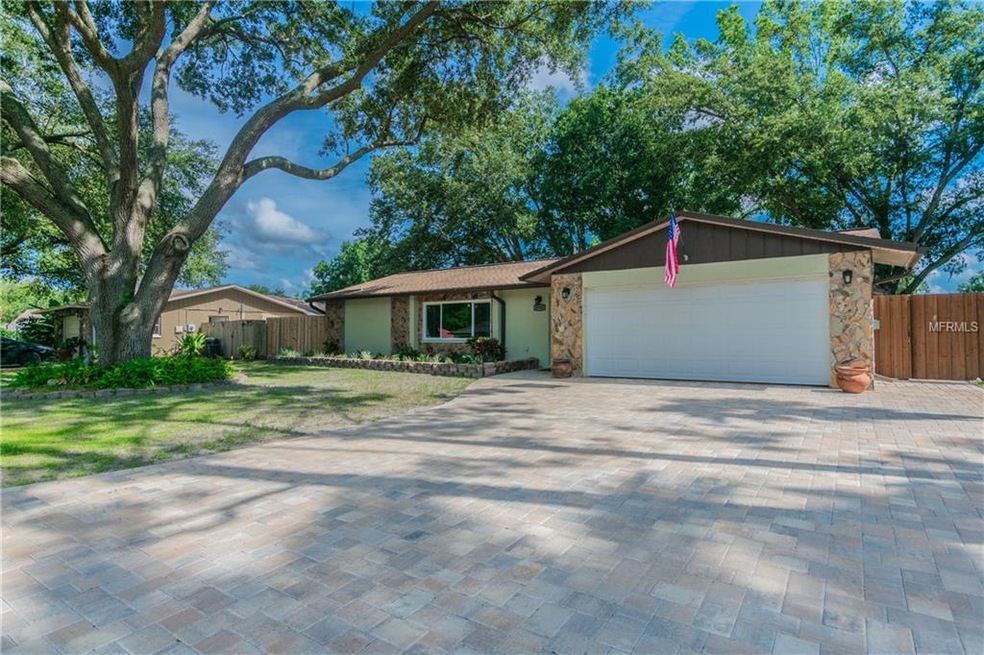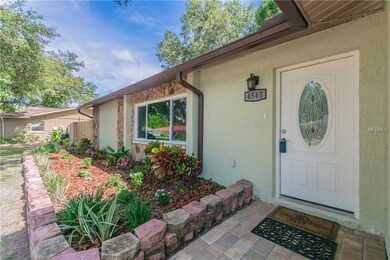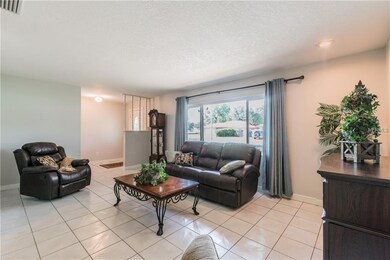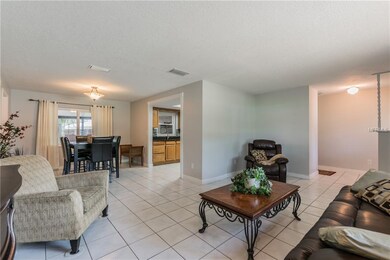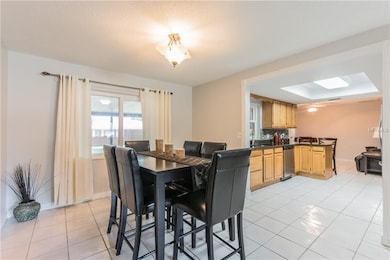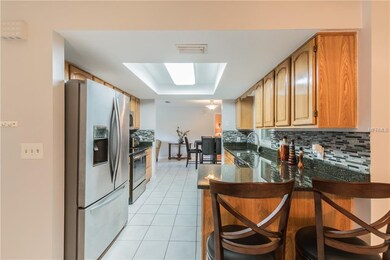
Estimated Value: $337,548 - $404,000
Highlights
- Oak Trees
- Living Room with Fireplace
- Great Room
- Cypress Creek Middle Rated A-
- Main Floor Primary Bedroom
- Stone Countertops
About This Home
As of August 2018MUST SEE 3 bed/ 2 bath / 2 car garage home centrally located with NO HOA OR CDD FEES! Long extended PAVED Driveway. FULLY FENCED massive yard with Shed. Huge covered/screened Lanai perfect for entertaining. Step inside to this versatile split floorplan in which all the major work has been done for you. NO CARPET - Tile in all wet areas, laminate in the bedrooms. Kitchen remodeled with GRANITE Counters, Tile Backsplash and Stainless Steel Appliances. Both Bathrooms have been remodeled with Gorgeous Listello accents in the showers. L-Shaped Living/Dining Area connects with the kitchen which also opens up to the Family Room on the other side. New DUAL Pane Windows reduced utility bills by nearly 25% after installation! Almost all plumbing and electrical recently replaced. Lanai roof replaced 3/18. New Fence with Double Gate. Exterior on East Side has new 30-amp service - ready for your RV. Zoned for a highly rated elementary and BRAND NEW Middle/High School. Located near the interstate and major roadways for commuting, as well as the Tampa Premium Outlets and lots of new dining/shopping options right around the corner. Don't wait - schedule your showing today!!
Home Details
Home Type
- Single Family
Est. Annual Taxes
- $1,148
Year Built
- Built in 1981
Lot Details
- 0.26 Acre Lot
- Fenced
- Mature Landscaping
- Oak Trees
- Property is zoned R3
Parking
- 2 Car Attached Garage
- Garage Door Opener
- Driveway
- Open Parking
Home Design
- Slab Foundation
- Shingle Roof
- Block Exterior
- Stucco
Interior Spaces
- 1,505 Sq Ft Home
- Ceiling Fan
- Free Standing Fireplace
- Electric Fireplace
- Blinds
- French Doors
- Great Room
- Family Room Off Kitchen
- Living Room with Fireplace
- Fire and Smoke Detector
Kitchen
- Eat-In Kitchen
- Range
- Microwave
- Dishwasher
- Stone Countertops
- Solid Wood Cabinet
Flooring
- Laminate
- Tile
Bedrooms and Bathrooms
- 3 Bedrooms
- Primary Bedroom on Main
- Split Bedroom Floorplan
- 2 Full Bathrooms
Laundry
- Dryer
- Washer
Outdoor Features
- Covered patio or porch
- Exterior Lighting
- Shed
- Rain Gutters
Schools
- Veterans Elementary School
- Cypress Creek Middle School
- Cypress Creek High School
Utilities
- Central Air
- Heating Available
Community Details
- No Home Owners Association
- Tampa Downs Heights Subdivision
Listing and Financial Details
- Down Payment Assistance Available
- Homestead Exemption
- Visit Down Payment Resource Website
- Tax Lot 162
- Assessor Parcel Number 14-26-19-0050-00000-1620
Ownership History
Purchase Details
Home Financials for this Owner
Home Financials are based on the most recent Mortgage that was taken out on this home.Purchase Details
Home Financials for this Owner
Home Financials are based on the most recent Mortgage that was taken out on this home.Similar Homes in Lutz, FL
Home Values in the Area
Average Home Value in this Area
Purchase History
| Date | Buyer | Sale Price | Title Company |
|---|---|---|---|
| Faul Susan A | $11,900 | Attorney | |
| Henry Bruce J | $144,100 | Enterprise Title Of Tampa Ba |
Mortgage History
| Date | Status | Borrower | Loan Amount |
|---|---|---|---|
| Open | Faul Susan A | $210,756 | |
| Closed | Faul Susan A | $216,455 | |
| Previous Owner | Henry Bruce J | $144,001 | |
| Previous Owner | Griffin Brenda L | $80,000 | |
| Previous Owner | Griffin Brenda L | $135,000 | |
| Previous Owner | Griffin Richard E | $116,000 | |
| Previous Owner | Griffin Richard E | $25,000 |
Property History
| Date | Event | Price | Change | Sq Ft Price |
|---|---|---|---|---|
| 08/14/2018 08/14/18 | Sold | $211,900 | -7.8% | $141 / Sq Ft |
| 07/04/2018 07/04/18 | Pending | -- | -- | -- |
| 06/20/2018 06/20/18 | For Sale | $229,900 | -- | $153 / Sq Ft |
Tax History Compared to Growth
Tax History
| Year | Tax Paid | Tax Assessment Tax Assessment Total Assessment is a certain percentage of the fair market value that is determined by local assessors to be the total taxable value of land and additions on the property. | Land | Improvement |
|---|---|---|---|---|
| 2024 | $2,682 | $180,260 | -- | -- |
| 2023 | $2,581 | $175,010 | $0 | $0 |
| 2022 | $2,322 | $169,920 | $0 | $0 |
| 2021 | $2,274 | $164,980 | $34,491 | $130,489 |
| 2020 | $2,230 | $162,710 | $22,823 | $139,887 |
| 2019 | $751 | $162,868 | $22,823 | $140,045 |
| 2018 | $1,153 | $102,800 | $0 | $0 |
| 2017 | $1,148 | $102,800 | $0 | $0 |
| 2016 | $1,084 | $98,615 | $0 | $0 |
| 2015 | $1,091 | $97,929 | $19,523 | $78,406 |
| 2014 | $1,713 | $91,710 | $19,523 | $72,187 |
Agents Affiliated with this Home
-
Joe LoCicero

Seller's Agent in 2018
Joe LoCicero
54 REALTY LLC
(813) 841-8220
15 in this area
1,450 Total Sales
-
Alison Bresciani

Seller Co-Listing Agent in 2018
Alison Bresciani
54 REALTY LLC
(813) 501-5508
3 in this area
96 Total Sales
-
Todd Griffin

Buyer's Agent in 2018
Todd Griffin
AGILE GROUP REALTY
(813) 410-3464
45 Total Sales
Map
Source: Stellar MLS
MLS Number: H2400327
APN: 14-26-19-0050-00000-1620
- 4555 Debbie Ln
- 26728 Hickory Loop
- 4605 Steel Dust Ln
- 0 Steel Dust Ln
- 4535 Gateway Blvd
- 26933 Carmen Place
- 4832 Tampa Downs Blvd
- 4506 Mapletree Loop Unit 3B
- 4937 Steel Dust Ln
- 4967 Steel Dust Ln Unit B
- 27231 Liriope Ct
- 4633 Mapletree Loop
- 4634 Mapletree Loop
- 4407 Scarlet Loop
- 27338 Hollybrook Trail
- 5125 Silver Charm Terrace
- 5240 Silver Charm Terrace
- 4446 Wildstar Cir
- 4338 Cloud Hopper Way
- 4272 Cloud Hopper Way
- 4540 Debbie Ln
- 4550 Debbie Ln
- 4530 Debbie Ln
- 26756 Hickory Loop
- 26752 Hickory Loop
- 4535 Debbie Ln
- 4606 Debbie Ln
- 4520 Debbie Ln
- 4545 Debbie Ln
- 4525 Debbie Ln
- 26760 Hickory Loop
- 4607 Tampa Downs Blvd
- 26748 Hickory Loop
- 4622 Debbie Ln
- 4565 Debbie Ln
- 4615 Tampa Downs Blvd
- 26766 Hickory Loop
- 4536 Tampa Downs Blvd
- 4625 Tampa Downs Blvd
- 26744 Hickory Loop
