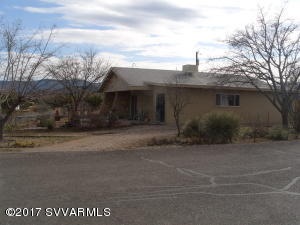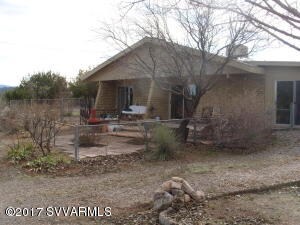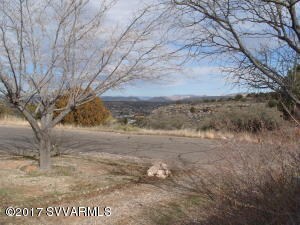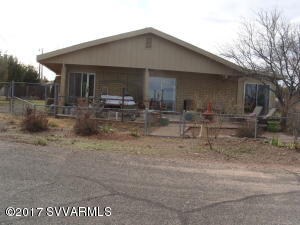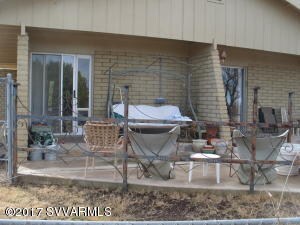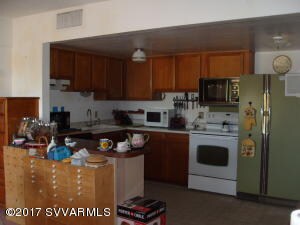
4540 E Geronimo Rd Rimrock, AZ 86335
Lake Montezuma NeighborhoodEstimated Value: $252,000 - $332,000
Highlights
- Views of Red Rock
- Ranch Style House
- Great Room
- RV Access or Parking
- Corner Lot
- Living Area on First Floor
About This Home
As of March 2017Tremendous red rock and mountain views from the top of the mesa in this recently painted and sturdy slump block home. Tiled 456 sq.ft framed addition. Two bedrooms with walk-in closets and potential to section off more bedrooms if desired. Detached garage with laundry. Newer roof and hot water heater. Huge organic gardening area on lot and a half. Flagstone patios and covered porch on this large, corner lot. Sweet home perfect for starter or retirement. Tons of storage and potential. Electric ceiling heat coils and individual room free-standing heaters. Addition built in 1980. Original home 1967.
Last Agent to Sell the Property
Southwood Properties, Inc. License #BR006665000 Listed on: 01/17/2017
Home Details
Home Type
- Single Family
Est. Annual Taxes
- $880
Year Built
- Built in 1980
Lot Details
- 10,019 Sq Ft Lot
- Rural Setting
- East Facing Home
- Perimeter Fence
- Corner Lot
Property Views
- Red Rock
- Panoramic
- Mountain
- Desert
Home Design
- Ranch Style House
- Slab Foundation
- Wood Frame Construction
- Composition Shingle Roof
- Block And Beam Construction
Interior Spaces
- 1,428 Sq Ft Home
- Ceiling Fan
- Double Pane Windows
- Drapes & Rods
- Great Room
- Family Room
- Living Area on First Floor
- Combination Kitchen and Dining Room
- Storage Room
- Laundry Room
- Fire and Smoke Detector
Kitchen
- Breakfast Bar
- Range
Flooring
- Carpet
- Tile
- Vinyl
Bedrooms and Bathrooms
- 2 Bedrooms
- Split Bedroom Floorplan
- En-Suite Primary Bedroom
- Possible Extra Bedroom
- Walk-In Closet
- 2 Bathrooms
Parking
- 3 Car Garage
- Garage Door Opener
- Off-Street Parking
- RV Access or Parking
Accessible Home Design
- Accessible Bathroom
- Level Entry For Accessibility
Outdoor Features
- Covered patio or porch
- Shed
Location
- Flood Zone Lot
Utilities
- Evaporated cooling system
- Mini Split Air Conditioners
- Radiant Heating System
- Separate Meters
- Private Water Source
- Electric Water Heater
- Conventional Septic
- Septic System
- Phone Available
Community Details
- Voluntary home owners association
- Wickiup Mesa Subdivision
Listing and Financial Details
- Assessor Parcel Number 40503369
Ownership History
Purchase Details
Purchase Details
Home Financials for this Owner
Home Financials are based on the most recent Mortgage that was taken out on this home.Similar Homes in Rimrock, AZ
Home Values in the Area
Average Home Value in this Area
Purchase History
| Date | Buyer | Sale Price | Title Company |
|---|---|---|---|
| Brettell Robert C | -- | None Available | |
| Bretell Bob | -- | Yavapai Title |
Mortgage History
| Date | Status | Borrower | Loan Amount |
|---|---|---|---|
| Previous Owner | Holt Margaret A | $32,205 | |
| Previous Owner | Holt Margaret A | $41,922 |
Property History
| Date | Event | Price | Change | Sq Ft Price |
|---|---|---|---|---|
| 03/07/2017 03/07/17 | Sold | $148,000 | -1.3% | $104 / Sq Ft |
| 02/19/2017 02/19/17 | Pending | -- | -- | -- |
| 01/17/2017 01/17/17 | For Sale | $149,900 | -- | $105 / Sq Ft |
Tax History Compared to Growth
Tax History
| Year | Tax Paid | Tax Assessment Tax Assessment Total Assessment is a certain percentage of the fair market value that is determined by local assessors to be the total taxable value of land and additions on the property. | Land | Improvement |
|---|---|---|---|---|
| 2026 | $831 | $19,643 | -- | -- |
| 2024 | $802 | $20,282 | -- | -- |
| 2023 | $802 | $17,605 | $1,086 | $16,519 |
| 2022 | $846 | $13,988 | $612 | $13,376 |
| 2021 | $813 | $13,039 | $739 | $12,300 |
| 2020 | $791 | $0 | $0 | $0 |
| 2019 | $778 | $0 | $0 | $0 |
| 2018 | $749 | $0 | $0 | $0 |
| 2017 | $844 | $0 | $0 | $0 |
| 2016 | $929 | $0 | $0 | $0 |
| 2015 | -- | $0 | $0 | $0 |
| 2014 | -- | $0 | $0 | $0 |
Agents Affiliated with this Home
-
Laura Mineer

Seller's Agent in 2017
Laura Mineer
Southwood Properties, Inc.
(928) 301-7477
14 in this area
30 Total Sales
-
Carol Pinciaro

Buyer's Agent in 2017
Carol Pinciaro
REAL ESTATE BROKERS OF SEDONA
(928) 301-3327
8 in this area
84 Total Sales
-
P
Buyer Co-Listing Agent in 2017
Patricia Steiner
Coldwell Banker/1st Aff
Map
Source: Sedona Verde Valley Association of REALTORS®
MLS Number: 511944
APN: 405-03-369
- 4430 E Geronimo Rd
- 4325 N Pine Dr
- 4451 N Valancius Way Unit 36
- 4200 N Pine Dr
- 4585 E Valley Ln
- 4385 E Cliffside Tr
- 4177 N Pecan Way
- 4375 E Cliffside Tr
- 4340 Seneca Ln
- 4525 N Nachez Dr
- 4795 E Lavin Ln
- 4165 N Antigua Way
- 4445 N Valancius Way Unit 3
- 4250 E Dakota Way
- 4145 N Antigua Way
- 4630 N Paiute Trail
- 4875 E Mallard Dr
- 4390 Coyote Canyon
- 4645 N Johnson Dr
- 4220 N Montezuma Ave Unit 9
- 4540 E Geronimo Rd
- 4560 E Geronimo Rd
- 4615 E Cliffside Trail
- 4600 E Cliffside Trail
- 4545 E Geronimo Rd
- 4645 E Cliffside Trail Unit 2
- 4535 E Geronimo Rd
- 4570 E Geronimo Rd
- 5430 E Cliffside Trail
- 4580 E Geronimo Rd
- 4665 E Cliffside Trail
- 4355 N Pine Dr
- 4590 E Cliffside Trail
- 4571 E Geronimo Rd
- 4590 E Geronimo Rd
- 4620 E Geronimo Rd Unit 2
- 4309 N Pine Dr
- 4583 E Geronimo Rd
- 4320 N Desert Wood Ct
- 4330 N Desert Wood Ct
