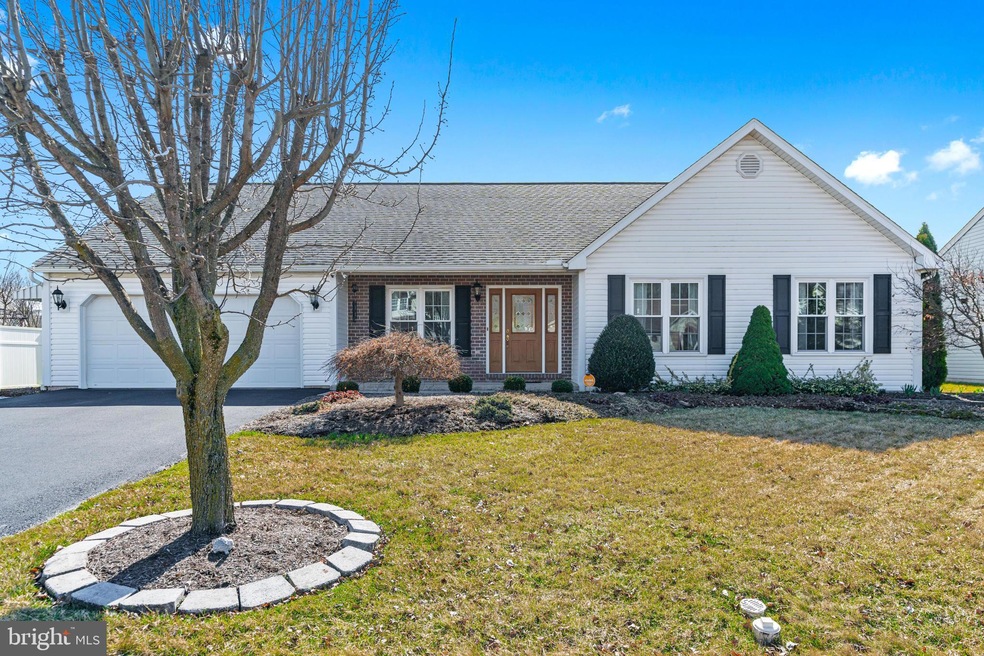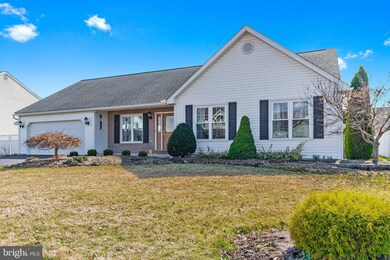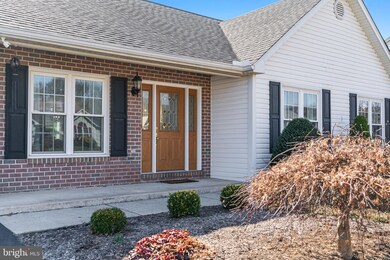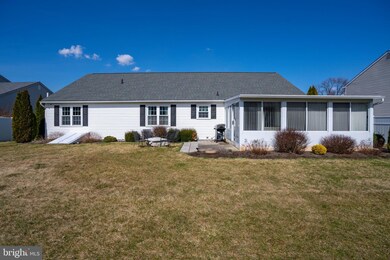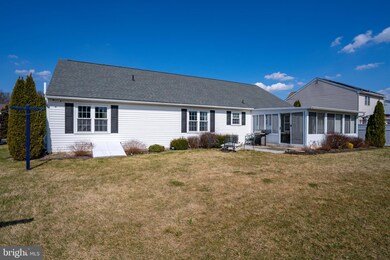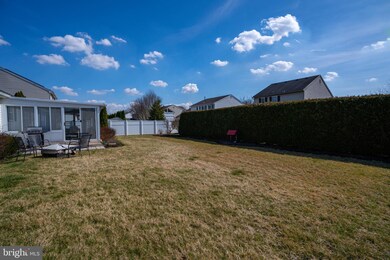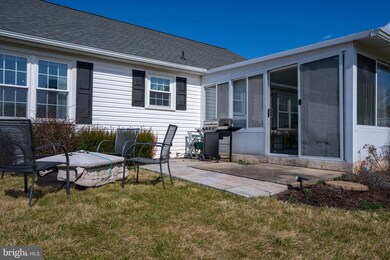
4540 Green Tree Rd Reading, PA 19606
Highlights
- Rambler Architecture
- Sun or Florida Room
- Family Room Off Kitchen
- Exeter Township Senior High School Rated A-
- No HOA
- 2 Car Attached Garage
About This Home
As of May 2022MULTIPLE OFFERS RECEIVED, ALL OFFERS DUE BY 5PM ON 3/26. The 3 bedroom ranch home you've been waiting for in the sought-after Valley Ridge community. Features a kitchen with a center island, subway tile backsplash, and vaulted ceilings. The kitchen is open to the spacious family room with french doors leading to a large 3 seasons room overlooking the fenced backyard. The formal dining room and living room offer lots of natural light. The primary bedroom boasts a walk-in closet and a large bathroom. 2 additional bedrooms are both generously sized. Updated hall bathroom and 1st-floor laundry round out the main living space. The full basement is ready for finishing to add even more space. Recent updates include fresh paint and new carpeting. Excellent location, minutes from shopping, schools, places of worship, and all major routes.
Last Agent to Sell the Property
Coldwell Banker Hearthside-Allentown Listed on: 03/20/2022

Home Details
Home Type
- Single Family
Est. Annual Taxes
- $5,048
Year Built
- Built in 1997
Lot Details
- 9,583 Sq Ft Lot
- Property is in excellent condition
Parking
- 2 Car Attached Garage
- 2 Driveway Spaces
- Front Facing Garage
- Garage Door Opener
Home Design
- Rambler Architecture
- Poured Concrete
- Fiberglass Roof
- Vinyl Siding
- Concrete Perimeter Foundation
Interior Spaces
- 1,695 Sq Ft Home
- Property has 1 Level
- Family Room Off Kitchen
- Living Room
- Dining Room
- Sun or Florida Room
- Basement Fills Entire Space Under The House
Kitchen
- Eat-In Kitchen
- Electric Oven or Range
- Range Hood
- Kitchen Island
Flooring
- Carpet
- Vinyl
Bedrooms and Bathrooms
- 3 Main Level Bedrooms
- En-Suite Primary Bedroom
- En-Suite Bathroom
- Walk-In Closet
- 2 Full Bathrooms
Utilities
- Forced Air Heating and Cooling System
- Natural Gas Water Heater
- Cable TV Available
Community Details
- No Home Owners Association
- Valley Ridge Subdivision
Listing and Financial Details
- Tax Lot 6181
- Assessor Parcel Number 43-5325-07-59-6181
Ownership History
Purchase Details
Home Financials for this Owner
Home Financials are based on the most recent Mortgage that was taken out on this home.Purchase Details
Home Financials for this Owner
Home Financials are based on the most recent Mortgage that was taken out on this home.Purchase Details
Similar Homes in Reading, PA
Home Values in the Area
Average Home Value in this Area
Purchase History
| Date | Type | Sale Price | Title Company |
|---|---|---|---|
| Deed | $340,000 | None Listed On Document | |
| Deed | $247,500 | Edge Abstract | |
| Deed | $124,000 | -- |
Mortgage History
| Date | Status | Loan Amount | Loan Type |
|---|---|---|---|
| Open | $340,000 | VA | |
| Previous Owner | $240,050 | New Conventional |
Property History
| Date | Event | Price | Change | Sq Ft Price |
|---|---|---|---|---|
| 05/23/2022 05/23/22 | Sold | $340,000 | +7.9% | $201 / Sq Ft |
| 03/26/2022 03/26/22 | Pending | -- | -- | -- |
| 03/20/2022 03/20/22 | For Sale | $315,000 | +27.3% | $186 / Sq Ft |
| 04/10/2020 04/10/20 | Sold | $247,500 | 0.0% | $146 / Sq Ft |
| 02/04/2020 02/04/20 | Pending | -- | -- | -- |
| 02/03/2020 02/03/20 | Off Market | $247,500 | -- | -- |
| 01/30/2020 01/30/20 | For Sale | $245,000 | -- | $145 / Sq Ft |
Tax History Compared to Growth
Tax History
| Year | Tax Paid | Tax Assessment Tax Assessment Total Assessment is a certain percentage of the fair market value that is determined by local assessors to be the total taxable value of land and additions on the property. | Land | Improvement |
|---|---|---|---|---|
| 2025 | $198 | -- | -- | -- |
| 2024 | $184 | -- | -- | -- |
| 2023 | $5,540 | $120,600 | $32,200 | $88,400 |
| 2022 | $5,478 | $120,600 | $32,200 | $88,400 |
| 2021 | $5,395 | $120,600 | $32,200 | $88,400 |
| 2020 | $5,335 | $120,600 | $32,200 | $88,400 |
| 2019 | $5,276 | $120,600 | $32,200 | $88,400 |
| 2018 | $5,260 | $120,600 | $32,200 | $88,400 |
| 2017 | $5,185 | $120,600 | $32,200 | $88,400 |
| 2016 | $1,297 | $120,600 | $32,200 | $88,400 |
| 2015 | $1,297 | $120,600 | $32,200 | $88,400 |
| 2014 | $1,252 | $120,600 | $32,200 | $88,400 |
Agents Affiliated with this Home
-
Sean LaSalle

Seller's Agent in 2022
Sean LaSalle
Coldwell Banker Hearthside-Allentown
(610) 737-5369
1 in this area
234 Total Sales
-
Shannon Diiorio

Buyer's Agent in 2022
Shannon Diiorio
Compass RE
(610) 246-5945
1 in this area
110 Total Sales
-
Dave Mattes

Seller's Agent in 2020
Dave Mattes
RE/MAX of Reading
(610) 334-0294
6 in this area
376 Total Sales
-
Julie Becker
J
Buyer's Agent in 2020
Julie Becker
Century 21 Gold
(484) 651-5578
1 in this area
11 Total Sales
Map
Source: Bright MLS
MLS Number: PABK2013216
APN: 43-5325-07-59-6181
- 4418 Del Mar Dr
- 4580 Hillside Rd
- 160 W 48th St
- 2009 Quail Hollow Dr
- 4361 Sutton Cir
- 4619 Pheasant Run N
- 61 3 Mint Tier
- 4684 Pheasant Run
- 82 Rock Haven Ct
- 49 7 Holly Dr
- 4851 Perkiomen Ave
- 14-2 Cranberry Ridge Unit 2
- 15 3 Cranberry Ridge
- 2605 Orchard View Rd Unit 26E
- 3206 Orchard View Rd Unit 32B
- 28 4 Wister Way
- 1805 Orchard View Rd
- 345 Wisteria Ave
- 3-3 Willow Way
- 5 Heather Ct
