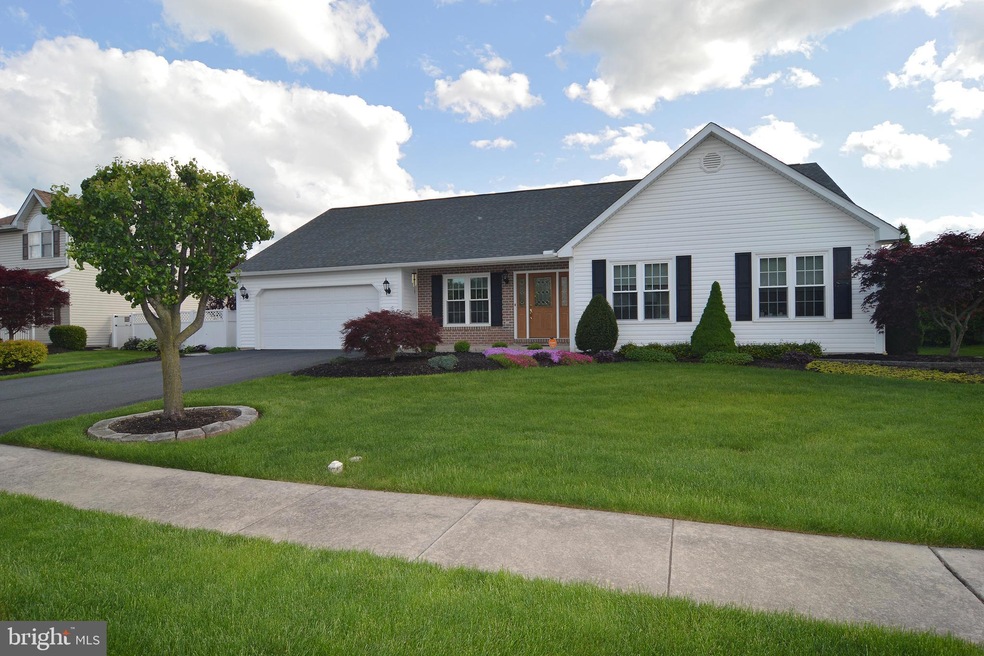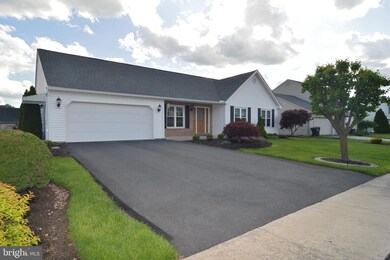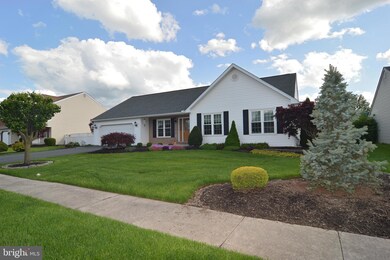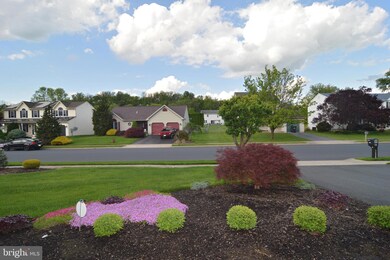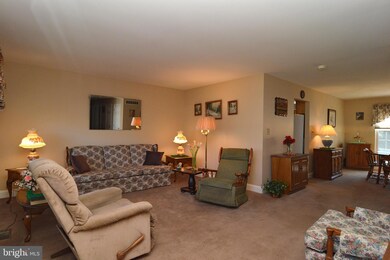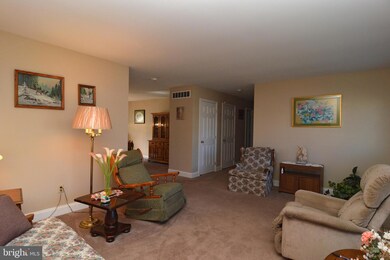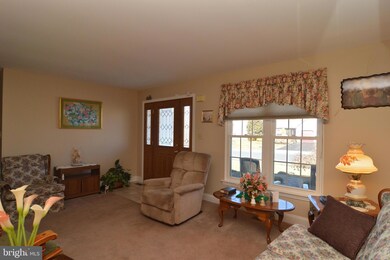
4540 Green Tree Rd Reading, PA 19606
Highlights
- Open Floorplan
- Traditional Architecture
- Bonus Room
- Exeter Township Senior High School Rated A-
- Main Floor Bedroom
- No HOA
About This Home
As of May 2022This is the one you've waited for! Pride of ownership shows through in every detail, from the triple pane windows to the extra insulation in the walls and ceiling. Super cute ranch home in a great location in the Valley Ridge community. This home has a cozy front porch and wonderful curb appeal with mature and beautiful landscaping. Once inside you walk into the living room which is open to the large dining room. The kitchen and family room are large and also open to each other. The kitchen has granite counter tops and lots of cabinet storage as well as a pantry. The laundry is conveniently located here as well. Large family room with vaulted ceiling that leads to the 20X14 enclosed 3-season room. You will love the view of your backyard in all seasons as viewed through the triple French doors and the enclosed patio. 3 nice sized bedrooms all with nice closets. The master bedroom has a walk-in closet as well as an en suite bath. The basement is HUGE with painted walls and just a ton of storage. This area has a Bilco door and is just waiting to be finished. As I mentioned, the seller has taken great pride in caring for this home. If something needed to be fixed or updated he took care of it. The roof and outside soffits are all new in 2014, furnace updated 5 years ago and the central air system is new in 2018. The seller keeps the furnace serviced and is currently under contract with Comfort Pro. Included is a high quality Kinteco water softener and whole house treatment system. The home was freshly painted recently and is just ready to go for you to enjoy! Mid -April possession date is desired at this time.
Last Agent to Sell the Property
RE/MAX Of Reading License #RS-208588-L Listed on: 01/30/2020

Home Details
Home Type
- Single Family
Est. Annual Taxes
- $5,335
Year Built
- Built in 1997
Lot Details
- 9,583 Sq Ft Lot
- Partially Fenced Property
- Level Lot
- Back and Front Yard
- Property is in good condition
Parking
- 2 Car Direct Access Garage
- 2 Open Parking Spaces
- Front Facing Garage
- Garage Door Opener
Home Design
- Traditional Architecture
- Brick Exterior Construction
- Pitched Roof
- Shingle Roof
- Vinyl Siding
- Concrete Perimeter Foundation
Interior Spaces
- 1,695 Sq Ft Home
- Property has 1 Level
- Open Floorplan
- Triple Pane Windows
- Replacement Windows
- French Doors
- Family Room Off Kitchen
- Living Room
- Dining Room
- Bonus Room
- Carpet
- Unfinished Basement
- Basement Fills Entire Space Under The House
- Monitored
- Laundry on main level
Kitchen
- Dishwasher
- Disposal
Bedrooms and Bathrooms
- 3 Main Level Bedrooms
- En-Suite Primary Bedroom
- En-Suite Bathroom
- Walk-In Closet
- 2 Full Bathrooms
Schools
- Exeter Township Senior High School
Utilities
- Forced Air Heating and Cooling System
- 200+ Amp Service
- Water Treatment System
- Natural Gas Water Heater
- Cable TV Available
Additional Features
- Porch
- Suburban Location
Community Details
- No Home Owners Association
- Valley Ridge Subdivision
Listing and Financial Details
- Tax Lot 6181
- Assessor Parcel Number 43-5325-07-59-6181
Ownership History
Purchase Details
Home Financials for this Owner
Home Financials are based on the most recent Mortgage that was taken out on this home.Purchase Details
Home Financials for this Owner
Home Financials are based on the most recent Mortgage that was taken out on this home.Purchase Details
Similar Homes in Reading, PA
Home Values in the Area
Average Home Value in this Area
Purchase History
| Date | Type | Sale Price | Title Company |
|---|---|---|---|
| Deed | $340,000 | None Listed On Document | |
| Deed | $247,500 | Edge Abstract | |
| Deed | $124,000 | -- |
Mortgage History
| Date | Status | Loan Amount | Loan Type |
|---|---|---|---|
| Open | $340,000 | VA | |
| Previous Owner | $240,050 | New Conventional |
Property History
| Date | Event | Price | Change | Sq Ft Price |
|---|---|---|---|---|
| 05/23/2022 05/23/22 | Sold | $340,000 | +7.9% | $201 / Sq Ft |
| 03/26/2022 03/26/22 | Pending | -- | -- | -- |
| 03/20/2022 03/20/22 | For Sale | $315,000 | +27.3% | $186 / Sq Ft |
| 04/10/2020 04/10/20 | Sold | $247,500 | 0.0% | $146 / Sq Ft |
| 02/04/2020 02/04/20 | Pending | -- | -- | -- |
| 02/03/2020 02/03/20 | Off Market | $247,500 | -- | -- |
| 01/30/2020 01/30/20 | For Sale | $245,000 | -- | $145 / Sq Ft |
Tax History Compared to Growth
Tax History
| Year | Tax Paid | Tax Assessment Tax Assessment Total Assessment is a certain percentage of the fair market value that is determined by local assessors to be the total taxable value of land and additions on the property. | Land | Improvement |
|---|---|---|---|---|
| 2025 | $198 | -- | -- | -- |
| 2024 | $184 | -- | -- | -- |
| 2023 | $5,540 | $120,600 | $32,200 | $88,400 |
| 2022 | $5,478 | $120,600 | $32,200 | $88,400 |
| 2021 | $5,395 | $120,600 | $32,200 | $88,400 |
| 2020 | $5,335 | $120,600 | $32,200 | $88,400 |
| 2019 | $5,276 | $120,600 | $32,200 | $88,400 |
| 2018 | $5,260 | $120,600 | $32,200 | $88,400 |
| 2017 | $5,185 | $120,600 | $32,200 | $88,400 |
| 2016 | $1,297 | $120,600 | $32,200 | $88,400 |
| 2015 | $1,297 | $120,600 | $32,200 | $88,400 |
| 2014 | $1,252 | $120,600 | $32,200 | $88,400 |
Agents Affiliated with this Home
-
Sean LaSalle

Seller's Agent in 2022
Sean LaSalle
Coldwell Banker Hearthside-Allentown
(610) 737-5369
1 in this area
235 Total Sales
-
Shannon Diiorio

Buyer's Agent in 2022
Shannon Diiorio
Compass RE
(610) 246-5945
1 in this area
109 Total Sales
-
Dave Mattes

Seller's Agent in 2020
Dave Mattes
RE/MAX of Reading
(610) 334-0294
6 in this area
378 Total Sales
-
Julie Becker
J
Buyer's Agent in 2020
Julie Becker
Century 21 Gold
(484) 651-5578
1 in this area
11 Total Sales
Map
Source: Bright MLS
MLS Number: PABK353280
APN: 43-5325-07-59-6181
- 4418 Del Mar Dr
- 160 W 48th St
- 2009 Quail Hollow Dr
- 4361 Sutton Cir
- 4684 Pheasant Run
- 82 Rock Haven Ct
- 49 7 Holly Dr
- 4851 Perkiomen Ave
- 14-2 Cranberry Ridge Unit 2
- 15 3 Cranberry Ridge
- 2605 Orchard View Rd Unit 26E
- 3206 Orchard View Rd Unit 32B
- 984 Rill Rd
- 345 Wisteria Ave
- 28 4 Wister Way
- 1805 Orchard View Rd
- 16 Golfview Ln
- 3-3 Willow Way
- 5 Heather Ct
- 4014 Crestline Dr
