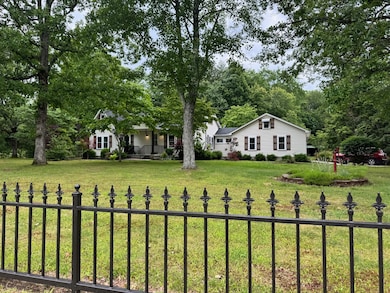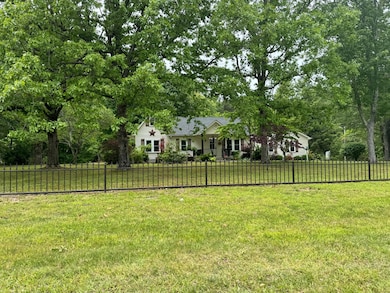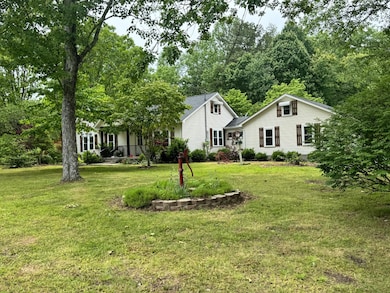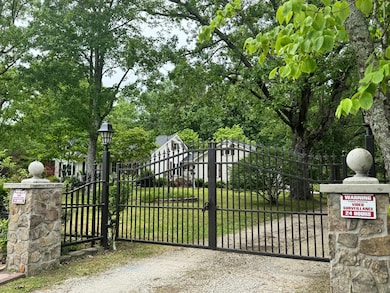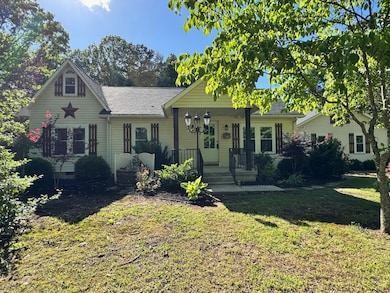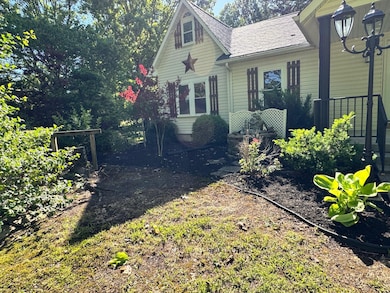
4540 S York Hwy Jamestown, TN 38556
Estimated payment $2,634/month
Highlights
- Deck
- No HOA
- 2 Car Attached Garage
- Traditional Architecture
- Porch
- Cooling Available
About This Home
Peaceful Country Pleasure, this newly remodeled farmhouse sits on almost 2 acres of land, with a stately iron fence with a grand gate entrance. As you drive in, you are greeted by the charm and elegance of mature trees, beautiful lawn and landscape that add to the peaceful ambiance of the property. Step inside to discover over 2000 square feet of beautifully designed living space featuring luxury vinyl plank flooring throughout. The farmhouse-style kitchen boasts new custom-built cabinets, farmhouse sink, new stainless-steel appliances, new fixtures, and high-end finishes that elevate the space to new heights. This home offers a comfortable layout with three spacious bedrooms, two full baths, and two half baths for added convenience. The main bedroom has 2 closets and features an en-suite bath with claw foot tub and separate step in shower. The sunroom provides a cozy retreat, perfect for relaxation and enjoying the natural light streaming in to enjoy all year long with a freestanding fireplace for added comfort. Step out onto the large back deck to admire your unrestricted land with plenty of room for gardening and outdoor activities. Whether you're looking to host gatherings or simply unwind in tranquility, this farmhouse offers the perfect blend of style and comfort. There is plenty of storage in the upstairs cubbies adjoining the 3rd bedroom. The garage can house 2 large vehicles, and the farm shed has room for other toys or garden tools. Don't miss the opportunity to make this charming farmhouse your own - schedule a showing today and experience the beauty and elegance of this property conveniently located on US Hwy with easy access to I-40, come see what the Cumberland Plateau has to offer.
Last Listed By
HIGHLANDS ELITE REAL ESTATE Brokerage Phone: 9317106070 License #300107 Listed on: 05/23/2025
Home Details
Home Type
- Single Family
Est. Annual Taxes
- $619
Year Built
- Built in 1949
Lot Details
- 1.82 Acre Lot
- Fenced Front Yard
- Lot Has A Rolling Slope
Parking
- 2 Car Attached Garage
Home Design
- Traditional Architecture
- Frame Construction
- Shingle Roof
- Vinyl Siding
Interior Spaces
- 2,030 Sq Ft Home
- Property has 2 Levels
- Gas Fireplace
- Storage
- Vinyl Flooring
Kitchen
- Microwave
- Dishwasher
Bedrooms and Bathrooms
- 3 Main Level Bedrooms
Outdoor Features
- Deck
- Porch
Schools
- South Fentress Elementary School
- Clarkrange High School
Utilities
- Cooling Available
- Central Heating
- Septic Tank
Community Details
- No Home Owners Association
Listing and Financial Details
- Tax Lot 1
Map
Home Values in the Area
Average Home Value in this Area
Tax History
| Year | Tax Paid | Tax Assessment Tax Assessment Total Assessment is a certain percentage of the fair market value that is determined by local assessors to be the total taxable value of land and additions on the property. | Land | Improvement |
|---|---|---|---|---|
| 2024 | $619 | $45,875 | $20,075 | $25,800 |
| 2023 | $619 | $45,875 | $20,075 | $25,800 |
| 2022 | $582 | $30,450 | $16,075 | $14,375 |
| 2021 | $582 | $30,450 | $16,075 | $14,375 |
| 2020 | $582 | $30,450 | $16,075 | $14,375 |
| 2019 | $582 | $30,450 | $16,075 | $14,375 |
| 2018 | $582 | $30,450 | $16,075 | $14,375 |
| 2017 | $556 | $28,025 | $15,500 | $12,525 |
| 2016 | $556 | $28,025 | $15,500 | $12,525 |
| 2015 | $556 | $28,022 | $0 | $0 |
| 2014 | $556 | $28,022 | $0 | $0 |
Property History
| Date | Event | Price | Change | Sq Ft Price |
|---|---|---|---|---|
| 05/23/2025 05/23/25 | For Sale | $459,900 | -- | $227 / Sq Ft |
Purchase History
| Date | Type | Sale Price | Title Company |
|---|---|---|---|
| Warranty Deed | $275,000 | None Listed On Document | |
| Executors Deed | -- | None Listed On Document | |
| Interfamily Deed Transfer | -- | None Available | |
| Interfamily Deed Transfer | -- | None Available | |
| Quit Claim Deed | -- | None Available | |
| Warranty Deed | $32,000 | -- | |
| Warranty Deed | $32,000 | -- | |
| Warranty Deed | $15,000 | -- | |
| Warranty Deed | $15,000 | -- |
Mortgage History
| Date | Status | Loan Amount | Loan Type |
|---|---|---|---|
| Open | $850,000 | Construction |
Similar Homes in Jamestown, TN
Source: Realtracs
MLS Number: 2890329
APN: 120-035.00

