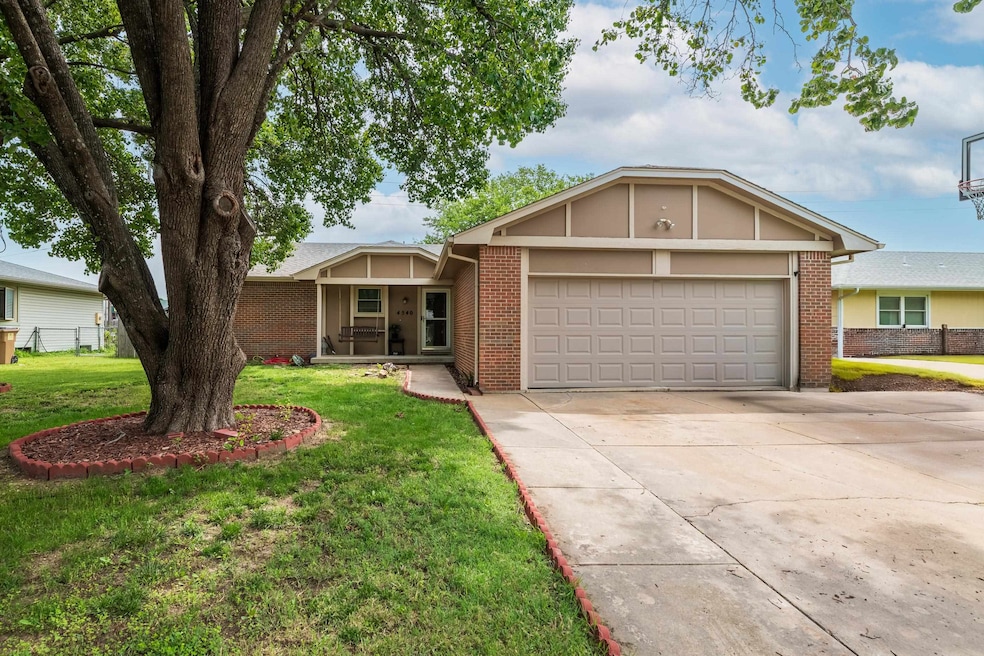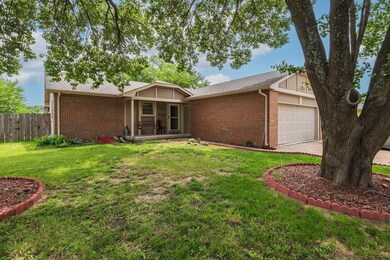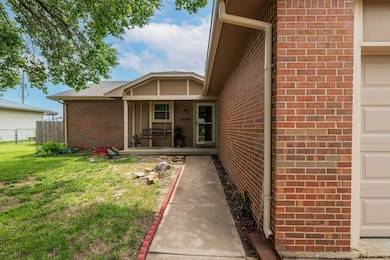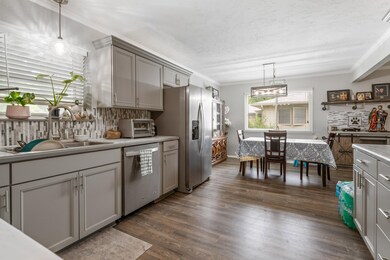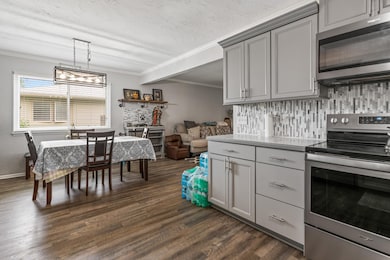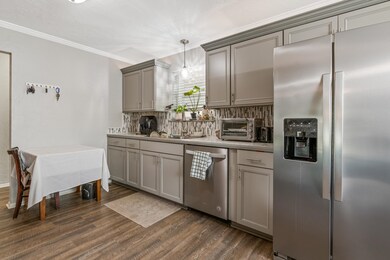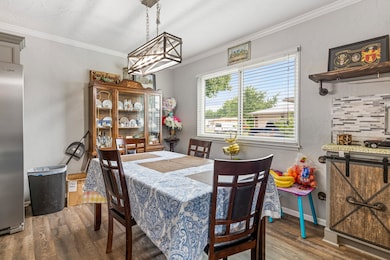
4540 Woodlow Dr Bel Aire, KS 67220
Estimated payment $1,655/month
Highlights
- Popular Property
- No HOA
- Eat-In Kitchen
- Wood Flooring
- Covered patio or porch
- Covered Deck
About This Home
Welcome to your ideal home in highly sought-after, Bel Aire! This updated 2-bedroom, 3-bathroom home offers a perfect blend of style and comfort. The main floor greets you with newer flooring, creating a seamless flow throughout the open concept living and dining room, ideal for both relaxation and entertaining. The kitchen is a true gem, featuring updated cabinets that provide ample storage space for all your culinary needs. The newer light fixtures add a touch of modern elegance to the space. Retreat to the primary bedroom, complete with an ensuite bathroom and a walk-in closet. The ensuite bathroom boasts a walk-in tiled shower, creating a spa-like atmosphere for your daily routines. Completing the main floor is a 2nd bedroom and updated full bathroom with tub and shower. Downstairs, you'll find a spacious family room, perfect for movie nights or gatherings around the wood-burning fireplace. This cozy space offers versatility and comfort for all seasons. Additionally, the basement boasts two bonus rooms, providing endless possibilities for a home office, gym, or guest quarters. With an extra bathroom in the basement, convenience is at your fingertips. Stepping outside will bring you to the covered patio to enjoy the fenced backyard, offering privacy and a great space for outdoor activities or relaxation. This home is surrounded by a wealth of amenities, including parks, schools, and shopping centers, ensuring a convenient and fulfilling lifestyle. Call for a private showing.
Home Details
Home Type
- Single Family
Est. Annual Taxes
- $3,232
Year Built
- Built in 1976
Lot Details
- 7,841 Sq Ft Lot
Parking
- 2 Car Garage
Home Design
- Brick Exterior Construction
- Composition Roof
Interior Spaces
- 1-Story Property
- Living Room
- Natural lighting in basement
Kitchen
- Eat-In Kitchen
- Dishwasher
- Disposal
Flooring
- Wood
- Carpet
- Laminate
Bedrooms and Bathrooms
- 2 Bedrooms
- 3 Full Bathrooms
Outdoor Features
- Covered Deck
- Covered patio or porch
Schools
- Isely Magnet Elementary School
- Heights High School
Utilities
- Forced Air Heating and Cooling System
- Heating System Uses Natural Gas
Community Details
- No Home Owners Association
- North Woodlawn Subdivision
Listing and Financial Details
- Assessor Parcel Number 097-25-0-11-01-009.00
Map
Home Values in the Area
Average Home Value in this Area
Tax History
| Year | Tax Paid | Tax Assessment Tax Assessment Total Assessment is a certain percentage of the fair market value that is determined by local assessors to be the total taxable value of land and additions on the property. | Land | Improvement |
|---|---|---|---|---|
| 2023 | $2,988 | $21,034 | $3,232 | $17,802 |
| 2022 | $2,596 | $18,484 | $3,048 | $15,436 |
| 2021 | $2,353 | $16,377 | $2,634 | $13,743 |
| 2020 | $2,111 | $14,445 | $2,634 | $11,811 |
| 2019 | $1,935 | $13,249 | $2,197 | $11,052 |
| 2018 | $1,943 | $13,249 | $2,197 | $11,052 |
| 2017 | $1,902 | $0 | $0 | $0 |
| 2016 | $1,791 | $0 | $0 | $0 |
| 2015 | $1,772 | $0 | $0 | $0 |
| 2014 | $1,794 | $0 | $0 | $0 |
Property History
| Date | Event | Price | Change | Sq Ft Price |
|---|---|---|---|---|
| 06/12/2025 06/12/25 | For Sale | $248,000 | +12.7% | $127 / Sq Ft |
| 08/14/2023 08/14/23 | Sold | -- | -- | -- |
| 07/17/2023 07/17/23 | Pending | -- | -- | -- |
| 07/14/2023 07/14/23 | For Sale | $220,000 | 0.0% | $113 / Sq Ft |
| 07/13/2023 07/13/23 | Pending | -- | -- | -- |
| 07/07/2023 07/07/23 | For Sale | $220,000 | +59.4% | $113 / Sq Ft |
| 12/06/2019 12/06/19 | Sold | -- | -- | -- |
| 11/02/2019 11/02/19 | Pending | -- | -- | -- |
| 11/01/2019 11/01/19 | For Sale | $138,000 | 0.0% | $71 / Sq Ft |
| 10/25/2019 10/25/19 | Pending | -- | -- | -- |
| 10/25/2019 10/25/19 | For Sale | $138,000 | -- | $71 / Sq Ft |
Purchase History
| Date | Type | Sale Price | Title Company |
|---|---|---|---|
| Warranty Deed | -- | Meridian Title | |
| Warranty Deed | -- | Security 1St Title |
Mortgage History
| Date | Status | Loan Amount | Loan Type |
|---|---|---|---|
| Open | $219,942 | FHA | |
| Previous Owner | $135,500 | FHA |
Similar Homes in the area
Source: South Central Kansas MLS
MLS Number: 656880
APN: 097-25-0-11-01-009.00
- 6222 Danbury St
- 4441 N Rushwood Ct
- 4359 N Rushwood Ct
- 6866 E Odessa Ct
- 6874 E Odessa Ct
- 6936 E Perryton St
- 4319 N Edgemoor St
- 4536 N Barton Creek Ct
- 4325 N Cherry Hill St
- 8235 E Summerside Place
- 8385 E Summerside Place
- 8381 E Summerside Place
- 4015 Clarendon St
- 4964 N Hedgerow Ct
- 7025 E 39th St N
- 4238 Westlake Dr
- 5240 E Ashton Ct
- 5161 N Colonial Ave
- 6005 Forbes St
- 7706 E Champions Cir
