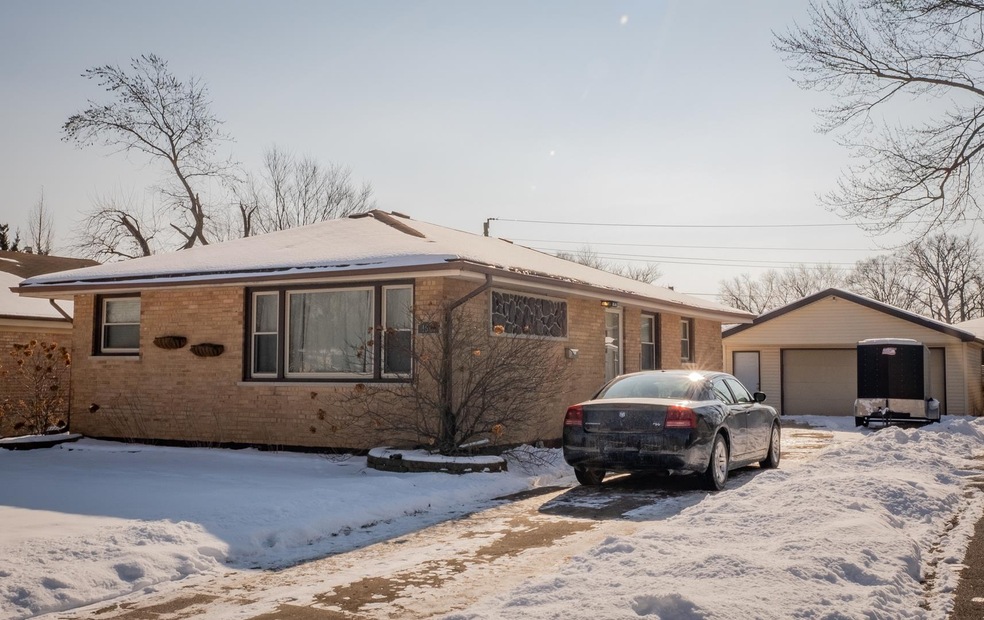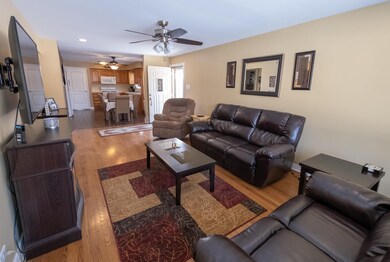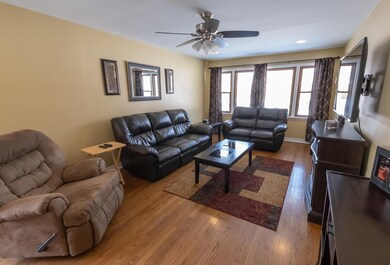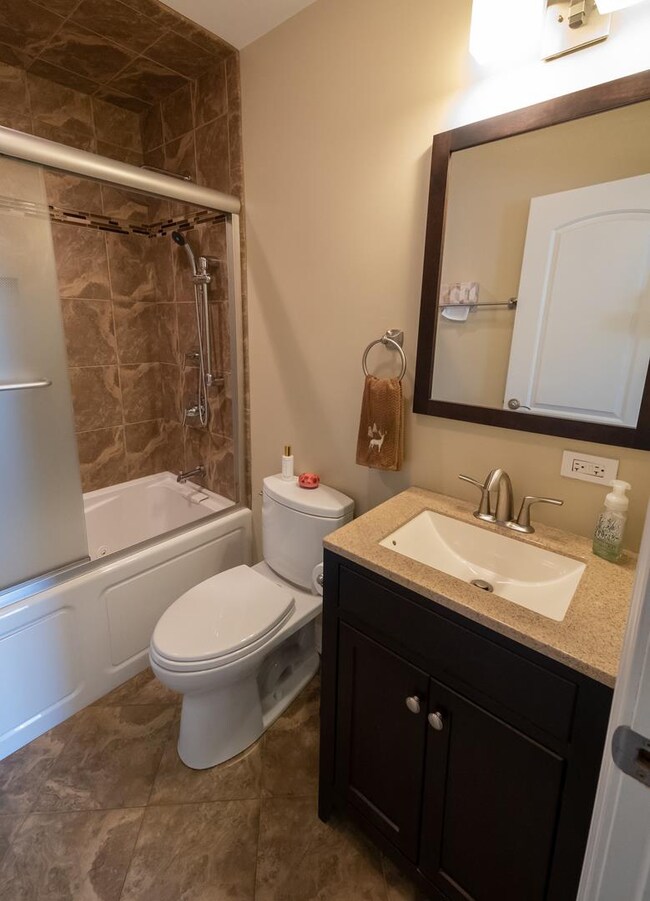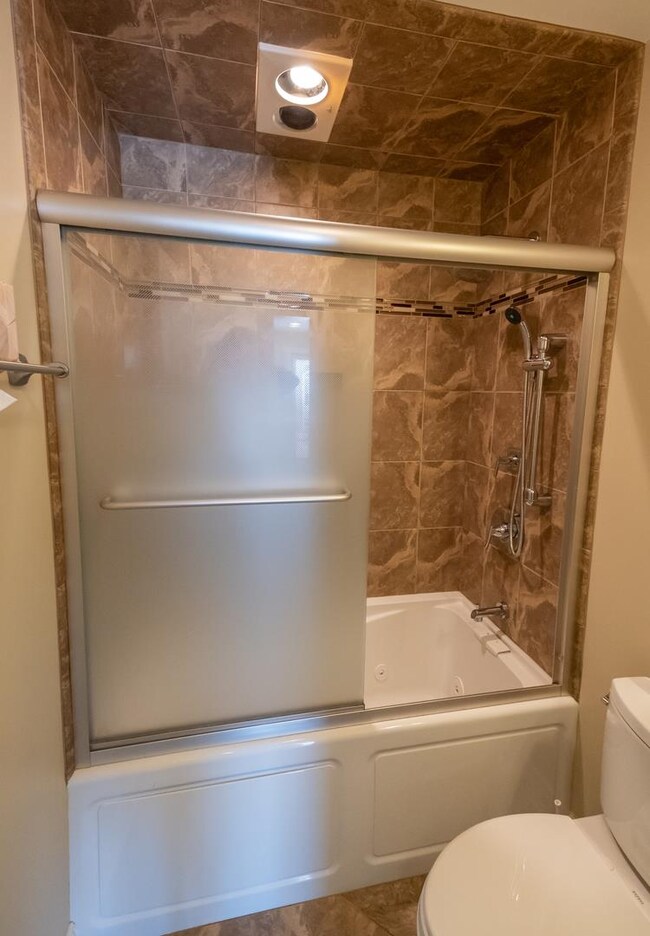
4541 150th St Midlothian, IL 60445
Estimated Value: $258,771 - $275,000
Highlights
- Deck
- Ranch Style House
- Living Room
- Property is near a park
- 2.5 Car Detached Garage
- 4-minute walk to Kostner Park
About This Home
As of March 2022SOLID BRICK BUNGALOW LOCATED IN MIDLOTHIAN GARDENS. HOME FEATURES 3 NICE SIZE BEDROOMS 1 BATHROOM MAIN FLOOR FULL BASEMENT WITH SHOWER HERE IS A LIST OF THE UPDATES KITCHEN FLOOR PORCLAIN PLANKS, NEW FAUCET, BLINDS IN KITCHEN AND FRONT BEDROOM, PLUMBING, ELECTRIC, FANS IN ALL ROOMS, DOORS AND TRIM THROUGH OUT, OUTLETS AND SWITCHES, BATHROOM WITH WHIRL POOL TUB, CAN LIGHTING IN THE LIVING ROOM, ZOLLER SUMP PUMPS WITH BATTERY BACK UP ALL THE ABOUT ARE NEWER, WORKING STOVE IN BASEMENT, SHOWER IN BASEMENT FRIDGE IN BASEMENT IS INCLUDED ALSO HARDWOOD FLOORS UNDER CARPET IN BEDROOMS REFINISHED LIVING ROOM FLOOR AND NEW FENCE IN YARD 2021 STEPS AWAY FROM KOSTNER PARK. CLOSE TO METRA SHOPPING & EXPRESSWAYS.
Home Details
Home Type
- Single Family
Est. Annual Taxes
- $3,983
Year Built
- Built in 1964
Lot Details
- 7,100 Sq Ft Lot
- Lot Dimensions are 47 x 142
- Paved or Partially Paved Lot
Parking
- 2.5 Car Detached Garage
- Garage Transmitter
- Garage Door Opener
- Driveway
- Off-Street Parking
- Off Alley Parking
- Parking Included in Price
Home Design
- Ranch Style House
- Bungalow
- Brick Exterior Construction
- Asphalt Roof
- Concrete Perimeter Foundation
Interior Spaces
- Ceiling Fan
- Living Room
- Unfinished Attic
Kitchen
- Range
- Microwave
- Dishwasher
Bedrooms and Bathrooms
- 3 Bedrooms
- 3 Potential Bedrooms
- Bathroom on Main Level
- 1 Full Bathroom
Laundry
- Dryer
- Washer
Unfinished Basement
- Basement Fills Entire Space Under The House
- Exterior Basement Entry
- Sump Pump
Utilities
- Forced Air Heating and Cooling System
- Humidifier
- Heating System Uses Natural Gas
- Lake Michigan Water
Additional Features
- Deck
- Property is near a park
Community Details
- Raised Ranch
Listing and Financial Details
- Homeowner Tax Exemptions
Ownership History
Purchase Details
Home Financials for this Owner
Home Financials are based on the most recent Mortgage that was taken out on this home.Purchase Details
Home Financials for this Owner
Home Financials are based on the most recent Mortgage that was taken out on this home.Purchase Details
Purchase Details
Home Financials for this Owner
Home Financials are based on the most recent Mortgage that was taken out on this home.Similar Homes in the area
Home Values in the Area
Average Home Value in this Area
Purchase History
| Date | Buyer | Sale Price | Title Company |
|---|---|---|---|
| Monahan Maureen | $235,000 | -- | |
| Monahan Maureen | $235,000 | -- | |
| Brown Barbara | -- | None Available | |
| Brown Barbara | $135,000 | Pntn Inc |
Mortgage History
| Date | Status | Borrower | Loan Amount |
|---|---|---|---|
| Open | Monahan Maureen | $188,000 | |
| Previous Owner | Brown Barbara | $101,175 | |
| Previous Owner | Faron Thomas J | $40,000 |
Property History
| Date | Event | Price | Change | Sq Ft Price |
|---|---|---|---|---|
| 03/29/2022 03/29/22 | Sold | $235,000 | +4.5% | $211 / Sq Ft |
| 02/08/2022 02/08/22 | Pending | -- | -- | -- |
| 02/03/2022 02/03/22 | For Sale | $224,900 | +66.7% | $202 / Sq Ft |
| 09/12/2014 09/12/14 | Sold | $134,900 | -3.6% | $121 / Sq Ft |
| 07/21/2014 07/21/14 | Pending | -- | -- | -- |
| 07/07/2014 07/07/14 | For Sale | $139,900 | -- | $126 / Sq Ft |
Tax History Compared to Growth
Tax History
| Year | Tax Paid | Tax Assessment Tax Assessment Total Assessment is a certain percentage of the fair market value that is determined by local assessors to be the total taxable value of land and additions on the property. | Land | Improvement |
|---|---|---|---|---|
| 2024 | $4,202 | $20,000 | $2,485 | $17,515 |
| 2023 | $4,202 | $20,000 | $2,485 | $17,515 |
| 2022 | $4,202 | $12,363 | $2,130 | $10,233 |
| 2021 | $4,080 | $12,363 | $2,130 | $10,233 |
| 2020 | $3,984 | $12,363 | $2,130 | $10,233 |
| 2019 | $5,200 | $15,401 | $1,952 | $13,449 |
| 2018 | $5,115 | $15,401 | $1,952 | $13,449 |
| 2017 | $4,955 | $15,401 | $1,952 | $13,449 |
| 2016 | $4,671 | $13,384 | $1,775 | $11,609 |
| 2015 | $5,614 | $13,384 | $1,775 | $11,609 |
| 2014 | $4,403 | $13,384 | $1,775 | $11,609 |
| 2013 | $4,499 | $14,928 | $1,775 | $13,153 |
Agents Affiliated with this Home
-
Larry Anoman

Seller's Agent in 2022
Larry Anoman
Lorenz Realty Group
(312) 446-9436
2 in this area
41 Total Sales
-
Mary Tracy

Buyer's Agent in 2022
Mary Tracy
Harthside Realtors, Inc.
(708) 526-1778
39 in this area
123 Total Sales
-
Marla Hosmer

Seller's Agent in 2014
Marla Hosmer
Harthside Realtors, Inc.
(708) 704-4390
20 in this area
68 Total Sales
Map
Source: Midwest Real Estate Data (MRED)
MLS Number: 11317460
APN: 28-10-320-003-0000
- 14951 Kilbourne Ave
- 4538 151st St
- 14815 Kenton Ave Unit 2S
- 4710 149th St
- 14755 Kenton Ave Unit 2C
- 14840 Ketelaar Dr Unit 3W
- 14810 Kilpatrick Ave Unit 5E
- 14845 Cicero Ave
- 14958 Kildare Ave
- 4649 152nd St
- 14740 Ketelaar Dr Unit 1W
- 14835 Kildare Ave
- 14723 Kildare Ave
- 4653 146th St
- 4661 146th St
- 14801 Jean Ct
- 14643 Lamon Ave Unit 2A
- 14950 Terrace Ln
- 14650 Lamon Ave
- 14913 Sheila Ct
- 4541 150th St
- 4545 150th St
- 4535 150th St
- 4534 Concordia Ct
- 4533 150th St
- 15001 Kenton Ave
- 4540 Concordia Ct
- 4526 Concordia Ct
- 15021 Kenton Ave
- 4519 150th St
- 14957 Kenton Ave
- 4518 Concordia Ct
- 4550 150th St
- 4554 150th St
- 15025 Kenton Ave
- 14955 Kenton Ave
- 4509 150th St
- 4539 Concordia Ct
- 4510 Concordia Ct
- 14951 Kenton Ave
