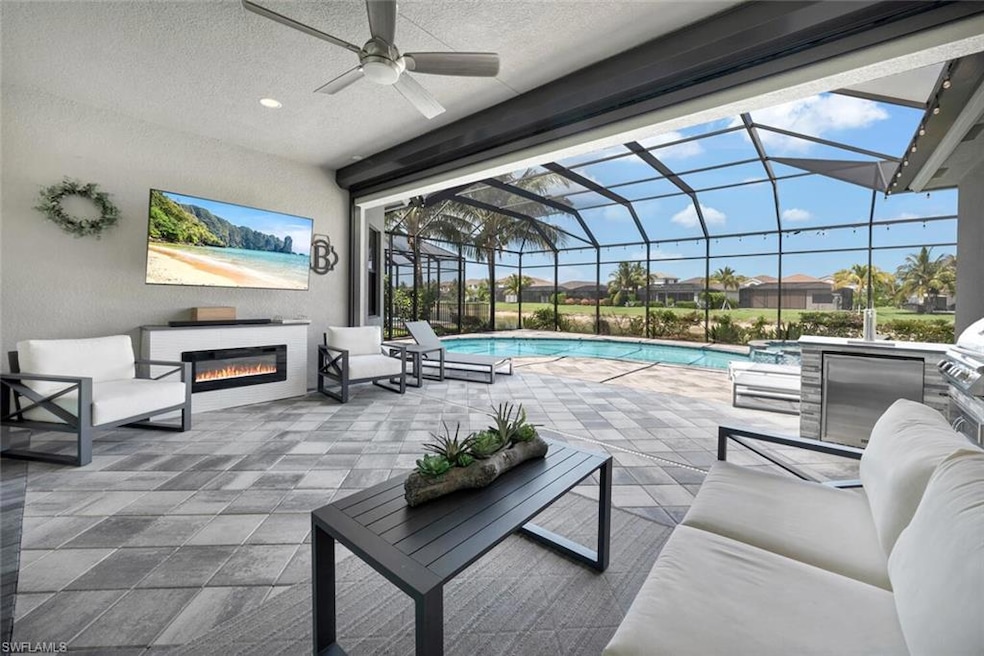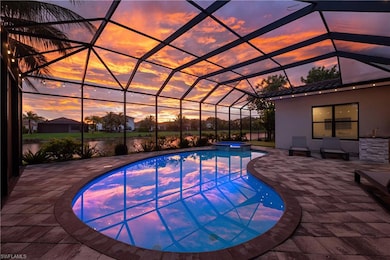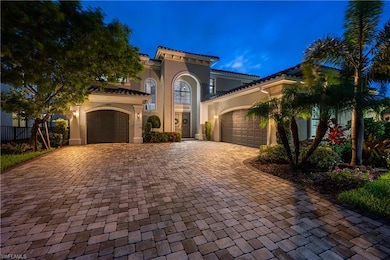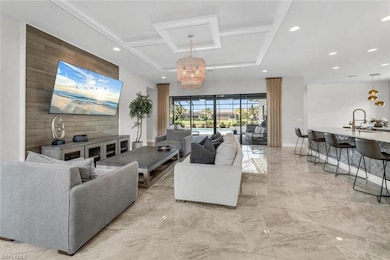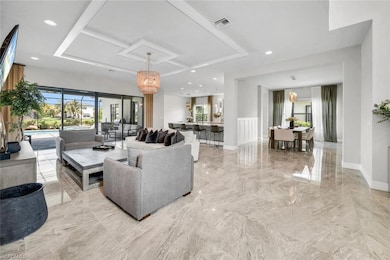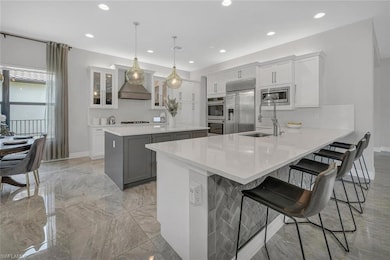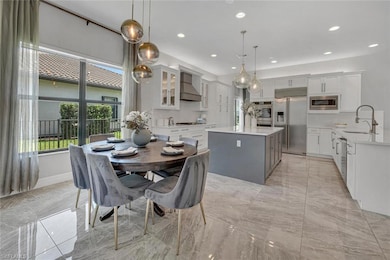4541 Azalea Dr Naples, FL 34119
Stonecreek NeighborhoodEstimated payment $13,396/month
Highlights
- Hot Property
- Community Cabanas
- Active Adult
- Lake Front
- Fitness Center
- Gated Community
About This Home
This stunning 6 bed, 6 bath Catalina Model home is a must see. The stately upgrades and luxurious features included in this home are the epitome of modern living in a sought-after location. Upon entering, you instantly feel at home as you take in the magnificent chandelier in the foyer. The heart of this home lies in the stunning kitchen, which comes equipped with quartz countertops, SS appliances, natural gas cooktop, soft close drawers, pull-out drawers, and an island that features a beverage cooler. The spacious Ground Floor Master Suite includes his and hers walk in closets with built in cabinetry, a spacious Master Bath featuring dual sinks, fabulous walk-in shower and separate water closet. There are 2 additional bedrooms and laundry room with new washer and dryer on the ground level. The 2nd level features very a spacious bonus/flex room, 2 large ensuite bedrooms and a 3rd bedroom with separate full bath. Other features include: Large porcelain throughout the main living area, new luxury vinyl flooring in all 6 bedrooms and loft, Impact resistant windows/doors, electric Kevlar Hurricane screens on the back of the home and a reverse osmosis system for purified water throughout the home. Step outside onto the screened, western facing lanai where relaxation and entertainment converge. Delight in the heated saltwater pool and spa, surrounded by a paver deck. An outdoor fireplace adds warmth and ambiance, while the outdoor kitchen offers a gas grill and kegerator to cater to your culinary desires. Practice your putting skills on the custom putting green or simply bask in the Florida sunshine. The 3-car garage offers ample storage space and features epoxy flooring for a polished finish and even comes equipped with a Tesla car charger. Experience luxury living at its finest in Stonecreek, which offers resort style amenities featuring a stunning clubhouse, resort-style pool, tennis, basketball, and pickleball courts, a playground, and a dog park. Stonecreek is a quick drive to the lovely Naples beaches, restaurants, and shopping centers. Don't miss this opportunity!
Home Details
Home Type
- Single Family
Est. Annual Taxes
- $12,318
Year Built
- Built in 2019
Lot Details
- 10,585 Sq Ft Lot
- 73 Ft Wide Lot
- Lake Front
- Rectangular Lot
HOA Fees
- $516 Monthly HOA Fees
Parking
- 3 Car Attached Garage
Home Design
- Concrete Block With Brick
- Concrete Foundation
- Stucco
- Tile
Interior Spaces
- Property has 2 Levels
- Furnished or left unfurnished upon request
- Vaulted Ceiling
- Fireplace
- Window Treatments
- Formal Dining Room
- Den
- Loft
- Screened Porch
- Lake Views
- Fire and Smoke Detector
Kitchen
- Eat-In Kitchen
- Double Self-Cleaning Oven
- Grill
- Gas Cooktop
- Microwave
- Dishwasher
- Wine Cooler
- Kitchen Island
- Built-In or Custom Kitchen Cabinets
- Disposal
- Reverse Osmosis System
Flooring
- Carpet
- Tile
- Vinyl
Bedrooms and Bathrooms
- 6 Bedrooms
- Primary Bedroom on Main
- Split Bedroom Floorplan
- In-Law or Guest Suite
- 6 Full Bathrooms
Laundry
- Laundry Room
- Dryer
- Washer
- Laundry Tub
Pool
- Cabana
- Concrete Pool
- In Ground Pool
- Heated Spa
- In Ground Spa
- Saltwater Pool
- Screened Spa
- Screen Enclosure
Outdoor Features
- Patio
- Outdoor Fireplace
- Attached Grill
- Playground
Utilities
- Central Air
- Heating Available
- Underground Utilities
- Gas Available
- Internet Available
- Cable TV Available
Listing and Financial Details
- Assessor Parcel Number 74937505484
Community Details
Overview
- Active Adult
- Stonecreek Subdivision
- Mandatory home owners association
- Electric Vehicle Charging Station
Amenities
- Assisted Living Available
- Clubhouse
- Billiard Room
- Bike Room
Recreation
- Tennis Courts
- Volleyball Courts
- Pickleball Courts
- Fitness Center
- Community Cabanas
- Community Pool
- Community Spa
- Park
- Bike Trail
Security
- Gated Community
Map
Home Values in the Area
Average Home Value in this Area
Tax History
| Year | Tax Paid | Tax Assessment Tax Assessment Total Assessment is a certain percentage of the fair market value that is determined by local assessors to be the total taxable value of land and additions on the property. | Land | Improvement |
|---|---|---|---|---|
| 2025 | $14,537 | $1,361,511 | $740,704 | $620,807 |
| 2024 | $16,563 | $1,531,071 | $681,448 | $849,623 |
| 2023 | $16,563 | $1,701,716 | $775,093 | $926,623 |
| 2022 | $16,493 | $1,554,267 | $570,810 | $983,457 |
| 2021 | $9,783 | $875,256 | $134,869 | $740,387 |
| 2020 | $9,157 | $807,300 | $0 | $0 |
| 2019 | $1,121 | $86,207 | $0 | $0 |
| 2018 | $852 | $78,370 | $78,370 | $0 |
| 2017 | $356 | $32,500 | $32,500 | $0 |
Property History
| Date | Event | Price | List to Sale | Price per Sq Ft | Prior Sale |
|---|---|---|---|---|---|
| 11/11/2025 11/11/25 | For Sale | $2,249,000 | +18.4% | $489 / Sq Ft | |
| 10/25/2021 10/25/21 | Sold | $1,899,500 | 0.0% | $413 / Sq Ft | View Prior Sale |
| 09/05/2021 09/05/21 | Pending | -- | -- | -- | |
| 08/27/2021 08/27/21 | Price Changed | $1,899,500 | -4.8% | $413 / Sq Ft | |
| 08/19/2021 08/19/21 | For Sale | $1,995,000 | -- | $433 / Sq Ft |
Purchase History
| Date | Type | Sale Price | Title Company |
|---|---|---|---|
| Warranty Deed | $1,899,500 | Accommodation | |
| Special Warranty Deed | $989,064 | Nova Title Company |
Mortgage History
| Date | Status | Loan Amount | Loan Type |
|---|---|---|---|
| Open | $1,500,000 | New Conventional | |
| Previous Owner | $650,000 | New Conventional |
Source: Naples Area Board of REALTORS®
MLS Number: 225078209
APN: 74937505484
- 28622 San Lucas Ln Unit 201
- 28605 San Lucas Ln Unit 102
- 14160 Giustino Way
- 4410 Caldera Cir
- 28661 San Lucas Ln Unit 201
- 4334 Aurora St
- 14546 Speranza Way
- 4360 Aurora St
- 2071 Freemont Way
- 4171 Crescent Ct
- 15068 Blue Marlin Terrace
- 28572 Alessandria Cir
- 15111 Auk Way
- 15107 Auk Way
- 28697 Alessandria Cir
- 14676 Escalante Way
- 16386 Viansa Way
- 28000 Crest Preserve Cir
- 6655 Huntington Lakes Cir Unit 202
- 16122 Ravina Way
