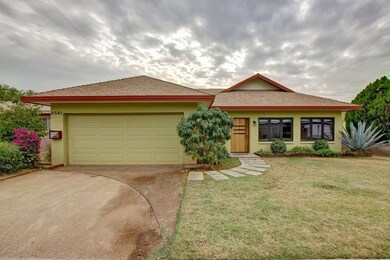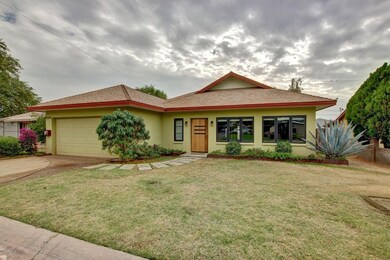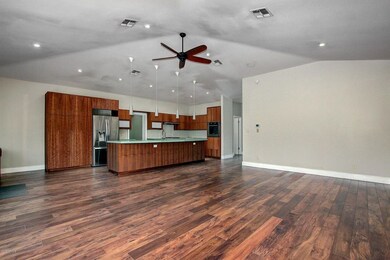
4541 E Montecito Ave Phoenix, AZ 85018
Camelback East Village NeighborhoodHighlights
- Private Pool
- Mountain View
- Vaulted Ceiling
- Hopi Elementary School Rated A
- Contemporary Architecture
- No HOA
About This Home
As of July 2024MASTERFUL MODERN MAKEOVER An impeccably renovated custom home in the highly sought after Arcadia area. LOADED with many desirable features such as: 5.1 Dolby home theater system, beautiful dual pane casement windows (w/ EXTRA LARGE picture windows at front of home) a travertine patio surrounds a beautiful pool in the backyard oasis. The chef's kitchen comes complete with stainless steel BOSCH appliances, a built-in wine chiller, custom walnut & cherry cabinetry & endless storage. A custom island completes the space, with a one-of-a-kind concrete countertop featuring built-in bar or breakfast seating.THE MASTER SUITE: A generous, private office space leads the way into this one of a kind suite which includes an ample walk in custom closet complete with generous amounts of built-in shoe storage, shelving & drawer units. Beautiful French doors create a private entrance to the pool and patio area. A stunning master bath completes the suite with a tranquil spa like vibe - a soaking tub, seperate walk in shower, double sink vanity and seperate water closet offer you a resort like feel. BEDROOM #2 is grand and spacious - measuring @ 210 sq. ft -allowing multiple uses for the space, including division/creation of an additional room or bedroom, if so desired. A SEPERATE LAUNDRY AREA located just inside the garage offers a spacious floorplan and soaring ceilings which lends to endless storage options with the simple addition of cabinetry. Garage feature a charger for your electric car! Whether you are an avid entertainer or someone looking for a peaceful retreat to call home, this address will perfectly suit your every need!
Home Details
Home Type
- Single Family
Est. Annual Taxes
- $2,672
Year Built
- Built in 1954
Lot Details
- 6,199 Sq Ft Lot
- Block Wall Fence
- Grass Covered Lot
Parking
- 2 Car Direct Access Garage
- Garage Door Opener
Home Design
- Contemporary Architecture
- Composition Roof
- Block Exterior
- Stucco
Interior Spaces
- 1,934 Sq Ft Home
- 1-Story Property
- Vaulted Ceiling
- Ceiling Fan
- Mountain Views
- Security System Owned
Kitchen
- Eat-In Kitchen
- Breakfast Bar
- Gas Cooktop
- Built-In Microwave
- Dishwasher
- Kitchen Island
Flooring
- Laminate
- Tile
Bedrooms and Bathrooms
- 2 Bedrooms
- Walk-In Closet
- Primary Bathroom is a Full Bathroom
- 2 Bathrooms
- Dual Vanity Sinks in Primary Bathroom
- Bathtub With Separate Shower Stall
Laundry
- Laundry in unit
- Washer and Dryer Hookup
Accessible Home Design
- No Interior Steps
Outdoor Features
- Private Pool
- Patio
- Built-In Barbecue
- Playground
Schools
- Hopi Elementary School
- Ingleside Middle School
- Arcadia High School
Utilities
- Refrigerated Cooling System
- Heating Available
- High Speed Internet
- Cable TV Available
Community Details
- No Home Owners Association
- Built by Cavalier Homes
- Cavalier Palms Subdivision
Listing and Financial Details
- Tax Lot 64
- Assessor Parcel Number 171-41-023
Ownership History
Purchase Details
Home Financials for this Owner
Home Financials are based on the most recent Mortgage that was taken out on this home.Purchase Details
Home Financials for this Owner
Home Financials are based on the most recent Mortgage that was taken out on this home.Purchase Details
Home Financials for this Owner
Home Financials are based on the most recent Mortgage that was taken out on this home.Purchase Details
Home Financials for this Owner
Home Financials are based on the most recent Mortgage that was taken out on this home.Purchase Details
Home Financials for this Owner
Home Financials are based on the most recent Mortgage that was taken out on this home.Similar Homes in Phoenix, AZ
Home Values in the Area
Average Home Value in this Area
Purchase History
| Date | Type | Sale Price | Title Company |
|---|---|---|---|
| Warranty Deed | $1,125,000 | Fidelity National Title Agency | |
| Warranty Deed | -- | None Listed On Document | |
| Warranty Deed | $502,500 | Chicago Title Agency Inc | |
| Warranty Deed | $131,900 | American Title Insurance | |
| Warranty Deed | $85,000 | Nations Title Insurance |
Mortgage History
| Date | Status | Loan Amount | Loan Type |
|---|---|---|---|
| Open | $900,000 | New Conventional | |
| Previous Owner | $249,900 | Credit Line Revolving | |
| Previous Owner | $448,000 | New Conventional | |
| Previous Owner | $402,000 | Adjustable Rate Mortgage/ARM | |
| Previous Owner | $205,000 | New Conventional | |
| Previous Owner | $167,000 | Unknown | |
| Previous Owner | $168,000 | Unknown | |
| Previous Owner | $165,000 | Unknown | |
| Previous Owner | $146,250 | Unknown | |
| Previous Owner | $125,300 | New Conventional | |
| Previous Owner | $85,000 | FHA |
Property History
| Date | Event | Price | Change | Sq Ft Price |
|---|---|---|---|---|
| 07/10/2024 07/10/24 | Sold | $1,125,000 | +2.3% | $582 / Sq Ft |
| 06/07/2024 06/07/24 | Pending | -- | -- | -- |
| 06/06/2024 06/06/24 | For Sale | $1,099,999 | +118.9% | $569 / Sq Ft |
| 04/19/2018 04/19/18 | Sold | $502,500 | -4.8% | $260 / Sq Ft |
| 03/07/2018 03/07/18 | Price Changed | $528,000 | -0.4% | $273 / Sq Ft |
| 02/28/2018 02/28/18 | Price Changed | $530,000 | -1.9% | $274 / Sq Ft |
| 02/16/2018 02/16/18 | Price Changed | $540,000 | -1.6% | $279 / Sq Ft |
| 02/12/2018 02/12/18 | Price Changed | $549,000 | -1.1% | $284 / Sq Ft |
| 02/01/2018 02/01/18 | Price Changed | $555,000 | -0.9% | $287 / Sq Ft |
| 01/23/2018 01/23/18 | Price Changed | $560,000 | -4.1% | $290 / Sq Ft |
| 01/19/2018 01/19/18 | Price Changed | $584,000 | -0.8% | $302 / Sq Ft |
| 01/11/2018 01/11/18 | Price Changed | $589,000 | -0.8% | $305 / Sq Ft |
| 01/03/2018 01/03/18 | Price Changed | $594,000 | -0.8% | $307 / Sq Ft |
| 12/07/2017 12/07/17 | For Sale | $599,000 | -- | $310 / Sq Ft |
Tax History Compared to Growth
Tax History
| Year | Tax Paid | Tax Assessment Tax Assessment Total Assessment is a certain percentage of the fair market value that is determined by local assessors to be the total taxable value of land and additions on the property. | Land | Improvement |
|---|---|---|---|---|
| 2025 | $3,115 | $45,812 | -- | -- |
| 2024 | $3,021 | $43,630 | -- | -- |
| 2023 | $3,021 | $69,070 | $13,810 | $55,260 |
| 2022 | $2,910 | $54,080 | $10,810 | $43,270 |
| 2021 | $3,059 | $49,280 | $9,850 | $39,430 |
| 2020 | $3,010 | $44,760 | $8,950 | $35,810 |
| 2019 | $2,908 | $43,460 | $8,690 | $34,770 |
| 2018 | $2,816 | $40,820 | $8,160 | $32,660 |
| 2017 | $2,672 | $41,480 | $8,290 | $33,190 |
| 2016 | $2,599 | $41,110 | $8,220 | $32,890 |
| 2015 | $2,390 | $39,170 | $7,830 | $31,340 |
Agents Affiliated with this Home
-

Seller's Agent in 2024
Jaime Meraz
eXp Realty
(602) 326-4752
5 in this area
76 Total Sales
-

Buyer's Agent in 2024
Monique Walker
RE/MAX
(602) 413-8195
38 in this area
607 Total Sales
-

Seller's Agent in 2018
Joe Pascale
Real Broker
(602) 339-2250
1 in this area
32 Total Sales
-
J
Seller Co-Listing Agent in 2018
John Gonzales
Real Broker
1 in this area
13 Total Sales
Map
Source: Arizona Regional Multiple Listing Service (ARMLS)
MLS Number: 5696251
APN: 171-41-023
- 4445 E Roma Ave
- 4640 E Glenrosa Ave
- 4420 E Glenrosa Ave
- 4418 E Montecito Ave
- 4422 E Roma Ave
- 4402 E Montecito Ave
- 4440 E Campbell Ave
- 4596 E Calle Ventura
- 4242 N 44th St
- 4727 E Lafayette Blvd Unit 117
- 4317 E Glenrosa Ave
- 4120 N 44th Place
- 4314 E Montecito Ave
- 4032 N 45th Place
- 4301 E Montecito Ave
- 4312 E Roma Ave
- 4235 E Turney Ave
- 3943 N 45th Place
- 4864 E Lafayette Blvd
- 4002 N 44th Place






