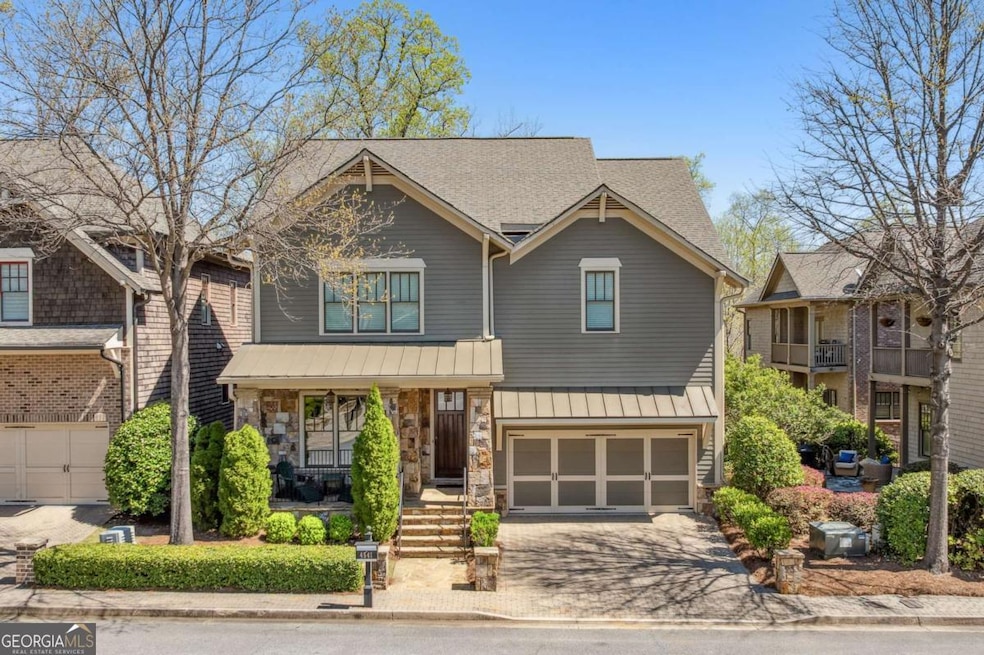Step into luxury and comfort with this impressive 5-bedroom, 4.5-bath home offering over 5,500 square feet of well-appointed living space, nestled in a desirable community that features an in-ground pool and clubhouse. With incredible curb appeal, maintenance free landscaping, and elegant design throughout, this home is perfect for families and entertainers alike. Inside, you'll find gorgeous hardwood floors that flow through the main living areas, creating a warm and inviting atmosphere. The main level features a cozy sitting room, a formal dining room for special gatherings, and a spacious living room complete with a fireplace, custom built-ins, and dramatic coffered ceilings. The chef's kitchen is the heart of the home, boasting a large center island, breakfast bar, rich stained cabinetry, stainless steel appliances, gas range, two brand-new ovens, a walk-in pantry, and an eat-in dining area filled with natural light. The luxurious primary suite offers a true retreat with its own sitting area, private porch access, and a spa-like ensuite bathroom featuring a soaking tub, walk-in glass shower, and oversized walk-in closet. Upstairs, you'll find spacious secondary bedrooms, while the fully finished basement offers new carpeting, a private movie theater room, a dedicated office, and plenty of storage. The possibilities are endless with this flexible space. Step outside to your fenced backyard-an entertainer's dream. Whether you're hosting a summer barbecue, enjoying a quiet evening by the fire pit, or setting up outdoor games, there's more than enough room to create your perfect outdoor oasis. This home combines space, style, and functionality with an unbeatable location in a vibrant neighborhood. Don't miss the opportunity to own this exceptional property that truly has it all-luxury interiors, expansive living areas, a finished basement, and an outdoor space made for entertaining. Schedule your private showing today!

