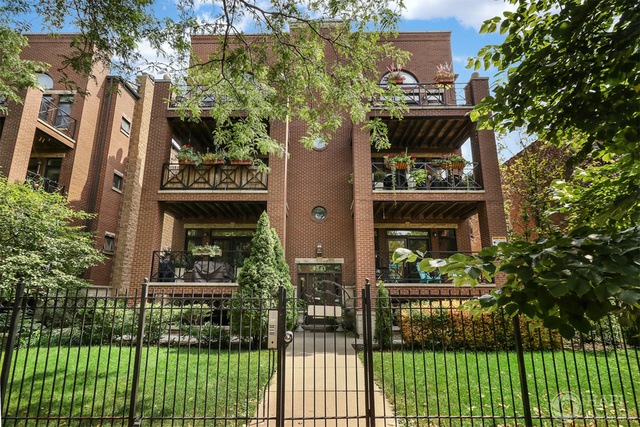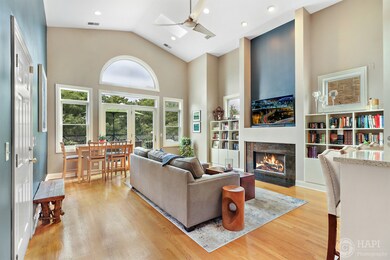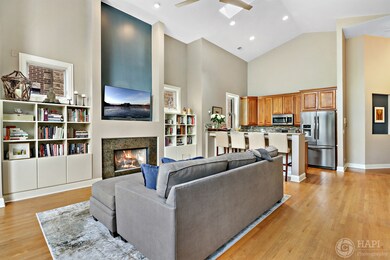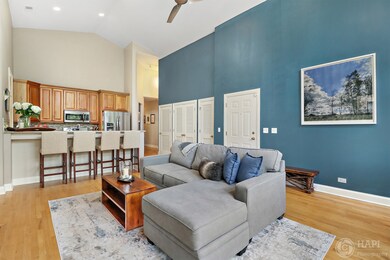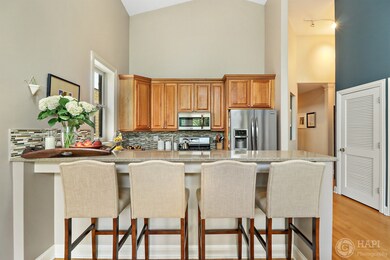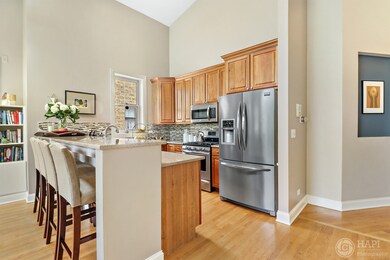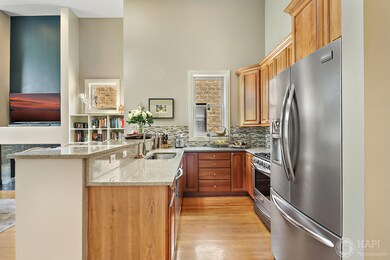
4541 N Malden St Unit 3N Chicago, IL 60640
Sheridan Park NeighborhoodHighlights
- Landscaped Professionally
- Vaulted Ceiling
- Whirlpool Bathtub
- Deck
- Wood Flooring
- 3-minute walk to Gooseberry Park
About This Home
As of November 2021Beautiful, bright top floor 2 bedroom, 2 full bathroom penthouse condo unit in the heart of Chicago's booming Sheridan Park-Uptown neighborhood. Unit boasts cathedral ceilings with skylights in an open living dining and kitchen with stainless appliances (including french door refrigerator/freezer, dishwasher, microwave and garbage disposal) and quartz countertops with breakfast bar, hardwood floors, working gas fireplace, custom built in book shelves, in-unit washer/dryer, forced AC/gas heat, surround sound entertainment system, and private balcony perfect for grilling (15x8). The huge master suite includes a walk-in closet with Elfa shelving, 5-fixture en-suite bathroom including double sinks, glass shower, and a jumbo Jacuzzi tub! The second bedroom is spacious with double closets and french door entrance. Assigned storage closet and one secure parking space is included. New air conditioning, washer and dryer, and hot water heater.
Last Agent to Sell the Property
Val Fedorovich
Core Realty & Investments Inc. License #475148297 Listed on: 09/06/2019

Last Buyer's Agent
Brian Gavin
Platinum Realty, Inc. License #07609180301
Property Details
Home Type
- Condominium
Est. Annual Taxes
- $8,638
Year Built
- 2002
Lot Details
- End Unit
- Cul-De-Sac
- East or West Exposure
- Landscaped Professionally
HOA Fees
- $278 per month
Home Design
- Brick Exterior Construction
- Tar and Gravel Roof
Interior Spaces
- Vaulted Ceiling
- Skylights
- Gas Log Fireplace
- Storage
- Wood Flooring
Kitchen
- Breakfast Bar
- Oven or Range
- Microwave
- Dishwasher
- Stainless Steel Appliances
- Disposal
Bedrooms and Bathrooms
- Primary Bathroom is a Full Bathroom
- Whirlpool Bathtub
- Separate Shower
Laundry
- Dryer
- Washer
Home Security
Parking
- Parking Available
- Parking Included in Price
Eco-Friendly Details
- North or South Exposure
Outdoor Features
- Balcony
- Deck
Utilities
- Forced Air Heating and Cooling System
- Heating System Uses Gas
- Lake Michigan Water
Community Details
Pet Policy
- Pets Allowed
Security
- Storm Screens
Ownership History
Purchase Details
Home Financials for this Owner
Home Financials are based on the most recent Mortgage that was taken out on this home.Purchase Details
Home Financials for this Owner
Home Financials are based on the most recent Mortgage that was taken out on this home.Purchase Details
Home Financials for this Owner
Home Financials are based on the most recent Mortgage that was taken out on this home.Purchase Details
Home Financials for this Owner
Home Financials are based on the most recent Mortgage that was taken out on this home.Purchase Details
Home Financials for this Owner
Home Financials are based on the most recent Mortgage that was taken out on this home.Purchase Details
Home Financials for this Owner
Home Financials are based on the most recent Mortgage that was taken out on this home.Purchase Details
Home Financials for this Owner
Home Financials are based on the most recent Mortgage that was taken out on this home.Similar Homes in Chicago, IL
Home Values in the Area
Average Home Value in this Area
Purchase History
| Date | Type | Sale Price | Title Company |
|---|---|---|---|
| Warranty Deed | $392,500 | Chicago Title | |
| Warranty Deed | $376,000 | North American Title Company | |
| Warranty Deed | $295,000 | None Available | |
| Warranty Deed | $256,000 | North American Title Co | |
| Interfamily Deed Transfer | -- | Lsi | |
| Warranty Deed | $350,000 | Republic Title Company | |
| Warranty Deed | $308,000 | Rtc | |
| Warranty Deed | $320,000 | Ticor Title Insurance |
Mortgage History
| Date | Status | Loan Amount | Loan Type |
|---|---|---|---|
| Open | $274,750 | New Conventional | |
| Previous Owner | $282,000 | New Conventional | |
| Previous Owner | $280,250 | Adjustable Rate Mortgage/ARM | |
| Previous Owner | $250,335 | FHA | |
| Previous Owner | $228,500 | New Conventional | |
| Previous Owner | $245,742 | Unknown | |
| Previous Owner | $250,000 | Fannie Mae Freddie Mac | |
| Previous Owner | $280,000 | Unknown | |
| Previous Owner | $70,000 | Credit Line Revolving | |
| Previous Owner | $310,500 | Unknown | |
| Previous Owner | $240,000 | No Value Available | |
| Closed | $48,000 | No Value Available |
Property History
| Date | Event | Price | Change | Sq Ft Price |
|---|---|---|---|---|
| 05/27/2025 05/27/25 | For Sale | $475,000 | +21.0% | $328 / Sq Ft |
| 11/16/2021 11/16/21 | Sold | $392,500 | -1.1% | $271 / Sq Ft |
| 10/16/2021 10/16/21 | Pending | -- | -- | -- |
| 10/13/2021 10/13/21 | For Sale | $397,000 | +5.6% | $274 / Sq Ft |
| 10/24/2019 10/24/19 | Sold | $376,000 | -1.0% | $259 / Sq Ft |
| 09/23/2019 09/23/19 | Pending | -- | -- | -- |
| 09/06/2019 09/06/19 | For Sale | $379,900 | +28.8% | $262 / Sq Ft |
| 07/10/2015 07/10/15 | Sold | $295,000 | -1.3% | $203 / Sq Ft |
| 05/27/2015 05/27/15 | Pending | -- | -- | -- |
| 05/14/2015 05/14/15 | For Sale | $299,000 | +17.3% | $206 / Sq Ft |
| 09/07/2012 09/07/12 | Sold | $255,000 | -0.8% | $176 / Sq Ft |
| 07/03/2012 07/03/12 | Pending | -- | -- | -- |
| 05/23/2012 05/23/12 | For Sale | $257,000 | -- | $177 / Sq Ft |
Tax History Compared to Growth
Tax History
| Year | Tax Paid | Tax Assessment Tax Assessment Total Assessment is a certain percentage of the fair market value that is determined by local assessors to be the total taxable value of land and additions on the property. | Land | Improvement |
|---|---|---|---|---|
| 2024 | $8,638 | $38,469 | $8,075 | $30,394 |
| 2023 | $8,638 | $39,816 | $6,504 | $33,312 |
| 2022 | $8,638 | $42,000 | $6,504 | $35,496 |
| 2021 | $8,446 | $41,999 | $6,503 | $35,496 |
| 2020 | $6,105 | $27,406 | $4,986 | $22,420 |
| 2019 | $6,127 | $30,496 | $4,986 | $25,510 |
| 2018 | $6,024 | $30,496 | $4,986 | $25,510 |
| 2017 | $5,706 | $26,506 | $4,335 | $22,171 |
| 2016 | $5,309 | $26,506 | $4,335 | $22,171 |
| 2015 | $4,857 | $26,506 | $4,335 | $22,171 |
| 2014 | $5,237 | $28,228 | $3,306 | $24,922 |
| 2013 | $5,134 | $28,228 | $3,306 | $24,922 |
Agents Affiliated with this Home
-
Joey Burgess
J
Seller's Agent in 2025
Joey Burgess
Mark Allen Realty ERA Powered
(773) 938-5220
-
Cheryl Reimer

Seller Co-Listing Agent in 2025
Cheryl Reimer
Mark Allen Realty ERA Powered
(773) 524-7389
2 in this area
64 Total Sales
-
Julie Torres

Seller's Agent in 2021
Julie Torres
HomeSmart Realty Group
(708) 268-3760
1 in this area
72 Total Sales
-

Buyer's Agent in 2021
Andrea Geller
Berkshire Hathaway HomeServices Chicago
-
V
Seller's Agent in 2019
Val Fedorovich
Core Realty & Investments Inc.
(847) 215-5555
-
B
Buyer's Agent in 2019
Brian Gavin
Platinum Realty, Inc.
Map
Source: Midwest Real Estate Data (MRED)
MLS Number: MRD10509067
APN: 14-17-117-023-1007
- 4541 N Malden St Unit 3N
- 4612 N Magnolia Ave
- 4616 N Magnolia Ave
- 4627 N Beacon St Unit 1B
- 4642 N Magnolia Ave
- 4618 N Racine Ave Unit 1R
- 4503 N Magnolia Ave Unit 3N
- 4453 N Beacon St Unit 1
- 1314 W Leland Ave Unit 2
- 4631 N Racine Ave Unit GS
- 4646 N Beacon St Unit G04
- 4507 N Dover St Unit 1S
- 4711 N Magnolia Ave Unit GE
- 1346 W Sunnyside Ave Unit 2A
- 1346 W Sunnyside Ave Unit 2B
- 1346 W Sunnyside Ave Unit 1A
- 4432 N Racine Ave Unit 3S
- 4428 N Racine Ave Unit GN
- 4728 N Malden St Unit 3S
- 4728 N Malden St Unit 1S
